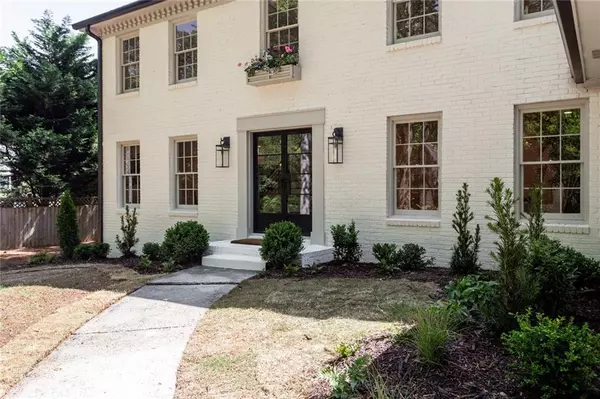$1,040,000
$1,055,000
1.4%For more information regarding the value of a property, please contact us for a free consultation.
6 Beds
5.5 Baths
4,350 SqFt
SOLD DATE : 06/13/2022
Key Details
Sold Price $1,040,000
Property Type Single Family Home
Sub Type Single Family Residence
Listing Status Sold
Purchase Type For Sale
Square Footage 4,350 sqft
Price per Sqft $239
Subdivision Spalding Woods
MLS Listing ID 7036594
Sold Date 06/13/22
Style Traditional
Bedrooms 6
Full Baths 5
Half Baths 1
Construction Status Updated/Remodeled
HOA Y/N No
Year Built 1980
Annual Tax Amount $5,294
Tax Year 2021
Lot Size 0.747 Acres
Acres 0.7468
Property Description
Beautiful custom home located in the heart of Sandy Springs! This amazing home boasts 4,350 sqft 6 total bedrooms, 5 full bathrooms and a stunning powder room. The Spalding Woods renovation, on a sought-after cul-de-sac, will leave you speechless when you walk in the front door! This is everything that current buyers are looking for; completely renovated, open floor plan, today's design taste, and a finished basement. Incredibly light and bright inside with the main living area totally open. Kitchen has an enormous island that's has waterfall edges and plenty of room for at least 5 bar stools! Mudroom off garage. All new HVAC System, new water heater, new roof, new gutters and all new plumbing through out the home. Easy to show- on LB, vacant with home stager- shows great!
Location
State GA
County Fulton
Lake Name None
Rooms
Bedroom Description In-Law Floorplan, Oversized Master
Other Rooms None
Basement Daylight, Exterior Entry, Finished, Finished Bath
Main Level Bedrooms 1
Dining Room Open Concept
Interior
Interior Features Bookcases, Double Vanity, Entrance Foyer, Wet Bar
Heating Hot Water, Natural Gas
Cooling Attic Fan, Ceiling Fan(s), Central Air
Flooring Laminate
Fireplaces Number 3
Fireplaces Type Basement, Family Room, Master Bedroom
Window Features None
Appliance Dishwasher, Electric Water Heater, Gas Range, Microwave, Range Hood, Refrigerator, Other
Laundry Laundry Room, Main Level, Mud Room, Upper Level
Exterior
Exterior Feature Garden, Rain Gutters, Rear Stairs
Parking Features Attached, Covered, Driveway, Garage, Garage Faces Side
Garage Spaces 2.0
Fence None
Pool None
Community Features None
Utilities Available Electricity Available, Natural Gas Available, Sewer Available
Waterfront Description None
View Trees/Woods
Roof Type Shingle
Street Surface Asphalt
Accessibility None
Handicap Access None
Porch Deck, Rear Porch
Total Parking Spaces 2
Building
Lot Description Back Yard, Cul-De-Sac, Front Yard, Landscaped
Story Three Or More
Foundation Concrete Perimeter
Sewer Public Sewer
Water Public
Architectural Style Traditional
Level or Stories Three Or More
Structure Type Brick 4 Sides
New Construction No
Construction Status Updated/Remodeled
Schools
Elementary Schools Woodland - Fulton
Middle Schools Sandy Springs
High Schools North Springs
Others
Senior Community no
Restrictions false
Tax ID 17 007400030267
Special Listing Condition None
Read Less Info
Want to know what your home might be worth? Contact us for a FREE valuation!

Our team is ready to help you sell your home for the highest possible price ASAP

Bought with Domo Realty
"My job is to find and attract mastery-based agents to the office, protect the culture, and make sure everyone is happy! "






