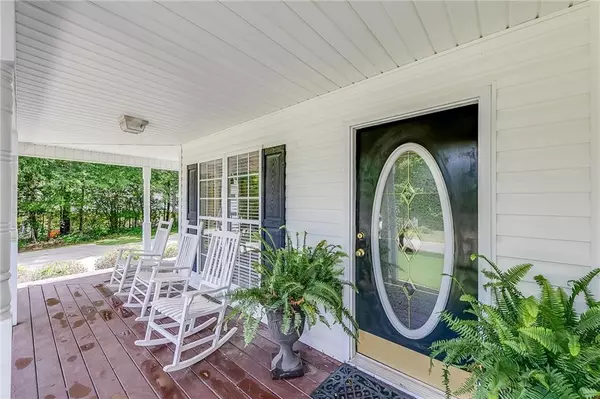$329,000
$314,900
4.5%For more information regarding the value of a property, please contact us for a free consultation.
3 Beds
2 Baths
1,580 SqFt
SOLD DATE : 08/03/2022
Key Details
Sold Price $329,000
Property Type Single Family Home
Sub Type Single Family Residence
Listing Status Sold
Purchase Type For Sale
Square Footage 1,580 sqft
Price per Sqft $208
Subdivision Christy Woods
MLS Listing ID 7054285
Sold Date 08/03/22
Style Ranch
Bedrooms 3
Full Baths 2
Construction Status Resale
HOA Y/N No
Year Built 2000
Annual Tax Amount $636
Tax Year 2021
Lot Size 0.599 Acres
Acres 0.599
Property Description
Multie offers received. Offers due Sunday, 7/17 by 6pm. Let someone else's loss be your gain!!! Back on the market due to no fault of Seller, this one of a kind custom built home has only had one owner and you could be lucky #2! Located in a one street neighborhood with NO HOA. Come visit and you'll enter the front door into the cozy living room with new carpet, vaulted ceilings and a wood burning fireplace. Off to the right are the two secondary bedrooms (one with a large arched window and vaulted ceiling) and a full bathroom. If you're lucky enough to be the new homeowner, feel free to pull in the 2 car garage and use the entry to the formal dining area with manufactured wood floors. There's a pass through window from the dining room to the kitchen which makes visiting with your guests while you cook so much easier! Continue further into the home and pass by the kitchen you just had a sneak peak of. Now you can see the gorgeous white kitchen with a breakfast bar and down the hall are the laundry room and master bedroom/bathroom. If you're looking for the convenience of Hamilton Mill and Braselton but still like to feel like you're living in the open spaces of the suburbs where you can see the stars at night, come home to 682 Ansley Ct!
Location
State GA
County Barrow
Lake Name None
Rooms
Bedroom Description Master on Main, Split Bedroom Plan
Other Rooms None
Basement None
Main Level Bedrooms 3
Dining Room Seats 12+, Separate Dining Room
Interior
Interior Features Disappearing Attic Stairs, Double Vanity, High Ceilings 9 ft Lower, High Ceilings 9 ft Main, High Ceilings 9 ft Upper, High Speed Internet, Tray Ceiling(s), Vaulted Ceiling(s), Walk-In Closet(s)
Heating Central, Electric
Cooling Ceiling Fan(s), Central Air
Flooring Carpet, Hardwood
Fireplaces Number 1
Fireplaces Type Living Room
Window Features None
Appliance Dishwasher, Electric Water Heater, Microwave, Refrigerator, Tankless Water Heater
Laundry In Hall
Exterior
Exterior Feature Private Yard
Parking Features Attached, Garage, Garage Door Opener
Garage Spaces 2.0
Fence Back Yard, Chain Link, Fenced
Pool None
Community Features None
Utilities Available Cable Available, Electricity Available, Underground Utilities
Waterfront Description None
View Trees/Woods
Roof Type Composition
Street Surface Paved
Accessibility None
Handicap Access None
Porch Patio
Total Parking Spaces 2
Building
Lot Description Private, Sloped, Wooded
Story One
Foundation Slab
Sewer Septic Tank
Water Public
Architectural Style Ranch
Level or Stories One
Structure Type Block, Cement Siding, Concrete
New Construction No
Construction Status Resale
Schools
Elementary Schools Bramlett
Middle Schools Russell
High Schools Winder-Barrow
Others
Senior Community no
Restrictions false
Tax ID XX048B 019
Ownership Other
Financing no
Special Listing Condition None
Read Less Info
Want to know what your home might be worth? Contact us for a FREE valuation!

Our team is ready to help you sell your home for the highest possible price ASAP

Bought with RE/MAX Center
"My job is to find and attract mastery-based agents to the office, protect the culture, and make sure everyone is happy! "






