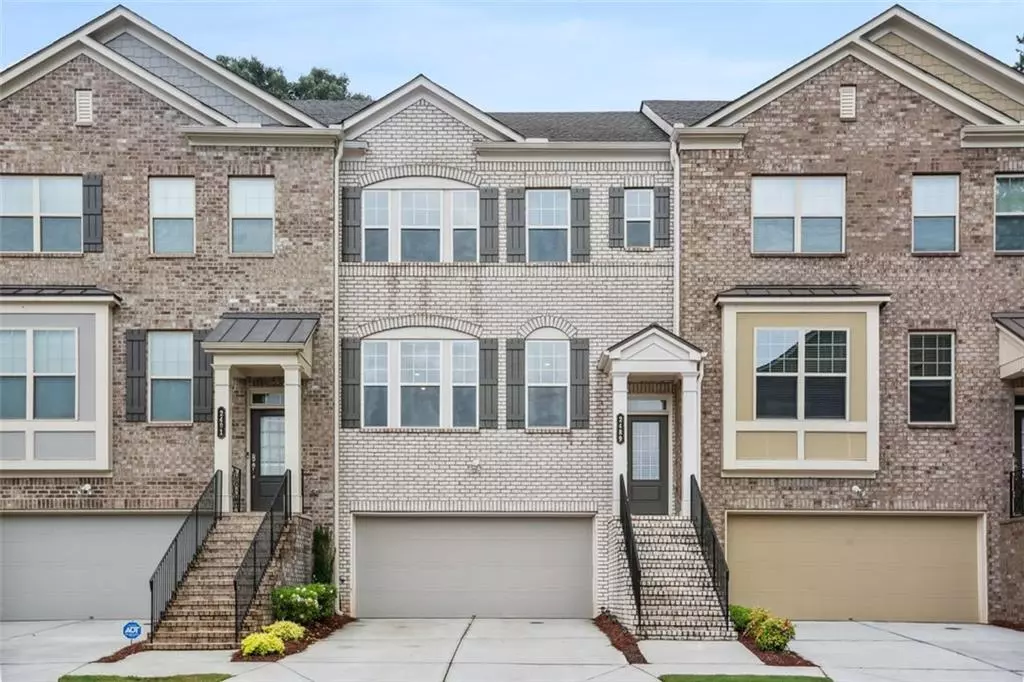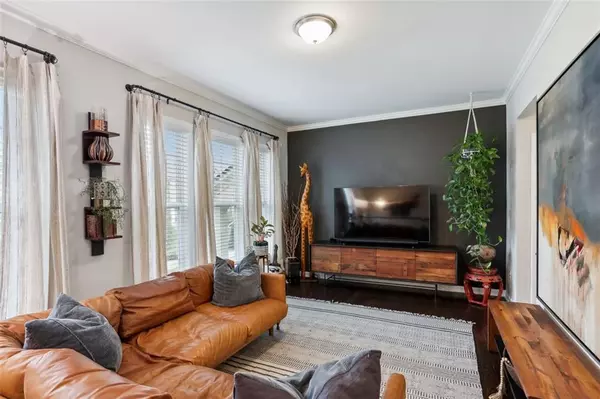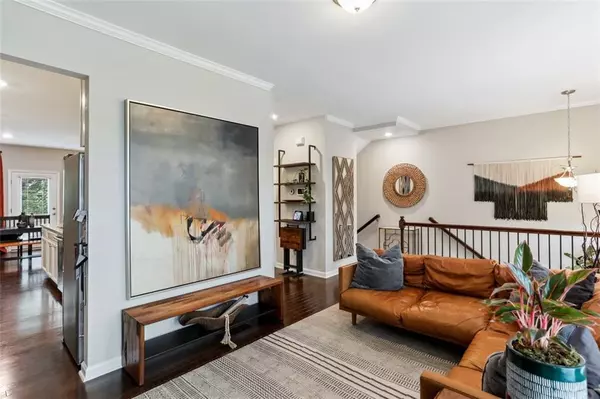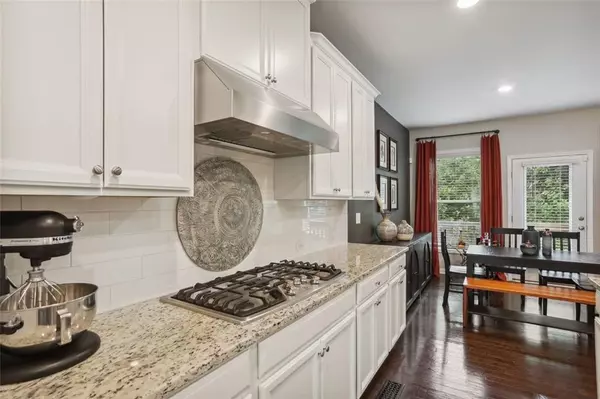$550,000
$539,000
2.0%For more information regarding the value of a property, please contact us for a free consultation.
3 Beds
3.5 Baths
2,256 SqFt
SOLD DATE : 08/05/2022
Key Details
Sold Price $550,000
Property Type Townhouse
Sub Type Townhouse
Listing Status Sold
Purchase Type For Sale
Square Footage 2,256 sqft
Price per Sqft $243
Subdivision Ashford Place
MLS Listing ID 7066510
Sold Date 08/05/22
Style Townhouse, Traditional
Bedrooms 3
Full Baths 3
Half Baths 1
Construction Status Resale
HOA Fees $260
HOA Y/N Yes
Year Built 2019
Annual Tax Amount $4,652
Tax Year 2021
Lot Size 2,613 Sqft
Acres 0.06
Property Description
Better than New! Amazing townhome with all the upgrades a Buyer wants! Open and spacious living areas. Kitchen with white cabinets, granite counters, tile backsplash, island, SS Appliances overlooks Dining Area and
Living Room. The main level also has a large front room that is currently used as a TV/Media room but could be used for a more formal dining room or an office. The Living Room has built in cabinets and a gas fireplace. Hardwood floors throughout! Upstairs there is a large Primary Suite with walk in closet with custom closet
system. The Primary ensuite bath has double vanity, soaking tub and large shower. Additional bedroom upstairs perfect for home office or guest room. Hall bath and laundry room are also located on top floor. Washer and
Dryer to remain. Downstairs is another bedroom/office and full bathroom and private exit to fenceable (with HOA
approval and proper permits)yard area. Home was originally constructed as a “smart-home” by the builder and has had additional upgrades from the current owner. Smart features include: Ring Camera Doorbell with hub, Kevo Smart Lock with hub, Lutron smart lighting in the bedroom, Honeywell Lyric Round Thermostats, and a Ruckus Unleashed Indoor wireless access point system that broadcasts a strong Wi-Fi signal on all levels of the home. Home is currently wired with AT&T Fiber Optic internet and is capable of 1gb+ speeds.
Location
State GA
County Dekalb
Lake Name None
Rooms
Bedroom Description Roommate Floor Plan, Split Bedroom Plan
Other Rooms None
Basement None
Dining Room Dining L, Separate Dining Room
Interior
Interior Features Bookcases, Disappearing Attic Stairs, Double Vanity, Entrance Foyer, High Ceilings 9 ft Lower, High Ceilings 9 ft Main, High Ceilings 9 ft Upper, High Speed Internet, Low Flow Plumbing Fixtures, Smart Home, Walk-In Closet(s)
Heating Electric, Heat Pump
Cooling Ceiling Fan(s), Central Air
Flooring Ceramic Tile, Hardwood
Fireplaces Number 1
Fireplaces Type Factory Built, Gas Log, Glass Doors, Living Room
Window Features Insulated Windows
Appliance Dishwasher, Disposal, Dryer, Electric Oven, Gas Cooktop, Microwave, Refrigerator, Washer
Laundry In Hall, Laundry Room, Upper Level
Exterior
Exterior Feature Private Front Entry
Parking Features Garage Door Opener, Attached, Garage, Garage Faces Front, Driveway
Garage Spaces 2.0
Fence None
Pool None
Community Features Homeowners Assoc, Near Marta, Near Shopping, Public Transportation, Street Lights
Utilities Available Cable Available, Electricity Available, Natural Gas Available, Phone Available, Sewer Available, Underground Utilities, Water Available
Waterfront Description None
View City
Roof Type Composition
Street Surface Asphalt, Concrete
Accessibility None
Handicap Access None
Porch Deck, Front Porch
Total Parking Spaces 2
Building
Lot Description Landscaped, Level
Story Multi/Split
Foundation See Remarks
Sewer Public Sewer
Water Public
Architectural Style Townhouse, Traditional
Level or Stories Multi/Split
Structure Type Brick 3 Sides
New Construction No
Construction Status Resale
Schools
Elementary Schools John Robert Lewis - Dekalb
Middle Schools Sequoyah - Dekalb
High Schools Cross Keys
Others
HOA Fee Include Maintenance Structure, Maintenance Grounds, Pest Control, Termite
Senior Community no
Restrictions false
Tax ID 18 235 02 148
Ownership Fee Simple
Acceptable Financing Cash, Conventional
Listing Terms Cash, Conventional
Financing no
Special Listing Condition None
Read Less Info
Want to know what your home might be worth? Contact us for a FREE valuation!

Our team is ready to help you sell your home for the highest possible price ASAP

Bought with Harry Norman Realtors

"My job is to find and attract mastery-based agents to the office, protect the culture, and make sure everyone is happy! "






