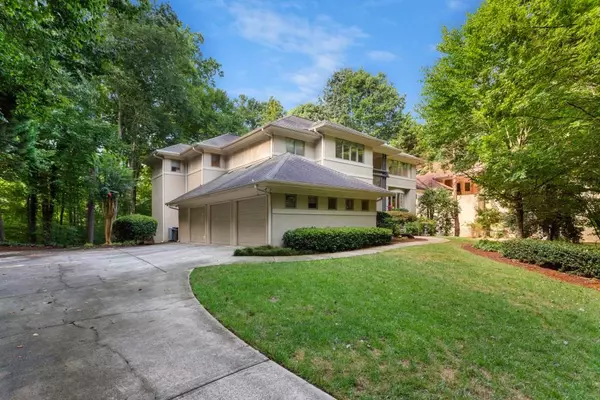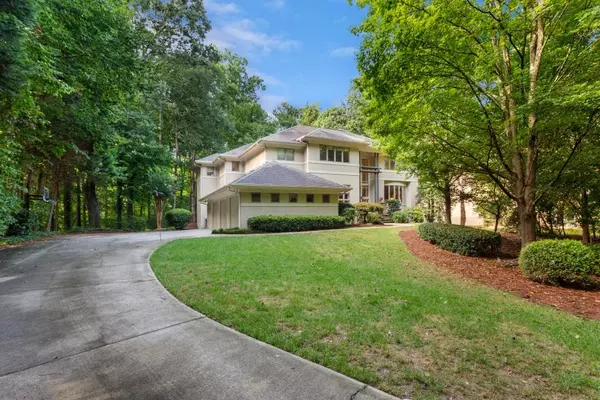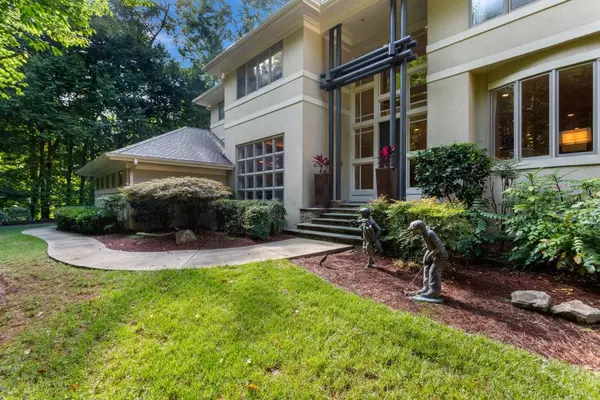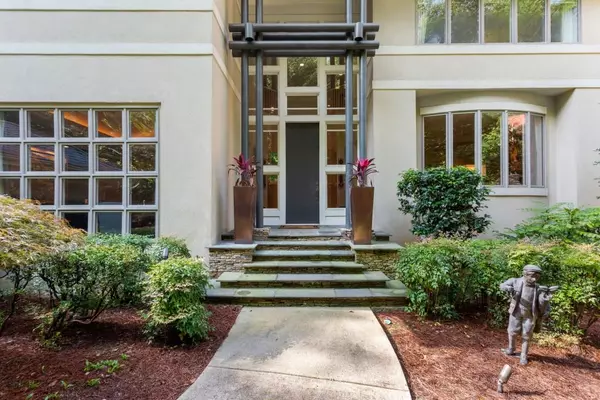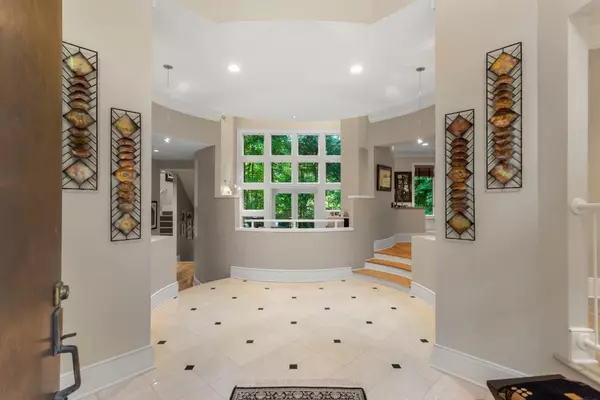$1,200,000
$1,225,000
2.0%For more information regarding the value of a property, please contact us for a free consultation.
5 Beds
4.5 Baths
5,600 SqFt
SOLD DATE : 08/05/2022
Key Details
Sold Price $1,200,000
Property Type Single Family Home
Sub Type Single Family Residence
Listing Status Sold
Purchase Type For Sale
Square Footage 5,600 sqft
Price per Sqft $214
Subdivision Bentwater
MLS Listing ID 7009804
Sold Date 08/05/22
Style Contemporary/Modern
Bedrooms 5
Full Baths 4
Half Baths 1
Construction Status Resale
HOA Y/N Yes
Year Built 1993
Annual Tax Amount $10,033
Tax Year 2020
Lot Size 1.462 Acres
Acres 1.462
Property Description
This unique architect designed home is in a Private Community. Located at the back of Grogans Bluff, Bentwater only has 16 estate homes. This contemporary house is hard coat stucco and sits on 1.5 acres to provide complete privacy. Perfect for entertaining or relaxing after a long day, there are several different rooms to meet those needs. With an open floorplan, it still provides distinct rooms on the main floor. Entering the grand two story foyer, you can see the main level is anchored by the living room, which is surrounded by a 12+ seating dining room, a game room complete with pool table, and a cozy den. The kitchen has Subzero and Wolf appliances, including double ovens and a warming drawer. With sleek designer granite and a unique tile backsplash, its modern finishes provide a designer feel for any chef. There is a walk in pantry and plenty of cabinets. The butler's pantry leads to the oversized dining room with dramatic curved, vaulted ceiling. The other side of the kitchen has an eat in area and large private office. There are four bedrooms and three bathrooms upstairs. The first bedroom is the oversized primary suite with serene view of the backyard. It includes a recently renovated, luxurious primary bathroom with heated floors and oversized walk in closet with complete closet system. The laundry room connects to the primary suite and leads back to the hallway. There is a guest room with en suite bathroom on the front of the home. There are two more secondary bedrooms connected with a jack and jill bathroom on the other side of the second floor. This split bedroom floorplan creates a landing with sweeping views of the foyer and living room below. The finished basement has the fifth bedroom, full bath, large entertaining space, and generous unfinished area. Currently, the owner has a workshop in the unfinished space. This area could easily be finished and provide a 6th bedroom, 5th bath, and more additional living space or office. Plenty of finished storage space in the basement as well. The back of the house has two sets of French doors on the main floor leading to the extensive deck which opens to wooded backyard. There is a flat backyard surrounded by nature. Access to the three car garage is off the kitchen. There is a long driveway leading to the home, which provides even more privacy. The water heater was installed in 2020 and main floor HVAC was installed in Aug 2021. The wooded front yard and backyard make it ideal for the Buyer looking for a serene setting, while still having access to everything Atlanta has to offer. The surrounding area offers dining, shopping, and entertainment. There is the option to join Grogans Bluff community through a Swim/Tennis or Social Membership. This recently renovated executive home is close to the interstate for a quick drive to the airport, Buckhead, Midtown, or Downtown. This home was on HOLD while owners installed new carpet upstairs and updated tile in jack and jill bathroom.
Location
State GA
County Fulton
Lake Name None
Rooms
Bedroom Description Oversized Master
Other Rooms None
Basement Daylight, Finished, Finished Bath, Interior Entry, Unfinished
Dining Room Seats 12+, Separate Dining Room
Interior
Interior Features Bookcases, Entrance Foyer, Entrance Foyer 2 Story, High Ceilings 9 ft Lower, High Ceilings 10 ft Main, High Ceilings 10 ft Upper, High Speed Internet, Tray Ceiling(s), Vaulted Ceiling(s), Walk-In Closet(s), Wet Bar
Heating Central, Electric, Forced Air
Cooling Ceiling Fan(s), Central Air
Flooring Carpet, Ceramic Tile, Hardwood
Fireplaces Number 1
Fireplaces Type Family Room, Gas Starter, Glass Doors
Window Features None
Appliance Dishwasher, Disposal, Double Oven, Dryer, Gas Cooktop, Gas Oven, Gas Water Heater, Microwave, Range Hood, Refrigerator, Washer
Laundry Laundry Room, Upper Level
Exterior
Exterior Feature Gas Grill, Private Rear Entry, Private Yard, Rain Gutters, Rear Stairs
Parking Features Attached, Driveway, Garage, Garage Faces Side, Kitchen Level, Level Driveway
Garage Spaces 3.0
Fence None
Pool None
Community Features Homeowners Assoc, Near Schools, Near Shopping, Near Trails/Greenway, Pool, Street Lights, Tennis Court(s)
Utilities Available Cable Available, Electricity Available, Natural Gas Available, Phone Available, Sewer Available, Water Available
Waterfront Description None
View Trees/Woods
Roof Type Composition, Shingle
Street Surface Paved
Accessibility None
Handicap Access None
Porch Deck
Total Parking Spaces 3
Building
Lot Description Back Yard, Front Yard, Landscaped, Mountain Frontage, Private, Wooded
Story Three Or More
Foundation Slab
Sewer Public Sewer
Water Public
Architectural Style Contemporary/Modern
Level or Stories Three Or More
Structure Type Stucco
New Construction No
Construction Status Resale
Schools
Elementary Schools Ison Springs
Middle Schools Sandy Springs
High Schools North Springs
Others
Senior Community no
Restrictions false
Tax ID 17 007700010167
Ownership Fee Simple
Acceptable Financing Cash, Conventional
Listing Terms Cash, Conventional
Financing no
Special Listing Condition None
Read Less Info
Want to know what your home might be worth? Contact us for a FREE valuation!

Our team is ready to help you sell your home for the highest possible price ASAP

Bought with Chapman Hall Professionals Realty, LLC.
"My job is to find and attract mastery-based agents to the office, protect the culture, and make sure everyone is happy! "


