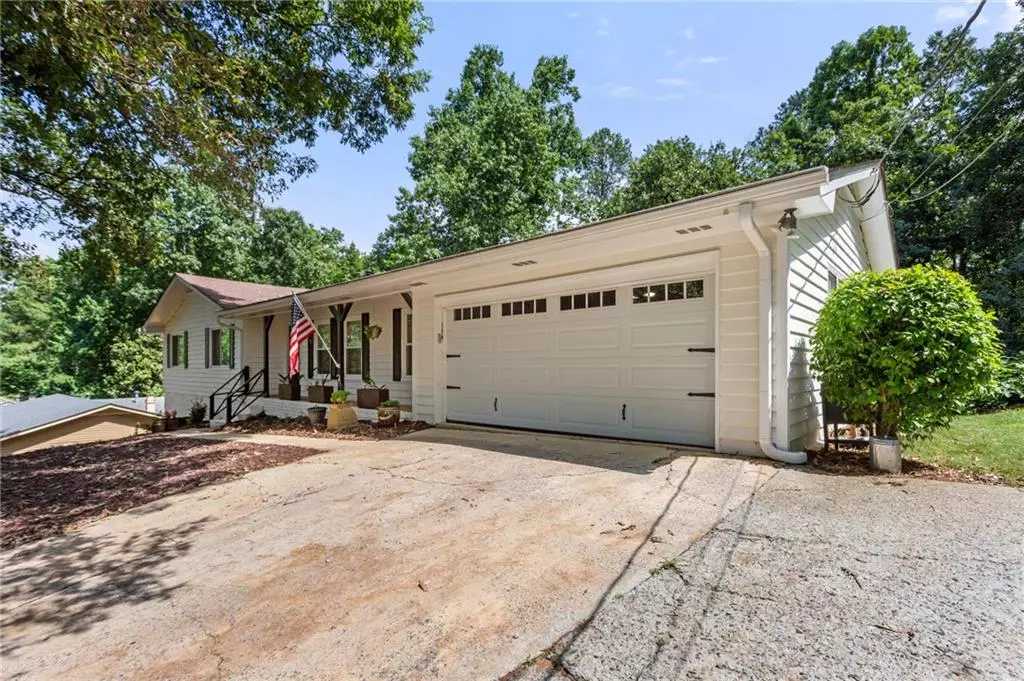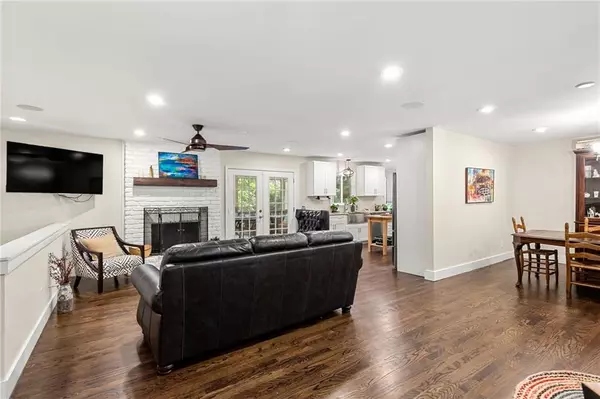$540,000
$549,900
1.8%For more information regarding the value of a property, please contact us for a free consultation.
4 Beds
2 Baths
3,164 SqFt
SOLD DATE : 08/05/2022
Key Details
Sold Price $540,000
Property Type Single Family Home
Sub Type Single Family Residence
Listing Status Sold
Purchase Type For Sale
Square Footage 3,164 sqft
Price per Sqft $170
Subdivision Mountain Creek
MLS Listing ID 7069299
Sold Date 08/05/22
Style Ranch, Traditional
Bedrooms 4
Full Baths 2
Construction Status Resale
HOA Y/N No
Year Built 1972
Annual Tax Amount $3,623
Tax Year 2021
Lot Size 0.470 Acres
Acres 0.47
Property Description
Welcome! Additional Photos Coming Soon. Ultimate 4 bedroom/2 bath renovated ranch home with an open floor plan, daylight finished basement, plenty of storage. This beautiful home hosts an updated kitchen with granite counters, farm sink, stainless steel appliances, and butcher-block work center. The back of the home features an amazing screened-in porch with a newly constructed large deck overlooking large beautiful private fenced backyard ideal for entertaining and with a newly constructed shed. Inside you'll find recessed lighting throughout, in-ceiling surround sound, beautiful hardwood floors, new carpet, and energy-efficient upgrades including new windows, insulated garage door, and blown-in insulation. Great opportunity to live close to downtown Roswell with Cobb County taxes. Located in the award-winning Pope High School district. Finished basement area provides office space or a 4th bedroom great entertainment area just in time for football season. The new owner has the OPTION to join the HOA which includes swim and tennis. Very active social community located in the ideal part of town only minutes from restaurants, shops and entertainment. THIS HOME WILL NOT LAST LONG!
Location
State GA
County Cobb
Lake Name None
Rooms
Bedroom Description Master on Main, Roommate Floor Plan
Other Rooms None
Basement Daylight, Exterior Entry, Finished, Full, Interior Entry
Main Level Bedrooms 3
Dining Room Open Concept, Seats 12+
Interior
Interior Features Disappearing Attic Stairs, Double Vanity, High Ceilings 9 ft Lower, High Ceilings 9 ft Main, High Speed Internet, Smart Home
Heating Central, Electric, Heat Pump, Natural Gas
Cooling Ceiling Fan(s), Central Air, Heat Pump
Flooring Carpet, Hardwood
Fireplaces Number 1
Fireplaces Type Family Room, Gas Log, Gas Starter
Window Features Double Pane Windows, Insulated Windows
Appliance Dishwasher, Disposal, Double Oven, Electric Range, Gas Water Heater, Microwave, Refrigerator
Laundry In Kitchen, Laundry Room, Lower Level, Main Level
Exterior
Exterior Feature Private Yard
Parking Features Attached, Garage, Garage Door Opener, Garage Faces Front
Garage Spaces 2.0
Fence Back Yard
Pool None
Community Features Other
Utilities Available Cable Available, Electricity Available, Natural Gas Available, Phone Available, Sewer Available, Water Available
Waterfront Description None
View City
Roof Type Composition
Street Surface Asphalt
Accessibility None
Handicap Access None
Porch Covered, Deck, Rear Porch, Screened
Total Parking Spaces 2
Building
Lot Description Back Yard, Front Yard, Private, Sloped
Story Two
Foundation Brick/Mortar
Sewer Public Sewer
Water Public
Architectural Style Ranch, Traditional
Level or Stories Two
Structure Type Brick 4 Sides, HardiPlank Type
New Construction No
Construction Status Resale
Schools
Elementary Schools Tritt
Middle Schools Hightower Trail
High Schools Pope
Others
Senior Community no
Restrictions false
Tax ID 01005300030
Special Listing Condition None
Read Less Info
Want to know what your home might be worth? Contact us for a FREE valuation!

Our team is ready to help you sell your home for the highest possible price ASAP

Bought with Atlanta Fine Homes Sotheby's International
"My job is to find and attract mastery-based agents to the office, protect the culture, and make sure everyone is happy! "






