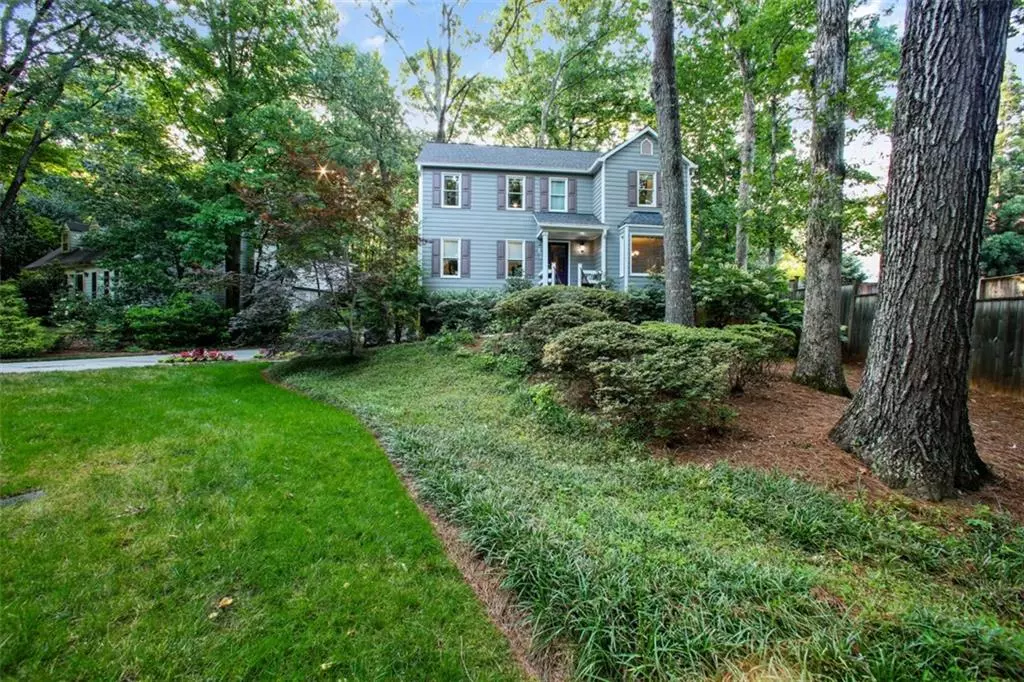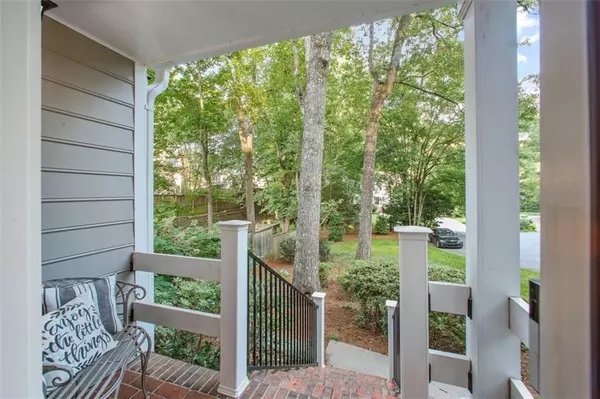$525,000
$525,000
For more information regarding the value of a property, please contact us for a free consultation.
3 Beds
2.5 Baths
3,078 SqFt
SOLD DATE : 08/10/2022
Key Details
Sold Price $525,000
Property Type Single Family Home
Sub Type Single Family Residence
Listing Status Sold
Purchase Type For Sale
Square Footage 3,078 sqft
Price per Sqft $170
Subdivision Chestnut Ridge
MLS Listing ID 7065560
Sold Date 08/10/22
Style Traditional
Bedrooms 3
Full Baths 2
Half Baths 1
Construction Status Resale
HOA Fees $550
HOA Y/N Yes
Year Built 1978
Annual Tax Amount $814
Tax Year 2021
Lot Size 0.384 Acres
Acres 0.3844
Property Description
Don't miss this move-in ready, totally renovated traditional home in the heart of East Cobb! This home has been lovingly updated throughout and pride of ownership shows--from the newer LVP flooring throughout main level, to the insulated windows, fresh paint, new carpet, and beyond. Kitchen features white cabinets and newer stainless steel appliances, eat-in area, pantry, and separate dining room. Family room boasts a cozy fireplace, and formal living room can be used as office, playroom--whatever you need! Sunroom is a fantastic place to wind down at the end of a long day and take in gorgeous natural setting. Master bedroom is spacious with 3 closets and bathroom was completely gutted and renovated in January! Gorgeous tile, double vanity, and an amazing shower with shower panel & all the bells & whistles! Secondary bedrooms are generously sized. Basement has finished room great for secondary living/play room/movie room, or just extra storage. The property is tucked at the end of a quiet cul-de-sac street and has a great lot with professional landscaping, makes for a beautiful setting! Chestnut Ridge is a hidden gem of a neighborhood with swimming pool that's never crowded, playground, tennis & basketball court in a top school district.
Location
State GA
County Cobb
Lake Name None
Rooms
Bedroom Description Other
Other Rooms None
Basement Driveway Access, Finished, Partial
Dining Room Separate Dining Room
Interior
Interior Features Disappearing Attic Stairs, Double Vanity, His and Hers Closets, Walk-In Closet(s)
Heating Forced Air
Cooling Ceiling Fan(s), Central Air
Flooring Vinyl
Fireplaces Number 1
Fireplaces Type Gas Log
Window Features Insulated Windows
Appliance Dishwasher, Disposal, Gas Cooktop
Laundry In Kitchen
Exterior
Exterior Feature Other
Parking Features Garage
Garage Spaces 2.0
Fence None
Pool None
Community Features Homeowners Assoc, Near Schools, Near Shopping, Playground, Pool, Tennis Court(s)
Utilities Available Cable Available
Waterfront Description None
View Other
Roof Type Composition
Street Surface Asphalt
Accessibility None
Handicap Access None
Porch Deck, Front Porch
Total Parking Spaces 2
Building
Lot Description Back Yard, Cul-De-Sac
Story Two
Foundation See Remarks
Sewer Public Sewer
Water Public
Architectural Style Traditional
Level or Stories Two
Structure Type HardiPlank Type
New Construction No
Construction Status Resale
Schools
Elementary Schools Shallowford Falls
Middle Schools Hightower Trail
High Schools Pope
Others
Senior Community no
Restrictions true
Tax ID 16054600210
Special Listing Condition None
Read Less Info
Want to know what your home might be worth? Contact us for a FREE valuation!

Our team is ready to help you sell your home for the highest possible price ASAP

Bought with Keller Williams Realty Atl North

"My job is to find and attract mastery-based agents to the office, protect the culture, and make sure everyone is happy! "






