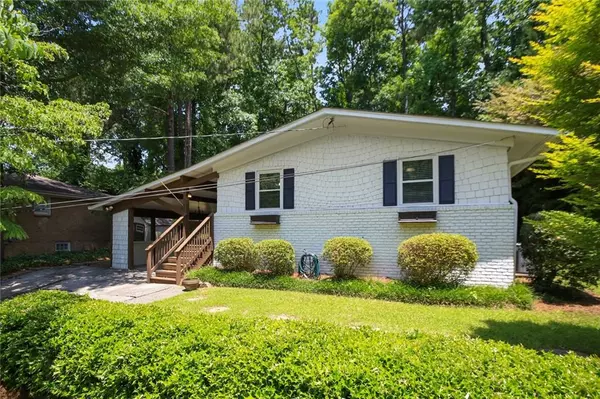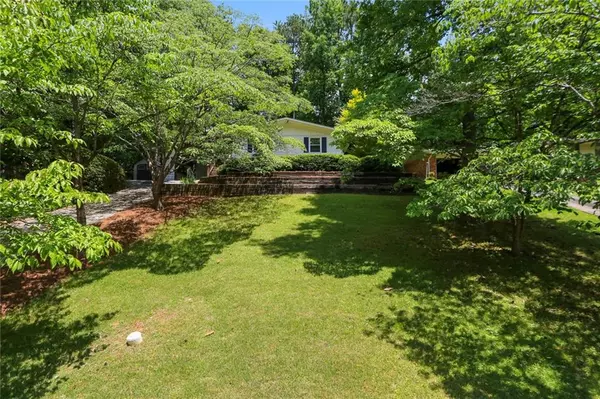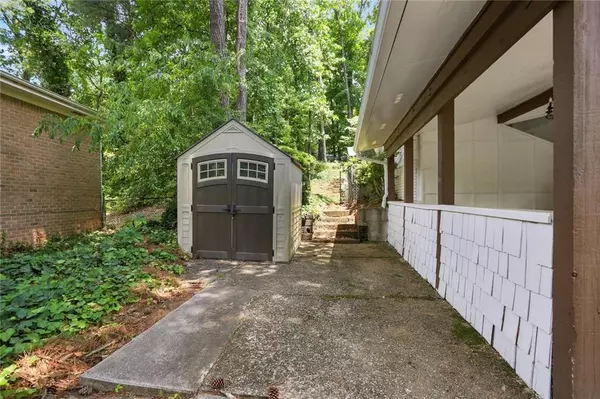$530,000
$539,000
1.7%For more information regarding the value of a property, please contact us for a free consultation.
3 Beds
2 Baths
1,588 SqFt
SOLD DATE : 08/08/2022
Key Details
Sold Price $530,000
Property Type Single Family Home
Sub Type Single Family Residence
Listing Status Sold
Purchase Type For Sale
Square Footage 1,588 sqft
Price per Sqft $333
Subdivision Sexton Woods
MLS Listing ID 7058065
Sold Date 08/08/22
Style Bungalow, Contemporary/Modern
Bedrooms 3
Full Baths 2
Construction Status Resale
HOA Y/N No
Year Built 1959
Annual Tax Amount $5,959
Tax Year 2021
Lot Size 0.300 Acres
Acres 0.3
Property Description
MOVE IN READY Brookhaven beauty in park-like setting, perfectly located off Ashford-Dunwoody Rd. Renovated 3/2 Mid-Century zoned for the community's best schools in quiet Sexton Woods neighborhood near local restaurants, shops, parks and rec, trails and everything Brookhaven has to offer. Enjoy an airy, updated kitchen with skylights and center island. Kitchen opens to spacious dining room and family room -- both with sliding doors to patio, making entertaining inside and out a breeze. Great living room off entry hall with unique home office, study or toy nook. With newly remodeled baths, beautiful hardwoods and updated paint, this property is move-in ready and immediately available. Welcome home to your own terraced backyard retreat. Refrigerator, washer and dryer included. Laundry room off main hallway. Attractive carport and private front entry with porch perfect for plants. Outdoor storage shed stays. Easy access to 285, 85 and 400 for 30-min. Atlanta commutes. EASY SHOW W/SUPRA AND SHOWINGTIME.
Location
State GA
County Dekalb
Lake Name None
Rooms
Bedroom Description Master on Main
Other Rooms Shed(s)
Basement Crawl Space
Main Level Bedrooms 3
Dining Room Open Concept
Interior
Interior Features Entrance Foyer, High Ceilings 10 ft Main, His and Hers Closets
Heating Central, Forced Air, Natural Gas
Cooling Ceiling Fan(s), Central Air
Flooring Ceramic Tile, Hardwood
Fireplaces Type None
Window Features Skylight(s)
Appliance Dishwasher, Disposal, Dryer, Gas Oven, Gas Range, Gas Water Heater, Microwave, Refrigerator, Self Cleaning Oven, Washer
Laundry In Hall, Laundry Room, Main Level
Exterior
Exterior Feature Private Front Entry, Private Rear Entry, Private Yard, Rain Gutters, Storage
Parking Features Attached, Carport, Covered, Driveway, On Street, Storage
Fence Back Yard
Pool None
Community Features Near Marta, Near Schools, Near Shopping, Near Trails/Greenway, Park, Playground, Public Transportation, Restaurant, Street Lights
Utilities Available Cable Available, Electricity Available, Natural Gas Available, Phone Available, Sewer Available, Underground Utilities, Water Available
Waterfront Description None
View Other
Roof Type Composition
Street Surface Asphalt
Accessibility None
Handicap Access None
Porch Patio, Side Porch
Total Parking Spaces 2
Building
Lot Description Back Yard, Front Yard, Landscaped, Private, Wooded
Story One
Foundation Concrete Perimeter
Sewer Public Sewer
Water Public
Architectural Style Bungalow, Contemporary/Modern
Level or Stories One
Structure Type Brick 3 Sides, Wood Siding
New Construction No
Construction Status Resale
Schools
Elementary Schools Montgomery
Middle Schools Chamblee
High Schools Chamblee Charter
Others
Senior Community no
Restrictions false
Tax ID 18 306 07 030
Special Listing Condition None
Read Less Info
Want to know what your home might be worth? Contact us for a FREE valuation!

Our team is ready to help you sell your home for the highest possible price ASAP

Bought with Atlanta Fine Homes Sotheby's International

"My job is to find and attract mastery-based agents to the office, protect the culture, and make sure everyone is happy! "






