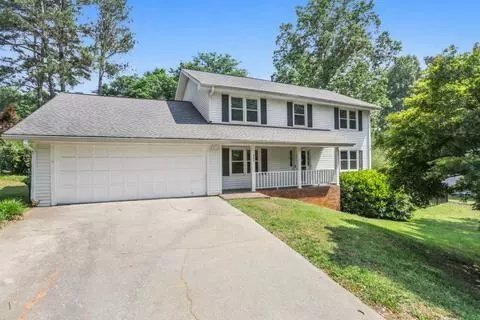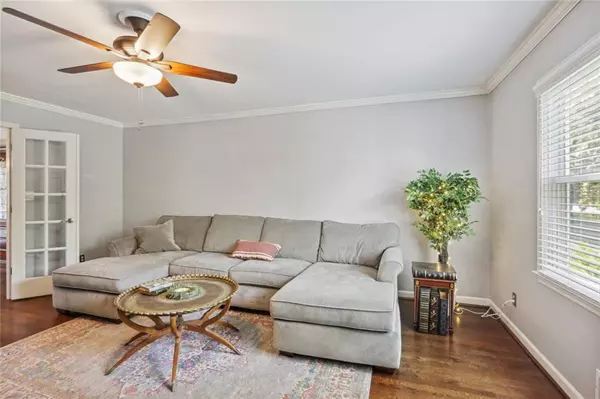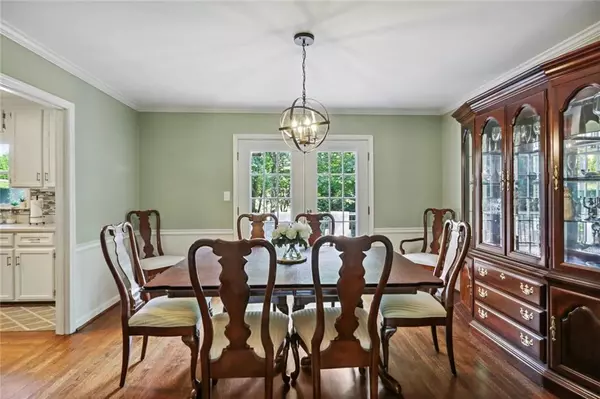$555,000
$569,900
2.6%For more information regarding the value of a property, please contact us for a free consultation.
4 Beds
4 Baths
2,568 SqFt
SOLD DATE : 08/12/2022
Key Details
Sold Price $555,000
Property Type Single Family Home
Sub Type Single Family Residence
Listing Status Sold
Purchase Type For Sale
Square Footage 2,568 sqft
Price per Sqft $216
Subdivision Greenway Country Club Estates
MLS Listing ID 7060946
Sold Date 08/12/22
Style Traditional
Bedrooms 4
Full Baths 4
Construction Status Resale
HOA Y/N No
Year Built 1975
Annual Tax Amount $5,414
Tax Year 2021
Lot Size 0.429 Acres
Acres 0.4293
Property Description
Beautifully updated traditional home in Greenway Country Club Estates. SO MANY UPGRADES -Fresh paint, updated lighting, newer windows on the whole house, recently refinished hardwood floors, newer roof and MORE! Huge positive-Guest suite and full bath on main. Large formal living area with french doors to the dining room and updated kitchen. Kitchen with painted cabinetry and large pantry. Fireside family room off the kitchen with access to the HUGE brand new composite back deck and level professionally landscaped and fenced backyard. Upstairs is the master's suite with beautiful, totally renovated bath including marble double vanity, frameless glass shower, pebble shower floor, soaking tub and large walk in closet. Two spacious secondary bedrooms with ample closet space and an additional bathroom. Finished great room and upgraded bathroom in terrace level. Easy walk out access to the fantastic backyard through new sliding glass doors. Tremendous storage space-great for home gym, workshop, and more. One side of basement was just finished out with stained concrete floors, a bar, full bathroom, and glass sliding doors out to side yard. This spectacular property will not last!
Location
State GA
County Fulton
Lake Name None
Rooms
Bedroom Description Other
Other Rooms None
Basement Daylight, Exterior Entry, Partial
Main Level Bedrooms 1
Dining Room Separate Dining Room
Interior
Interior Features Disappearing Attic Stairs, Double Vanity, Entrance Foyer, High Speed Internet, Walk-In Closet(s), Other
Heating Baseboard, Forced Air, Natural Gas
Cooling Ceiling Fan(s), Zoned
Flooring Other
Fireplaces Number 1
Fireplaces Type Family Room, Great Room
Window Features None
Appliance Dishwasher, Disposal, Electric Cooktop, Electric Oven, Electric Range, Microwave, Refrigerator, Self Cleaning Oven, Other
Laundry In Kitchen, Main Level, Other
Exterior
Exterior Feature Private Front Entry, Private Yard, Other
Parking Features Attached, Driveway, Garage, Garage Door Opener, Kitchen Level
Garage Spaces 2.0
Fence Fenced
Pool None
Community Features None
Utilities Available Cable Available, Electricity Available, Sewer Available, Water Available
Waterfront Description None
View Other
Roof Type Composition
Street Surface Paved
Accessibility None
Handicap Access None
Porch Front Porch
Total Parking Spaces 2
Building
Lot Description Sloped
Story Two
Foundation See Remarks
Sewer Public Sewer
Water Public
Architectural Style Traditional
Level or Stories Two
Structure Type Frame, Other
New Construction No
Construction Status Resale
Schools
Elementary Schools Vickery Mill
Middle Schools Elkins Pointe
High Schools Roswell
Others
Senior Community no
Restrictions false
Tax ID 12 197204310295
Special Listing Condition None
Read Less Info
Want to know what your home might be worth? Contact us for a FREE valuation!

Our team is ready to help you sell your home for the highest possible price ASAP

Bought with Atlanta Communities

"My job is to find and attract mastery-based agents to the office, protect the culture, and make sure everyone is happy! "






