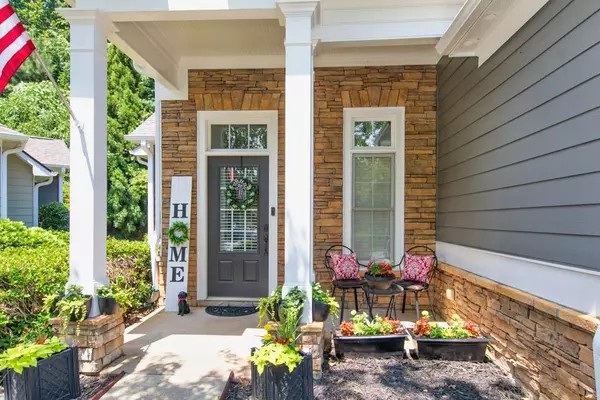$425,000
$450,000
5.6%For more information regarding the value of a property, please contact us for a free consultation.
2 Beds
2.5 Baths
2,625 SqFt
SOLD DATE : 08/12/2022
Key Details
Sold Price $425,000
Property Type Single Family Home
Sub Type Single Family Residence
Listing Status Sold
Purchase Type For Sale
Square Footage 2,625 sqft
Price per Sqft $161
Subdivision The Glen At Olde Towne
MLS Listing ID 7075710
Sold Date 08/12/22
Style Cluster Home, Craftsman, Ranch
Bedrooms 2
Full Baths 2
Half Baths 1
Construction Status Resale
HOA Y/N Yes
Year Built 2003
Annual Tax Amount $3,534
Tax Year 2021
Lot Size 6,534 Sqft
Acres 0.15
Property Description
Property back on the market! Welcome to this amazing craftsman style home with fantastic curb appeal! Located in the sought after Glen at Olde Towne, this cul-de-sac home has been meticulously maintained. Outside of was painted in 2021 and new cedar shingles were added. Hardwood floors throughout, this home offers an open floor-plan, perfect for entertaining. The half bath is tucked away from the flow of the living area. The open, bright foyer welcomes you into this beautiful home. Transoms on dividing walls offer an elegant touch. Large great room with fireplace and gas logs, breakfast room with separate desk that flows into the well appointed kitchen. Double oven, granite countertops, white wood cabinets, gas cooktop and island with bar area, provide a kitchen easily shared. The primary bedroom is amazing and has french doors that open to the backyard space. Primary bathroom offers double vanities, amazing walk-in closet, soaking tub and separate walk-in shower. The second bedroom is roomy and has a double door closet with closet system for optimum use of space. There is also a flex space that could be used as an office, playroom, bedroom, sitting room - it is accessible through the great room or the hallway, so it can be closed off for privacy. The flex space has french doors that open to the large screened in porch with ceiling fan. There is a paved patio outside of the screened in porch for a outdoor dining table or chairs to sit and enjoy the peaceful yard. HOA maintains the yard for homeowners, so one less thing to worry about! Optional swim, tennis or both available through Alfa Tennis and Swim. Close to shopping, restaurants, schools - simply an incredible location!
Location
State GA
County Gwinnett
Lake Name None
Rooms
Bedroom Description Master on Main, Oversized Master
Other Rooms None
Basement None
Main Level Bedrooms 2
Dining Room Open Concept, Separate Dining Room
Interior
Interior Features Double Vanity, Entrance Foyer, High Ceilings 10 ft Main, High Speed Internet
Heating Central, Forced Air, Natural Gas
Cooling Ceiling Fan(s), Central Air
Flooring Ceramic Tile, Hardwood
Fireplaces Number 1
Fireplaces Type Family Room, Gas Log, Gas Starter
Window Features Double Pane Windows, Insulated Windows
Appliance Dishwasher, Disposal, Double Oven, Gas Cooktop, Microwave, Self Cleaning Oven
Laundry In Hall, Laundry Room, Main Level
Exterior
Exterior Feature Private Front Entry, Private Rear Entry, Private Yard
Parking Features Driveway, Garage, Garage Door Opener, Garage Faces Front, Level Driveway
Garage Spaces 2.0
Fence None
Pool None
Community Features Clubhouse, Fitness Center, Homeowners Assoc, Near Schools, Near Shopping, Pool, Sidewalks, Street Lights, Tennis Court(s)
Utilities Available Cable Available, Electricity Available, Natural Gas Available, Phone Available, Sewer Available, Underground Utilities, Water Available
Waterfront Description None
View Other
Roof Type Shingle
Street Surface Asphalt
Accessibility None
Handicap Access None
Porch Front Porch, Patio, Screened, Side Porch
Total Parking Spaces 4
Building
Lot Description Back Yard, Cul-De-Sac, Front Yard, Landscaped, Level, Private
Story One
Foundation Concrete Perimeter
Sewer Public Sewer
Water Public
Architectural Style Cluster Home, Craftsman, Ranch
Level or Stories One
Structure Type Cedar, HardiPlank Type, Stone
New Construction No
Construction Status Resale
Schools
Elementary Schools Chattahoochee - Gwinnett
Middle Schools Duluth
High Schools Duluth
Others
HOA Fee Include Maintenance Grounds
Senior Community no
Restrictions true
Tax ID R7244 458
Special Listing Condition None
Read Less Info
Want to know what your home might be worth? Contact us for a FREE valuation!

Our team is ready to help you sell your home for the highest possible price ASAP

Bought with Wealthpoint Realty, LLC.
"My job is to find and attract mastery-based agents to the office, protect the culture, and make sure everyone is happy! "






