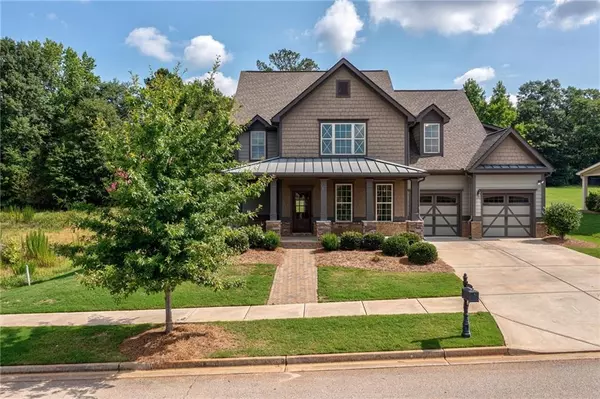$490,000
$505,997
3.2%For more information regarding the value of a property, please contact us for a free consultation.
4 Beds
3 Baths
3,086 SqFt
SOLD DATE : 08/15/2022
Key Details
Sold Price $490,000
Property Type Single Family Home
Sub Type Single Family Residence
Listing Status Sold
Purchase Type For Sale
Square Footage 3,086 sqft
Price per Sqft $158
Subdivision Brush Arbor
MLS Listing ID 7079021
Sold Date 08/15/22
Style Craftsman
Bedrooms 4
Full Baths 3
Construction Status Resale
HOA Fees $500
HOA Y/N Yes
Year Built 2017
Annual Tax Amount $5,389
Tax Year 2021
Lot Size 0.333 Acres
Acres 0.3326
Property Description
Don't miss your opportunity to become a resident of the stunning Brush Arbor neighborhood. This beautiful craftsman-style
home is over 3,000 SQFT. Walk up the front steps and imagine sitting in rocking chairs under the covered front porch. Enter
the house to find a stunning great room with coffered ceilings that expands to an open kitchen layout. An oversized island
with space to gather and entertain shows off the solid stone countertops found throughout the kitchen. The main floor also
features a separate dining room, bedroom, full bathroom, laundry room, and garage access complete with mudroom. Follow
the staircase lined with deeply stained wooden handrails to the second floor. Here you will find two more bedrooms along
with another full bathroom. Through French doors is the oversized main bedroom with a vaulted ceiling. The stunning main
bathroom opens to a beautiful soaking tub. Separate vanities bookend a large window providing beautiful natural light. Before exploring the separate walk-in closets, step around the soaking tub to find a gorgeous walk-in shower with dual shower heads.
Not to be understated is the neighborhood itself. A well-kept double tennis court sits beside a large community swimming pool
surrounded by lounge chairs and umbrella-covered gathering tables. An open-air shower, water fountain, grilling station, and restrooms
can be found nearby. Streetlight-lit sidewalks line the extra-wide main street. A neighborhood book exchange station can be found on
one of the landscaped islands, as well as resident-maintained pet stations to help keep the community clean. Enjoy the drive down the
tree-lined streets and take in the neighborhood's unique character. Maybe you prefer a bit of quiet? Take a stroll down the winding
nature trail. Collect your thoughts as you walk the path alongside burbling creeks and miniature waterfalls. Maybe bring a fishing rod
and cast away at the neighborhood pond stocked with minnows, bream, catfish, and bass. Located within McDonough City Limits, you
will also benefit from city-maintained sidewalks and roads. Other benefits include; street sweeper and wood chipper service,
garbage/recycling services, and annual mosquito spray application.
Location
State GA
County Henry
Lake Name None
Rooms
Bedroom Description None
Other Rooms None
Basement None
Main Level Bedrooms 1
Dining Room Separate Dining Room
Interior
Interior Features Coffered Ceiling(s), Disappearing Attic Stairs, Double Vanity, Entrance Foyer, High Ceilings 10 ft Main, High Ceilings 10 ft Upper, High Speed Internet, His and Hers Closets, Tray Ceiling(s), Walk-In Closet(s)
Heating Central, Forced Air, Natural Gas, Zoned
Cooling Ceiling Fan(s), Central Air, Zoned
Flooring Carpet, Hardwood
Fireplaces Number 1
Fireplaces Type Gas Log, Great Room
Window Features None
Appliance Dishwasher, Disposal, Double Oven, Electric Cooktop, Electric Oven, Electric Water Heater, Microwave, Refrigerator
Laundry Main Level, Mud Room
Exterior
Exterior Feature None
Parking Features Garage, Garage Door Opener
Garage Spaces 2.0
Fence None
Pool None
Community Features Fishing, Homeowners Assoc, Pool, Sidewalks, Street Lights, Tennis Court(s)
Utilities Available Cable Available, Electricity Available, Natural Gas Available, Phone Available, Sewer Available, Underground Utilities, Water Available
Waterfront Description None
View Other
Roof Type Shingle
Street Surface Asphalt
Accessibility None
Handicap Access None
Porch Covered, Front Porch
Total Parking Spaces 2
Building
Lot Description Back Yard, Front Yard, Landscaped, Sloped
Story Two
Foundation Slab
Sewer Public Sewer
Water Public
Architectural Style Craftsman
Level or Stories Two
Structure Type Frame
New Construction No
Construction Status Resale
Schools
Elementary Schools East Lake - Henry
Middle Schools Union Grove
High Schools Union Grove
Others
HOA Fee Include Swim/Tennis
Senior Community no
Restrictions false
Tax ID 105C01093000
Acceptable Financing Conventional
Listing Terms Conventional
Special Listing Condition None
Read Less Info
Want to know what your home might be worth? Contact us for a FREE valuation!

Our team is ready to help you sell your home for the highest possible price ASAP

Bought with Redfin Corporation

"My job is to find and attract mastery-based agents to the office, protect the culture, and make sure everyone is happy! "






