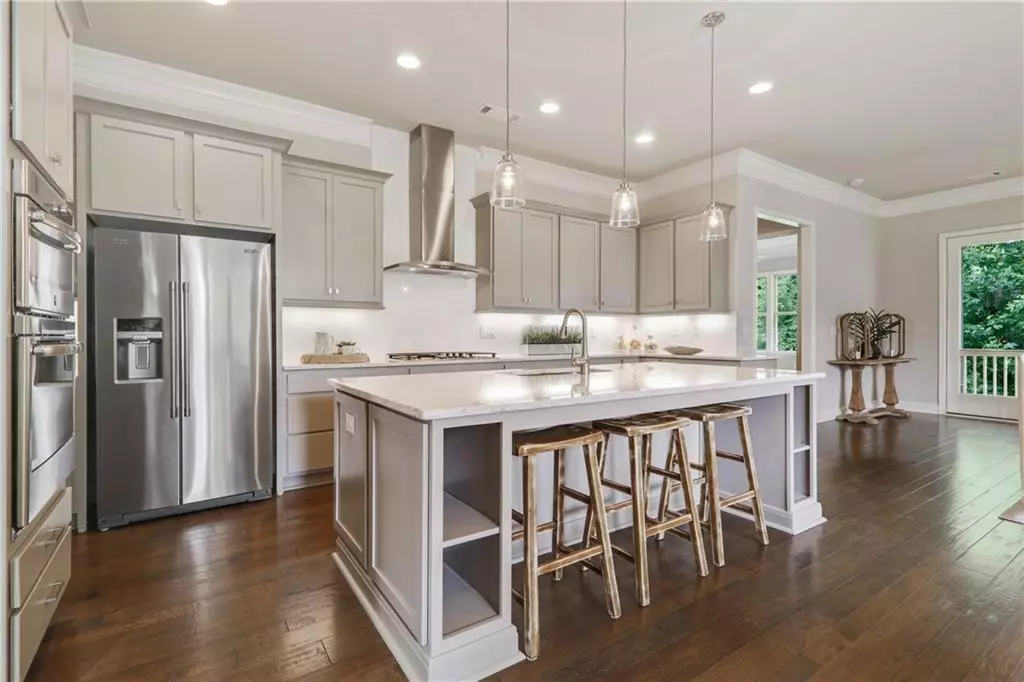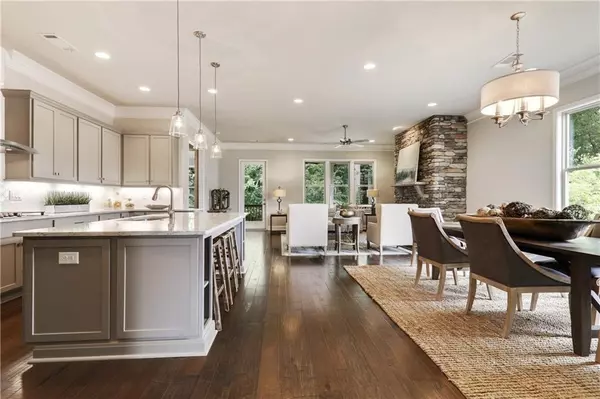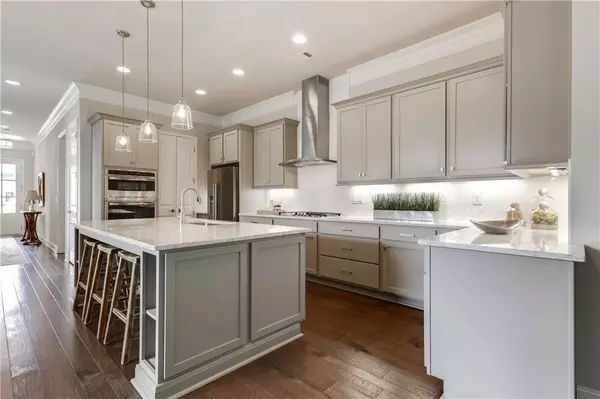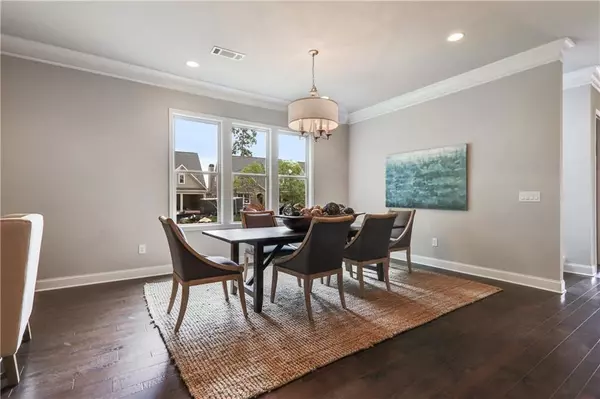$707,802
$599,900
18.0%For more information regarding the value of a property, please contact us for a free consultation.
2 Beds
2 Baths
2,174 SqFt
SOLD DATE : 08/12/2022
Key Details
Sold Price $707,802
Property Type Single Family Home
Sub Type Single Family Residence
Listing Status Sold
Purchase Type For Sale
Square Footage 2,174 sqft
Price per Sqft $325
Subdivision Longleaf Battle Park
MLS Listing ID 6946578
Sold Date 08/12/22
Style Cottage, Craftsman, Traditional
Bedrooms 2
Full Baths 2
Construction Status To Be Built
HOA Fees $245
HOA Y/N Yes
Year Built 2021
Tax Year 2020
Lot Size 6,969 Sqft
Acres 0.16
Property Description
Home is to be built -- Welford Ranch Basement plan! Longleaf Battle Park is Marietta's premiere luxury, active adult community* that offers maintenance free living. Battle Park is a gated community that offers a clubhouse, pool, gardening area, and historic wooded preservation site w/ walking trails. The quality construction in this one-level home features an open-concept floor plan, 10' ceilings, 8' doors, hardwood floors, covered deck, and basement with finishing options. The kitchen boasts quartz countertops, stainless appliances, oversized island, and large pantry. The spacious owner's suite is on the main level and features an oversized tiled shower, frameless door, and dual vanities. Spacious owner's closets connects to laundry room. Fantastic wooded homesite! Longleaf is centrally located with easy access to the Marietta Square, Kennesaw Mtn National Park, I-75, Towne Park shopping district, and the Avenues of West Cobb. (*limited availability for residents under 55 years of age). *Photos representative, not actual, of home.
Location
State GA
County Cobb
Lake Name None
Rooms
Bedroom Description Master on Main, Split Bedroom Plan
Other Rooms None
Basement Bath/Stubbed, Daylight, Exterior Entry, Interior Entry, Unfinished
Main Level Bedrooms 2
Dining Room Open Concept
Interior
Interior Features Double Vanity, Entrance Foyer, High Ceilings 10 ft Main, High Speed Internet, Walk-In Closet(s)
Heating Central, Forced Air
Cooling Ceiling Fan(s), Central Air
Flooring Carpet, Ceramic Tile, Hardwood
Fireplaces Number 1
Fireplaces Type Factory Built, Gas Starter, Great Room
Window Features Insulated Windows
Appliance Dishwasher, Disposal, Gas Range, Microwave
Laundry Laundry Room, Main Level
Exterior
Exterior Feature None
Parking Features Garage, Garage Door Opener, Garage Faces Front, Kitchen Level, Level Driveway
Garage Spaces 2.0
Fence None
Pool None
Community Features Clubhouse, Gated, Homeowners Assoc, Near Shopping, Near Trails/Greenway, Pool, Sidewalks
Utilities Available Cable Available, Electricity Available, Natural Gas Available, Phone Available, Sewer Available, Underground Utilities, Water Available
Waterfront Description None
View Other
Roof Type Composition
Street Surface Paved
Accessibility Accessible Doors
Handicap Access Accessible Doors
Porch Covered, Deck, Rear Porch
Total Parking Spaces 2
Building
Lot Description Back Yard, Landscaped, Wooded
Story One
Foundation Concrete Perimeter
Sewer Public Sewer
Water Public
Architectural Style Cottage, Craftsman, Traditional
Level or Stories One
Structure Type Brick Front, Cement Siding, Frame
New Construction No
Construction Status To Be Built
Schools
Elementary Schools Cheatham Hill
Middle Schools Pine Mountain
High Schools Kennesaw Mountain
Others
HOA Fee Include Maintenance Structure, Maintenance Grounds, Trash
Senior Community yes
Restrictions true
Tax ID 20031802020
Special Listing Condition None
Read Less Info
Want to know what your home might be worth? Contact us for a FREE valuation!

Our team is ready to help you sell your home for the highest possible price ASAP

Bought with Johnny Walker Realty
"My job is to find and attract mastery-based agents to the office, protect the culture, and make sure everyone is happy! "






