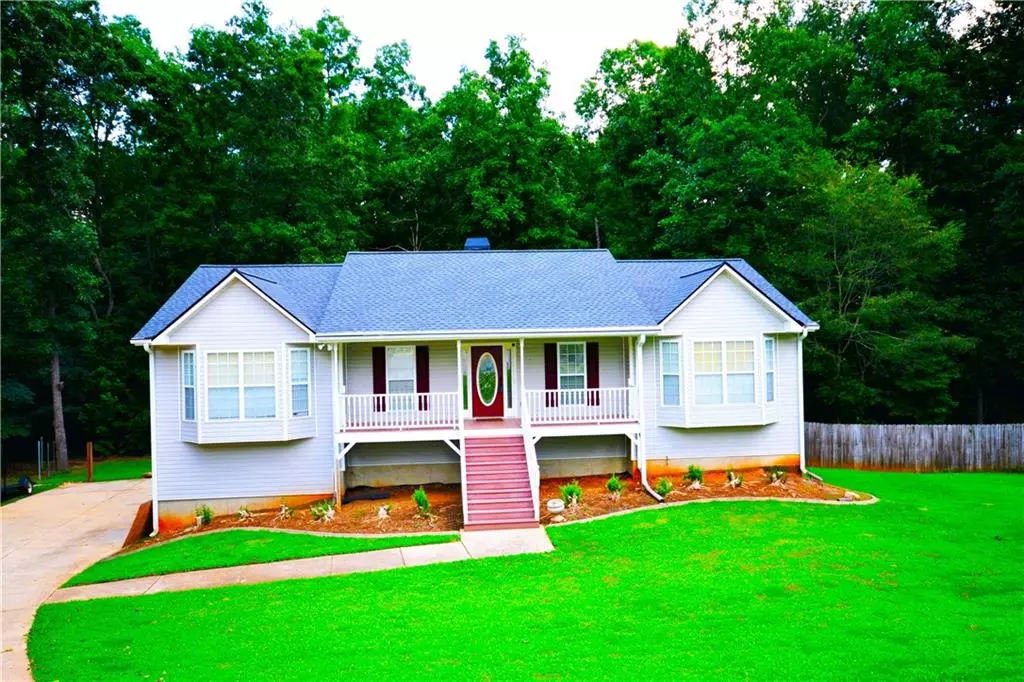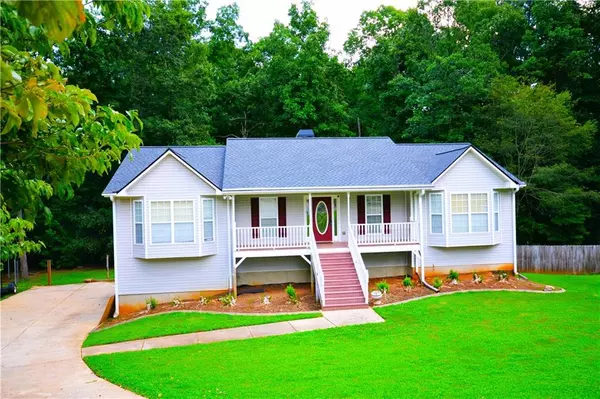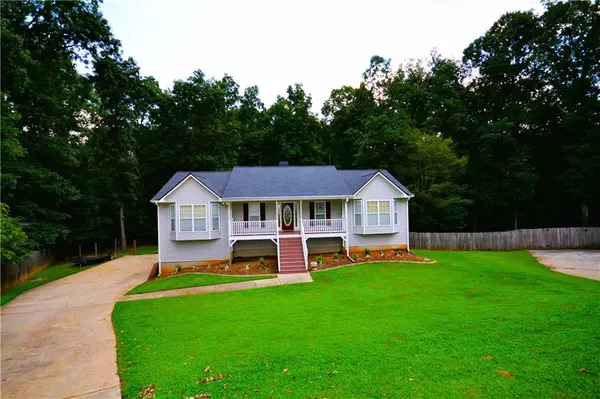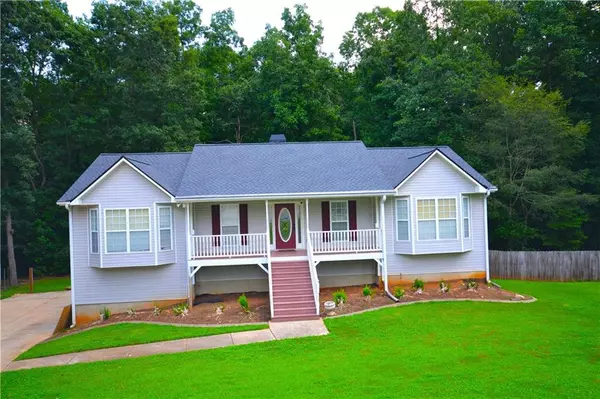$311,000
$320,000
2.8%For more information regarding the value of a property, please contact us for a free consultation.
3 Beds
2 Baths
1,734 SqFt
SOLD DATE : 08/15/2022
Key Details
Sold Price $311,000
Property Type Single Family Home
Sub Type Single Family Residence
Listing Status Sold
Purchase Type For Sale
Square Footage 1,734 sqft
Price per Sqft $179
Subdivision Mcclendon Creek
MLS Listing ID 7060301
Sold Date 08/15/22
Style Ranch, Traditional, Other
Bedrooms 3
Full Baths 2
Construction Status Resale
HOA Y/N No
Year Built 2003
Annual Tax Amount $2,271
Tax Year 2021
Lot Size 0.610 Acres
Acres 0.61
Property Description
BACK ON MARKET - and now with a NEW ROOF! Wow rare opportunity in this market! Immaculate condition ranch home on quiet and private culdesac lot with McClendon Creek just off the back of the property line so you will never have new neighbors in this back yard oasis!. Hardwood flooring in common areas and bedrooms. Granite countertops in kitchen & baths. Spacious master suite with trey ceiling, bay window, separate soaking tub and shower in the owners bath. The family room is anchored by a stacked stone fireplace, which provides a nice warm space for family or entertaining. Spacious secondary bedrooms, one of which is used as a home office currently. Kitchen is huge and open to the dining area, and then a real treat is the enclosed sunroom off of the back of the home with sliding panels to let the summer breezes into your home in the evenings! The unfinished basement is a tinkerer's paradise with tons of storage space, work benches, and two car drive under garage. The back yard park like setting is nestled into the hard woods, plenty of room for kids or pets to play in privacy. This one won't last long.
Location
State GA
County Paulding
Lake Name None
Rooms
Bedroom Description Master on Main, Oversized Master, Other
Other Rooms Shed(s)
Basement Driveway Access, Exterior Entry, Interior Entry, Unfinished
Main Level Bedrooms 3
Dining Room Open Concept, Other
Interior
Interior Features Other
Heating Heat Pump
Cooling Ceiling Fan(s), Central Air
Flooring Ceramic Tile, Hardwood, Other
Fireplaces Number 1
Fireplaces Type Factory Built, Family Room, Masonry
Window Features Insulated Windows, Shutters
Appliance Dishwasher, Electric Cooktop, Electric Oven, Electric Range, Electric Water Heater, Microwave, Range Hood, Other
Laundry Main Level, Other
Exterior
Exterior Feature Private Front Entry, Private Rear Entry, Private Yard, Rain Gutters, Rear Stairs
Parking Features Attached, Drive Under Main Level, Driveway, Garage, Garage Door Opener, Garage Faces Side, Level Driveway
Garage Spaces 2.0
Fence Back Yard, Privacy, Wood
Pool None
Community Features None
Utilities Available Cable Available, Electricity Available, Phone Available, Water Available, Other
Waterfront Description None
View Other
Roof Type Composition, Shingle
Street Surface Paved
Accessibility None
Handicap Access None
Porch Covered, Deck, Enclosed, Front Porch, Rear Porch, Screened
Total Parking Spaces 2
Building
Lot Description Back Yard, Creek On Lot, Cul-De-Sac, Front Yard, Level
Story One
Foundation Slab
Sewer Septic Tank
Water Public
Architectural Style Ranch, Traditional, Other
Level or Stories One
Structure Type Vinyl Siding
New Construction No
Construction Status Resale
Schools
Elementary Schools Sara M. Ragsdale
Middle Schools Carl Scoggins Sr.
High Schools South Paulding
Others
Senior Community no
Restrictions false
Tax ID 052948
Special Listing Condition None
Read Less Info
Want to know what your home might be worth? Contact us for a FREE valuation!

Our team is ready to help you sell your home for the highest possible price ASAP

Bought with Harry Norman Realtors
"My job is to find and attract mastery-based agents to the office, protect the culture, and make sure everyone is happy! "






