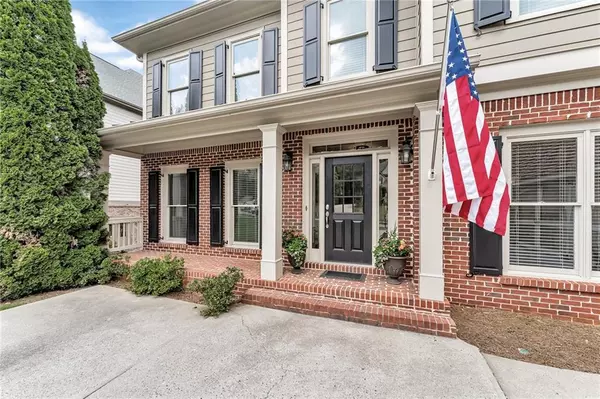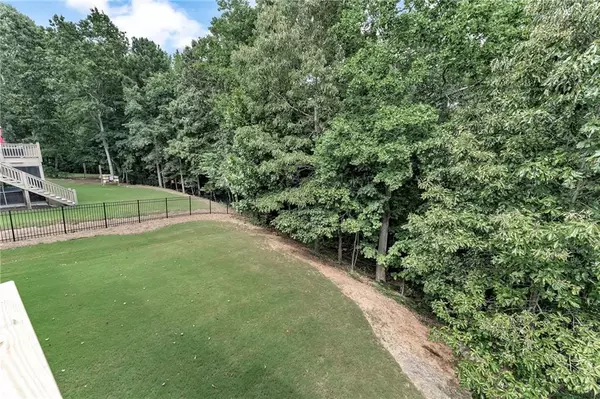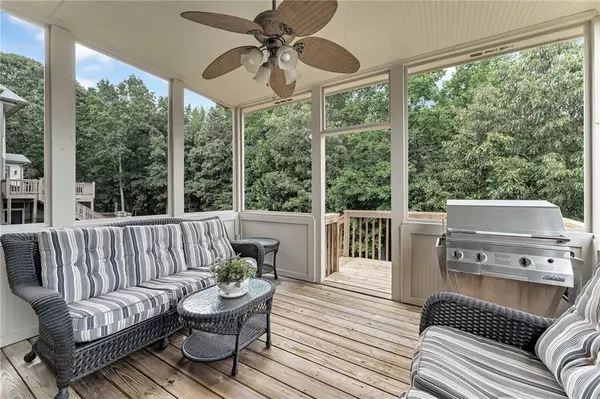$825,000
$850,000
2.9%For more information regarding the value of a property, please contact us for a free consultation.
6 Beds
5 Baths
5,841 SqFt
SOLD DATE : 08/15/2022
Key Details
Sold Price $825,000
Property Type Single Family Home
Sub Type Single Family Residence
Listing Status Sold
Purchase Type For Sale
Square Footage 5,841 sqft
Price per Sqft $141
Subdivision Three Chimneys Farm
MLS Listing ID 7079681
Sold Date 08/15/22
Style Traditional
Bedrooms 6
Full Baths 5
Construction Status Resale
HOA Fees $1,160
HOA Y/N Yes
Year Built 2004
Annual Tax Amount $5,630
Tax Year 2021
Lot Size 0.620 Acres
Acres 0.62
Property Description
Welcome Home to 3790 Pennington Road...located on the exclusive 56 home side of Three Chimneys Farm in the highly sought after South Forsyth area and Top rated South Forsyth High School District! In the last 30 days, this home has been COMPLETELY TRANSFORMED and is MOVE IN READY with NEWLY REFINISHED REAL ON SITE HARDWOODS, BRAND NEW CARPETING above grade, BRAND NEW Interior Paint throughout including walls, ceiling and trim in today's neutral on trend colors, Several Brand New On Trend Light Fixtures and Ceiling Fans, NEWLY Reglazed Porcelain Tubs, NEW Toilets and NEWLY REBUILT DECK! Combine that with a 50 Year Architectural Shingle Roof installed in 2018, High Efficiency HVAC Systems - ZONED - 3 zones Upstairs, 3 zones on Main Level, and 1 Zone in Terrace Level installed in 2010 routinely serviced every quarter, and Dual Rinnai Tankless Water Heaters installed in 2010 so you never run out of hot water! The Recent Cosmetic Updates along with enhanced systems make this one a 10++! This home also has LOTS OF WINDOWS on every level including a true Daylight Basement that lets in LOTS OF NATURAL LIGHT! This EXECUTIVE HOME with over 4,000 square feet above grade plus a Finished Basement offers 6 Bedrooms and 5 FULL Bathrooms on a .62 acre lot with LEVEL DRIVEWAY, Motor court Side Entry Garage, AND LEVEL YARD, HUGE Expansive Back Lawn that is POOL READY, NEW Deck, and a CUL DE SAC Location! On the Main Level, enjoy your 2 Story Great Room with Gas Fireplace, SPACIOUS Dining Room, Living Room/Home Office, Bedroom and Full Bath, Breakfast Area and Bar, Chef's Kitchen with Corian Counters, S/S Appliances, Wall Ovens, Gas Cooktop with LOTS OF COUNTER AND CABINET SPACE, Main Level Laundry, and Covered Back Porch! Upstairs are 5 Bedrooms and 3 Full Baths which include the Master Suite, Media Room, Secondary Bedroom with En Suite Bath and Two Additional Secondary Bedrooms that share a Jack n Jill Bath plus added Loft Area! Oversized Master Suite has a Sitting Room and Luxurious Master Bath includes a Large Framed Shower, Jacuzzi Whirlpool Tub, and ENORMOUS Master Closet! The Terrace Level was Built for Entertaining! It includes a Home Theater with Screen and Projector, Exercise Room, TV/Family Room and Bar as well as a Gaming Room perfect for a Pool Table, Foosball, Ping Pong, etc. There is also 2 connecting rooms of unfinished storage! One of the really cool features of the basement is that there are 3 separate doors that lead to the backyard and a separate double door on the side that leads to the unfinished area so it is easy to bring in a mower, bikes, and/or sporting equipment! Pay special attention to all of the enhanced moldings and trim throughout this home! Three Chimneys Farm has resort style amenities that include swim, tennis, and playground, and is conveniently located near schools, Sharon Springs Park, Sharon Forks Library, Old Atlanta Rec Center, shopping, restaurants, and minutes to Lake Lanier!
Location
State GA
County Forsyth
Lake Name None
Rooms
Bedroom Description Oversized Master, Sitting Room, Split Bedroom Plan
Other Rooms None
Basement Daylight, Exterior Entry, Finished, Finished Bath, Full, Interior Entry
Main Level Bedrooms 1
Dining Room Seats 12+, Separate Dining Room
Interior
Interior Features Bookcases, Coffered Ceiling(s), Disappearing Attic Stairs, Double Vanity, Entrance Foyer, High Ceilings 9 ft Lower, High Ceilings 9 ft Main, High Ceilings 9 ft Upper, High Speed Internet, Tray Ceiling(s), Walk-In Closet(s)
Heating Forced Air, Natural Gas, Zoned
Cooling Ceiling Fan(s), Central Air, Zoned
Flooring Carpet, Ceramic Tile, Hardwood
Fireplaces Number 1
Fireplaces Type Factory Built, Gas Log, Gas Starter, Great Room
Window Features Double Pane Windows, Insulated Windows
Appliance Dishwasher, Disposal, Double Oven, Gas Cooktop, Gas Oven, Microwave, Refrigerator, Tankless Water Heater
Laundry Laundry Room, Main Level
Exterior
Exterior Feature Private Yard
Parking Features Attached, Garage, Garage Faces Side, Kitchen Level, Level Driveway
Garage Spaces 2.0
Fence None
Pool None
Community Features Homeowners Assoc, Near Schools, Near Shopping, Near Trails/Greenway, Playground, Pool, Sidewalks, Street Lights, Swim Team, Tennis Court(s)
Utilities Available Cable Available, Electricity Available, Natural Gas Available, Phone Available, Sewer Available, Underground Utilities, Water Available
Waterfront Description None
View Trees/Woods
Roof Type Composition, Shingle
Street Surface Asphalt, Paved
Accessibility None
Handicap Access None
Porch Deck, Front Porch, Patio
Total Parking Spaces 2
Building
Lot Description Back Yard, Cul-De-Sac, Front Yard, Landscaped, Level, Private
Story Two
Foundation Concrete Perimeter
Sewer Public Sewer
Water Public
Architectural Style Traditional
Level or Stories Two
Structure Type Brick Front, Cement Siding
New Construction No
Construction Status Resale
Schools
Elementary Schools Sharon - Forsyth
Middle Schools South Forsyth
High Schools South Forsyth
Others
HOA Fee Include Swim/Tennis
Senior Community no
Restrictions false
Tax ID 135 494
Special Listing Condition None
Read Less Info
Want to know what your home might be worth? Contact us for a FREE valuation!

Our team is ready to help you sell your home for the highest possible price ASAP

Bought with Virtual Properties Realty.Net, LLC.
"My job is to find and attract mastery-based agents to the office, protect the culture, and make sure everyone is happy! "






