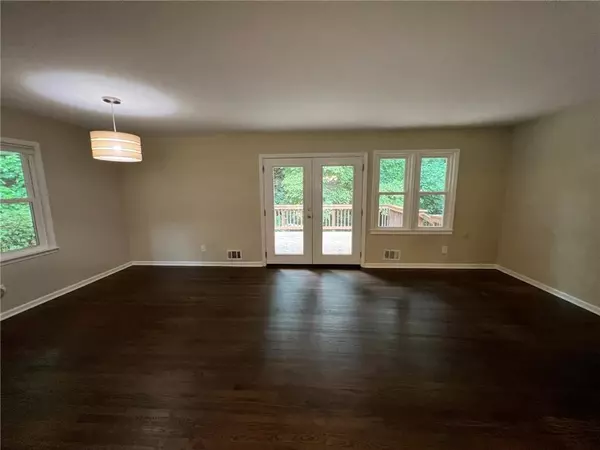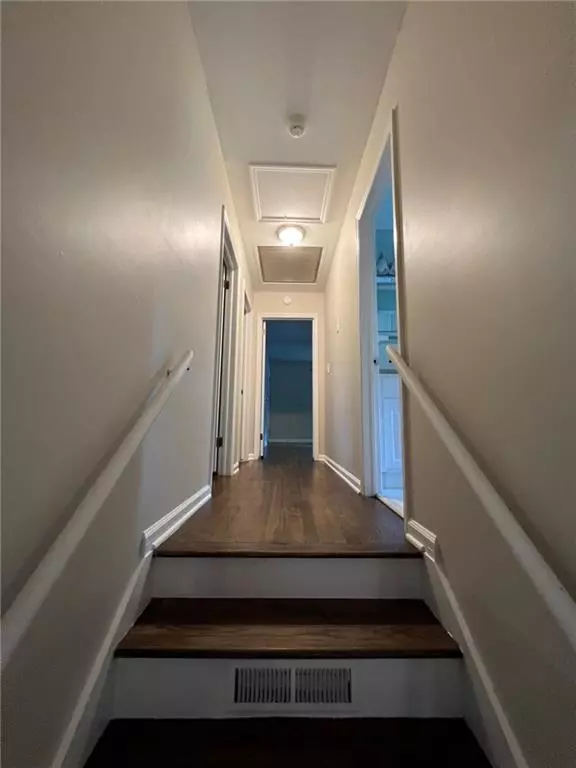$628,500
$629,500
0.2%For more information regarding the value of a property, please contact us for a free consultation.
5 Beds
3 Baths
2,046 SqFt
SOLD DATE : 08/19/2022
Key Details
Sold Price $628,500
Property Type Single Family Home
Sub Type Single Family Residence
Listing Status Sold
Purchase Type For Sale
Square Footage 2,046 sqft
Price per Sqft $307
Subdivision Chateau Woods
MLS Listing ID 7073794
Sold Date 08/19/22
Style Traditional
Bedrooms 5
Full Baths 3
Construction Status Resale
HOA Y/N No
Year Built 1963
Annual Tax Amount $4,101
Tax Year 2021
Lot Size 0.600 Acres
Acres 0.6
Property Description
Welcome HOME to this move-in ready gem, in highly sought after Chateau Woods. Nestled on a quiet cul-de-sac, this brick house with spacious deck on a large, fully fenced private lot creates the perfect tranquil retreat for kids, pets and entertaining. Open concept house with recently updated kitchen boasts modern elegance with stainless steel appliances, granite countertops and a timeless subway tile backsplash. Refinished HARDWOOD floors! New A/C unit and thermostat in 2022 and new energy efficient windows and door. Unfinished basement provides for the perfect workshop or home gym. Recently repainted. Excellent location close to Dunwoody Village, Perimeter Mall and Brook Run Park. Easy access to I-285 and GA-400. Award winning schools. Optional pool and tennis club less than a mile away. This home has appraised higher than the listing price so you will be walking into equity.
Location
State GA
County Dekalb
Lake Name None
Rooms
Bedroom Description Split Bedroom Plan
Other Rooms Shed(s)
Basement Unfinished
Dining Room None
Interior
Interior Features Walk-In Closet(s)
Heating Forced Air, Natural Gas
Cooling Ceiling Fan(s), Central Air
Flooring Hardwood
Fireplaces Number 1
Fireplaces Type Basement
Window Features Double Pane Windows
Appliance Dishwasher, Disposal, Dryer, Gas Cooktop, Microwave, Range Hood, Refrigerator, Washer
Laundry In Basement
Exterior
Exterior Feature Private Yard
Parking Features Covered
Fence Back Yard
Pool None
Community Features None
Utilities Available Cable Available, Electricity Available, Natural Gas Available, Sewer Available, Water Available
Waterfront Description None
View Trees/Woods
Roof Type Shingle
Street Surface Asphalt
Accessibility Accessible Entrance
Handicap Access Accessible Entrance
Porch Deck
Total Parking Spaces 2
Building
Lot Description Back Yard, Cul-De-Sac
Story Multi/Split
Foundation None
Sewer Public Sewer
Water Public
Architectural Style Traditional
Level or Stories Multi/Split
Structure Type Cement Siding, HardiPlank Type
New Construction No
Construction Status Resale
Schools
Elementary Schools Dunwoody
Middle Schools Peachtree
High Schools Dunwoody
Others
Senior Community no
Restrictions false
Tax ID 18 345 02 018
Special Listing Condition None
Read Less Info
Want to know what your home might be worth? Contact us for a FREE valuation!

Our team is ready to help you sell your home for the highest possible price ASAP

Bought with Harry Norman Realtors
"My job is to find and attract mastery-based agents to the office, protect the culture, and make sure everyone is happy! "






