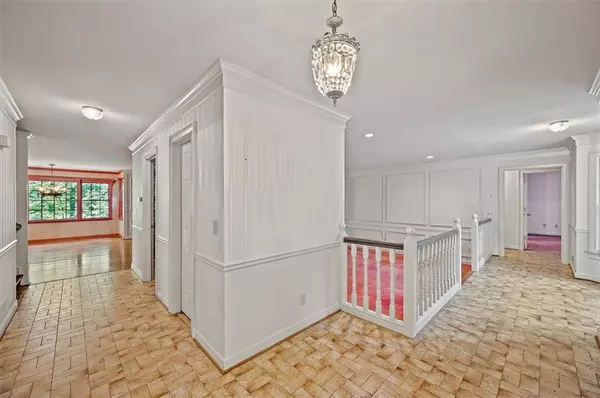$669,500
$650,000
3.0%For more information regarding the value of a property, please contact us for a free consultation.
4 Beds
4.5 Baths
5,000 SqFt
SOLD DATE : 08/19/2022
Key Details
Sold Price $669,500
Property Type Single Family Home
Sub Type Single Family Residence
Listing Status Sold
Purchase Type For Sale
Square Footage 5,000 sqft
Price per Sqft $133
Subdivision Dunwoody Club Estates
MLS Listing ID 7087736
Sold Date 08/19/22
Style Tudor
Bedrooms 4
Full Baths 4
Half Baths 1
Construction Status Fixer
HOA Y/N No
Year Built 1981
Annual Tax Amount $2,608
Tax Year 2020
Lot Size 1.263 Acres
Acres 1.2626
Property Description
Future Showplace Alert! Here is your opportunity to bring your contractor and make this one-of-a-kind custom house your dream home. Only one owner and it features an unbeatable layout with owners suite (each vanity has its own room!) and 2nd bedroom/bath on the main level, kitchen with keeping room and fireplace, screened porch, large living room with built-in bookshelves, plus a separate laundry room/butlers pantry with sink and cabinetry. Don't miss the enormous terrace level with 3rd fireplace, 2nd kitchen, full bath, plus an option of 5th and 6th bedrooms/office/flex areas. It could be the perfect in-law suite! Don't miss the HUGE workshop space! Upstairs, 2 bedrooms share a spacious Jack and Jill bathroom, and you will not BELIEVE the two massive walk-in attic spaces waiting to be finished! On over an acre of wooded privacy, this property is on a quiet cul-de-sac of high end homes in a prime location near Dunwoody Country Club. Roof, HVAC and water heater are all newer, and an irrigation system is in place. This is an estate sale, sold as-is with right to inspect. You have found a true gem!
Location
State GA
County Fulton
Lake Name None
Rooms
Bedroom Description In-Law Floorplan, Master on Main
Other Rooms None
Basement Daylight, Exterior Entry, Finished, Finished Bath, Full, Interior Entry
Main Level Bedrooms 2
Dining Room Butlers Pantry, Separate Dining Room
Interior
Interior Features Bookcases, Double Vanity, Entrance Foyer, High Speed Internet, Walk-In Closet(s), Other
Heating Central, Forced Air, Natural Gas
Cooling Attic Fan, Central Air
Flooring Carpet, Ceramic Tile, Hardwood, Vinyl
Fireplaces Number 3
Fireplaces Type Basement, Gas Starter, Great Room, Keeping Room, Masonry
Window Features None
Appliance Dishwasher, Disposal, Double Oven, Electric Cooktop, Electric Oven, Gas Range, Gas Water Heater, Microwave, Trash Compactor
Laundry Laundry Room, Main Level
Exterior
Exterior Feature Private Front Entry, Private Yard
Parking Features Garage, Garage Door Opener, Garage Faces Side, Kitchen Level, Parking Pad
Garage Spaces 2.0
Fence None
Pool None
Community Features None
Utilities Available Cable Available, Electricity Available, Natural Gas Available, Phone Available, Water Available
Waterfront Description None
View Trees/Woods
Roof Type Composition
Street Surface Asphalt
Accessibility Grip-Accessible Features
Handicap Access Grip-Accessible Features
Porch Covered, Deck, Front Porch, Rear Porch, Screened
Total Parking Spaces 2
Building
Lot Description Back Yard, Cul-De-Sac, Front Yard, Sloped, Wooded
Story Two
Foundation Concrete Perimeter
Sewer Septic Tank
Water Public
Architectural Style Tudor
Level or Stories Two
Structure Type Brick 4 Sides, Wood Siding, Other
New Construction No
Construction Status Fixer
Schools
Elementary Schools Dunwoody Springs
Middle Schools Sandy Springs
High Schools North Springs
Others
Senior Community no
Restrictions false
Tax ID 06 035200040171
Special Listing Condition None
Read Less Info
Want to know what your home might be worth? Contact us for a FREE valuation!

Our team is ready to help you sell your home for the highest possible price ASAP

Bought with Atlanta Communities
"My job is to find and attract mastery-based agents to the office, protect the culture, and make sure everyone is happy! "






