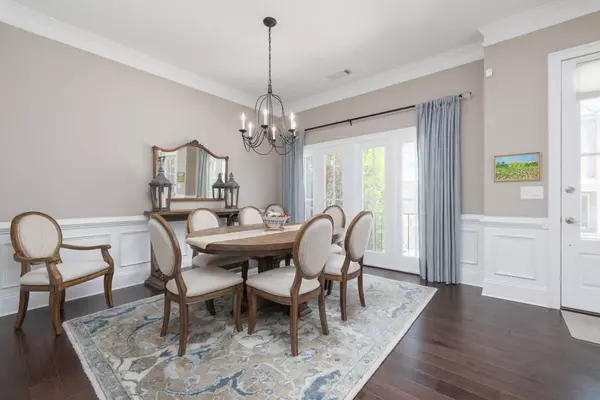$600,000
$599,000
0.2%For more information regarding the value of a property, please contact us for a free consultation.
3 Beds
3.5 Baths
2,142 SqFt
SOLD DATE : 08/19/2022
Key Details
Sold Price $600,000
Property Type Townhouse
Sub Type Townhouse
Listing Status Sold
Purchase Type For Sale
Square Footage 2,142 sqft
Price per Sqft $280
Subdivision The Reserve At Brookleigh
MLS Listing ID 7083196
Sold Date 08/19/22
Style Townhouse, Traditional
Bedrooms 3
Full Baths 3
Half Baths 1
Construction Status Resale
HOA Fees $2,568
HOA Y/N No
Year Built 2014
Annual Tax Amount $5,732
Tax Year 2021
Lot Size 871 Sqft
Acres 0.02
Property Description
Newer construction, immaculately maintained Ashton Woods built townhouse in the heart of thriving Brookhaven just a stone's throw from great parks, walking trails, dining and shopping. Location, location, location!! Beautiful brick & stone exterior. Hardwood floors on all three levels, fresh paint, high end light fixtures & epoxy garage flooring - a few of the many upgrades in this thoughtful designed and lovingly maintained home. Truly turnkey. Foyer opens to large dining room. Heart-of-the-home kitchen features an oversized island, granite countertops, white cabinetry, stainless appliances and is open to the fireside family room. Large deck for outdoor lounging or entertaining. Spacious, vaulted primary bedroom with large walk-in closet and private bath featuring soaking tub, separate shower, double vanity. Secondary bedroom with private en-suite bath and laundry all on upper level as well. Lower level features a huge secondary bedroom and private bath. Community has an incredible resort like pool and firepit with seating for hosting large gatherings. Walk to Pure Taqueria, Marlowes Tavern, Publix and many other restaurants on Johnson Ferry or head the other direction and walk to LaGarde and Fudo, the BEST local restaurants. Step out the door and hit the trails at Blackburn park. Top rated public schools and close to many great private schools.
Location
State GA
County Dekalb
Lake Name None
Rooms
Bedroom Description Oversized Master, Roommate Floor Plan
Other Rooms None
Basement None
Dining Room Seats 12+, Separate Dining Room
Interior
Interior Features Entrance Foyer, High Ceilings 10 ft Main, High Ceilings 10 ft Upper, High Ceilings 10 ft Lower, High Speed Internet, Walk-In Closet(s)
Heating Forced Air, Natural Gas
Cooling Ceiling Fan(s), Central Air, Zoned
Flooring Hardwood
Fireplaces Number 1
Fireplaces Type Family Room
Window Features Insulated Windows
Appliance Dishwasher, Disposal, Gas Cooktop, Microwave, Range Hood, Refrigerator
Laundry In Hall, Upper Level
Exterior
Exterior Feature Other
Parking Features Drive Under Main Level, Garage, Garage Faces Rear, Level Driveway
Garage Spaces 2.0
Fence None
Pool None
Community Features Homeowners Assoc, Near Schools, Near Shopping, Park, Playground, Pool, Sidewalks, Street Lights
Utilities Available Cable Available, Electricity Available, Natural Gas Available, Phone Available, Sewer Available, Underground Utilities, Water Available
Waterfront Description None
View Other
Roof Type Composition
Street Surface Paved
Accessibility None
Handicap Access None
Porch None
Total Parking Spaces 2
Building
Lot Description Other
Story Three Or More
Foundation None
Sewer Public Sewer
Water Public
Architectural Style Townhouse, Traditional
Level or Stories Three Or More
Structure Type Brick 4 Sides
New Construction No
Construction Status Resale
Schools
Elementary Schools Montgomery
Middle Schools Chamblee
High Schools Chamblee Charter
Others
HOA Fee Include Maintenance Grounds, Termite, Trash
Senior Community no
Restrictions true
Tax ID 18 301 02 079
Ownership Fee Simple
Financing no
Special Listing Condition None
Read Less Info
Want to know what your home might be worth? Contact us for a FREE valuation!

Our team is ready to help you sell your home for the highest possible price ASAP

Bought with Berkshire Hathaway HomeServices Georgia Properties

"My job is to find and attract mastery-based agents to the office, protect the culture, and make sure everyone is happy! "






