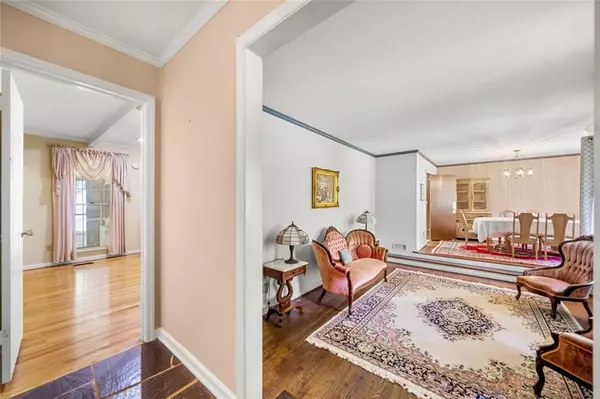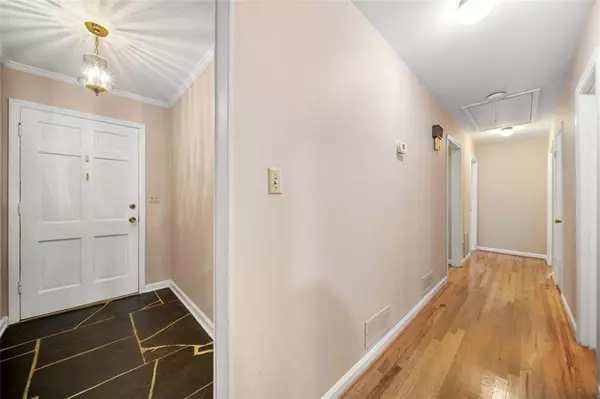$472,000
$490,000
3.7%For more information regarding the value of a property, please contact us for a free consultation.
3 Beds
3.5 Baths
3,780 SqFt
SOLD DATE : 08/23/2022
Key Details
Sold Price $472,000
Property Type Single Family Home
Sub Type Single Family Residence
Listing Status Sold
Purchase Type For Sale
Square Footage 3,780 sqft
Price per Sqft $124
Subdivision Stratford
MLS Listing ID 7078287
Sold Date 08/23/22
Style Garden (1 Level), Traditional, Ranch
Bedrooms 3
Full Baths 3
Half Baths 1
Construction Status Resale
HOA Fees $60
HOA Y/N Yes
Year Built 1968
Annual Tax Amount $979
Tax Year 2021
Lot Size 0.420 Acres
Acres 0.42
Property Description
Welcome home to your slice of heaven in Wheeler school district! This cul-de-sac, 3 bedroom / 3.5 bath brick ranch home is situated on a private outdoor oasis and is tucked away in a friendly neighborhood close to top rated schools, shopping, and all the conveniences Marietta has to offer! This sought-after neighborhood offers optional pool and tennis amenities. This sprawling ranch home has been meticulously maintained over the past 30 years and is ready to host its new owners. As you enter the home, you are welcomed by a huge bonus room with storage cabinets, complete with a mud room; this space was created by enclosing the covered carport. From there, you will pass a dedicated laundry room with storage and a large pantry. As you enter the kitchen, you'll appreciate the ample cabinet and counter space. The kitchen neighbors a formal dining room that has a view to the sunken living room near the front entrance. Continuing past the entrance, you will find a hallway that leads to the living quarters; three bedrooms and three bathrooms. The owner's suite showcases a huge, king-sized bedroom, an impressive walk-in closet, and a spa-like bathroom retreat. Coming back to the entertaining wing of the home, you will find a keeping room and a second bonus space; this space is perfect for those lazy summer mornings. Cozy up with a good book before taking a dip into the inground diving pool. Prefer to stay inside; great! There is a stunning sunroom that boasts a wall of floor to ceiling windows and a view to your private garden. Currently, there is an array of veggies to jump start your green thumb, including various types of tomatoes, eggplants, peppers, and herbs! All the end of summer parties will be at your place! The rear deck is nicely sized and will comfortably accommodate a dining set, grill, and more! There are two storage buildings as well; plenty of space to store your gardening and pool materials. The HVAC and heating units were both replaced between 2021-2022, the water heater and roof are also fairly new. This huge, ranch beauty will not last; call us today for a private tour. This home will be open to the public on Saturday and Sunday, 7/9-7/10, from 12pm – 2pm.
Location
State GA
County Cobb
Lake Name None
Rooms
Bedroom Description Master on Main, Oversized Master
Other Rooms Outbuilding
Basement Crawl Space
Main Level Bedrooms 3
Dining Room Seats 12+, Separate Dining Room
Interior
Interior Features Central Vacuum, Double Vanity, Disappearing Attic Stairs, High Speed Internet, Entrance Foyer, Beamed Ceilings, Walk-In Closet(s), High Ceilings 9 ft Main
Heating Forced Air, Central, Natural Gas
Cooling Ceiling Fan(s), Central Air
Flooring Hardwood, Vinyl, Ceramic Tile
Fireplaces Number 1
Fireplaces Type Gas Starter, Glass Doors
Window Features Double Pane Windows
Appliance Dishwasher, Dryer, Disposal, Electric Cooktop, Electric Water Heater, Electric Oven, Refrigerator, Microwave, Washer
Laundry Main Level, Laundry Room
Exterior
Exterior Feature Garden, Private Yard, Private Front Entry, Private Rear Entry
Parking Features Carport, Covered
Fence Back Yard, Privacy, Wood
Pool In Ground, Vinyl, Heated
Community Features Homeowners Assoc, Near Trails/Greenway, Pool, Sidewalks, Street Lights, Tennis Court(s), Near Schools, Near Shopping
Utilities Available Cable Available, Electricity Available, Natural Gas Available, Phone Available, Sewer Available, Underground Utilities, Water Available
Waterfront Description None
View City
Roof Type Composition, Shingle
Street Surface Asphalt
Accessibility None
Handicap Access None
Porch Deck, Front Porch, Covered
Total Parking Spaces 2
Private Pool true
Building
Lot Description Back Yard, Level, Landscaped, Private, Front Yard
Story One
Foundation Slab
Sewer Public Sewer
Water Public
Architectural Style Garden (1 Level), Traditional, Ranch
Level or Stories One
Structure Type Brick 3 Sides, Vinyl Siding
New Construction No
Construction Status Resale
Schools
Elementary Schools Brumby
Middle Schools East Cobb
High Schools Wheeler
Others
HOA Fee Include Maintenance Grounds
Senior Community no
Restrictions false
Tax ID 17093300920
Acceptable Financing Cash, Conventional
Listing Terms Cash, Conventional
Special Listing Condition None
Read Less Info
Want to know what your home might be worth? Contact us for a FREE valuation!

Our team is ready to help you sell your home for the highest possible price ASAP

Bought with Century 21 Connect Realty

"My job is to find and attract mastery-based agents to the office, protect the culture, and make sure everyone is happy! "






