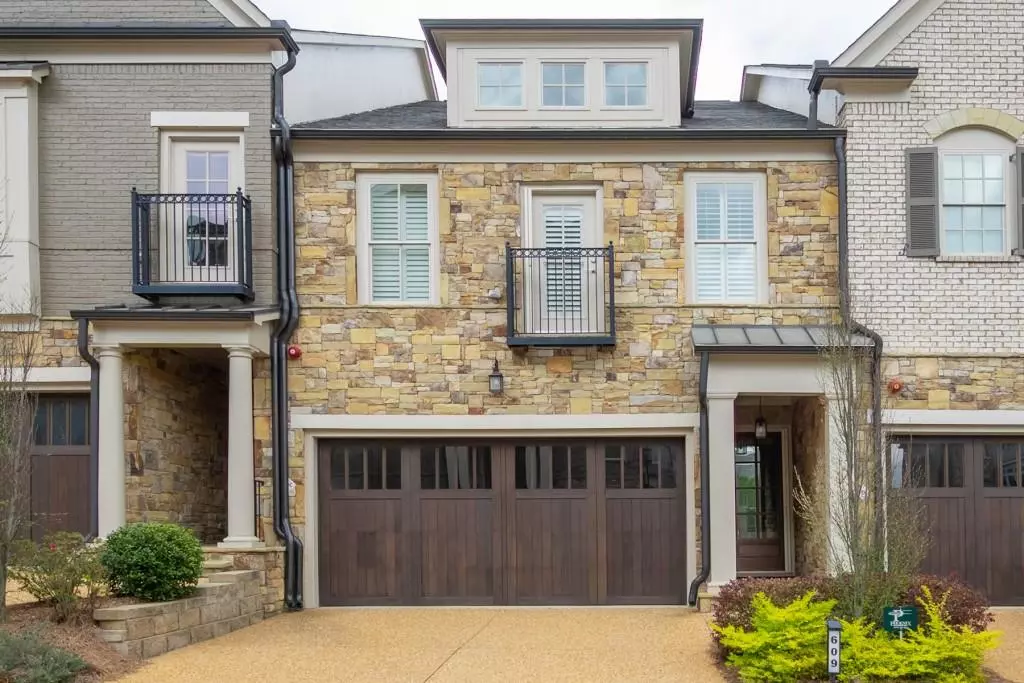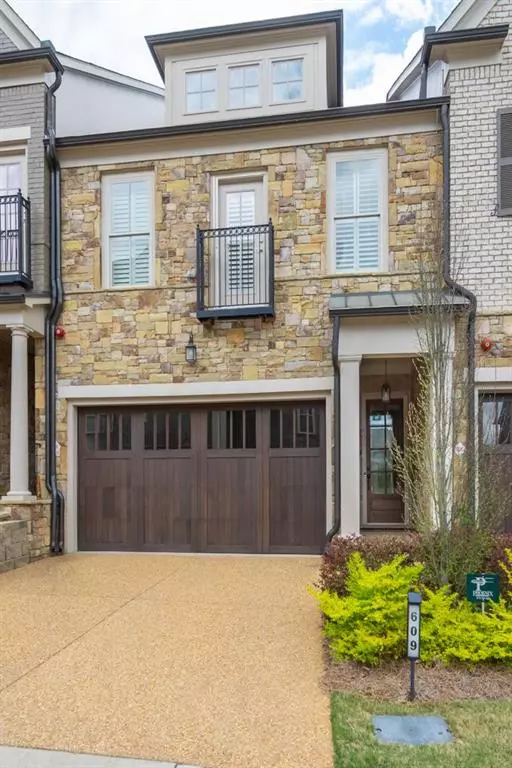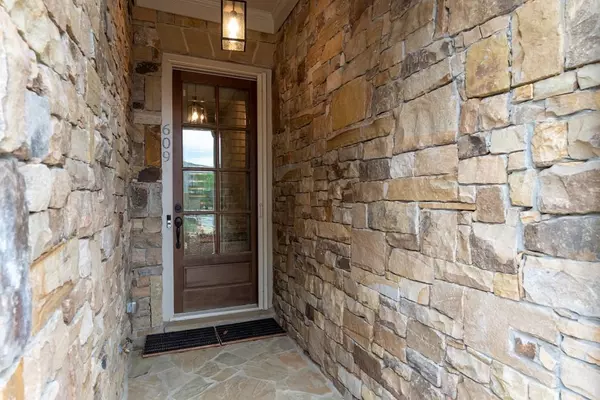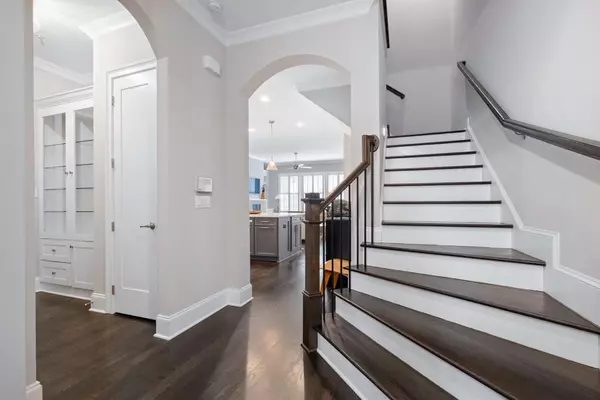$775,000
$795,000
2.5%For more information regarding the value of a property, please contact us for a free consultation.
3 Beds
3.5 Baths
3,202 SqFt
SOLD DATE : 08/26/2022
Key Details
Sold Price $775,000
Property Type Townhouse
Sub Type Townhouse
Listing Status Sold
Purchase Type For Sale
Square Footage 3,202 sqft
Price per Sqft $242
Subdivision Abbington At Wildwood
MLS Listing ID 7029682
Sold Date 08/26/22
Style Townhouse
Bedrooms 3
Full Baths 3
Half Baths 1
Construction Status Resale
HOA Fees $335
HOA Y/N No
Year Built 2017
Annual Tax Amount $3,137
Tax Year 2021
Lot Size 1,481 Sqft
Acres 0.034
Property Description
This exquisite townhome includes an elevator, private fenced courtyard and wooded views from main level deck. Quality construction and well-appointed interiors, built by JW Collection, John Wieland. This home includes site finished hardwoods on main and the upper-level hallways, walk-in pantry, The beautiful open floorplan on the main offers an upscale kitchen with large kitchen island and Thermador 6 burner gas stove, family room with fireplace and custom built-ins/bookcases, and large dining area with French doors that open to a spacious rear deck. The garage provides entry on the kitchen level and leads to a mudroom with custom build-ins. On the upper level you will find a guest suite and oversized owner's suit, a spa-inspired bathroom with large walk-in shower, free standing soaking tub, and separate vanities. Need a spacious workspace or an awesome area to relax? The terrace level offers a media room, a guest bedroom, a full bathroom, ample storage closets and access to walk-out courtyard. This upscale townhome is in a gated community, tucked away in Wildwood, with private access to the Cochran Shoals Trail, and offers easy access to Midtown, Buckhead and Truist Park. Award winning Math and Science Magnet Wheeler High School and low Cobb County taxes. Relax and live a "lock and leave" lifestyle, while still having your own courtyard with private, wooded views. This townhome is truly a gem!
Location
State GA
County Cobb
Lake Name None
Rooms
Bedroom Description Oversized Master, Split Bedroom Plan, Other
Other Rooms None
Basement Bath/Stubbed, Daylight, Exterior Entry, Finished, Finished Bath, Full
Dining Room Great Room, Open Concept
Interior
Interior Features Bookcases, Disappearing Attic Stairs, Elevator, Entrance Foyer, High Ceilings 9 ft Main, High Ceilings 9 ft Upper, High Ceilings 9 ft Lower, Walk-In Closet(s)
Heating Central, Natural Gas
Cooling Ceiling Fan(s), Central Air
Flooring Ceramic Tile, Hardwood
Fireplaces Number 1
Fireplaces Type Family Room, Gas Log, Gas Starter
Window Features Plantation Shutters
Appliance Dishwasher, Disposal, Dryer, Gas Oven, Microwave, Refrigerator, Washer
Laundry Laundry Room, Upper Level
Exterior
Exterior Feature Balcony, Private Front Entry, Private Rear Entry
Parking Features Garage, Garage Faces Front, Level Driveway
Garage Spaces 2.0
Fence None
Pool None
Community Features Dog Park, Gated, Homeowners Assoc, Near Schools, Near Shopping, Near Trails/Greenway, Street Lights
Utilities Available None
Waterfront Description None
View Other
Roof Type Composition
Street Surface Asphalt
Accessibility None
Handicap Access None
Porch Deck
Total Parking Spaces 2
Building
Lot Description Other
Story Three Or More
Foundation Slab
Sewer Public Sewer
Water Public
Architectural Style Townhouse
Level or Stories Three Or More
Structure Type Other
New Construction No
Construction Status Resale
Schools
Elementary Schools Brumby
Middle Schools East Cobb
High Schools Wheeler
Others
HOA Fee Include Maintenance Grounds, Sewer, Termite
Senior Community no
Restrictions true
Tax ID 17100500680
Ownership Fee Simple
Acceptable Financing Cash, Conventional
Listing Terms Cash, Conventional
Financing no
Special Listing Condition None
Read Less Info
Want to know what your home might be worth? Contact us for a FREE valuation!

Our team is ready to help you sell your home for the highest possible price ASAP

Bought with Coldwell Banker Realty
"My job is to find and attract mastery-based agents to the office, protect the culture, and make sure everyone is happy! "






