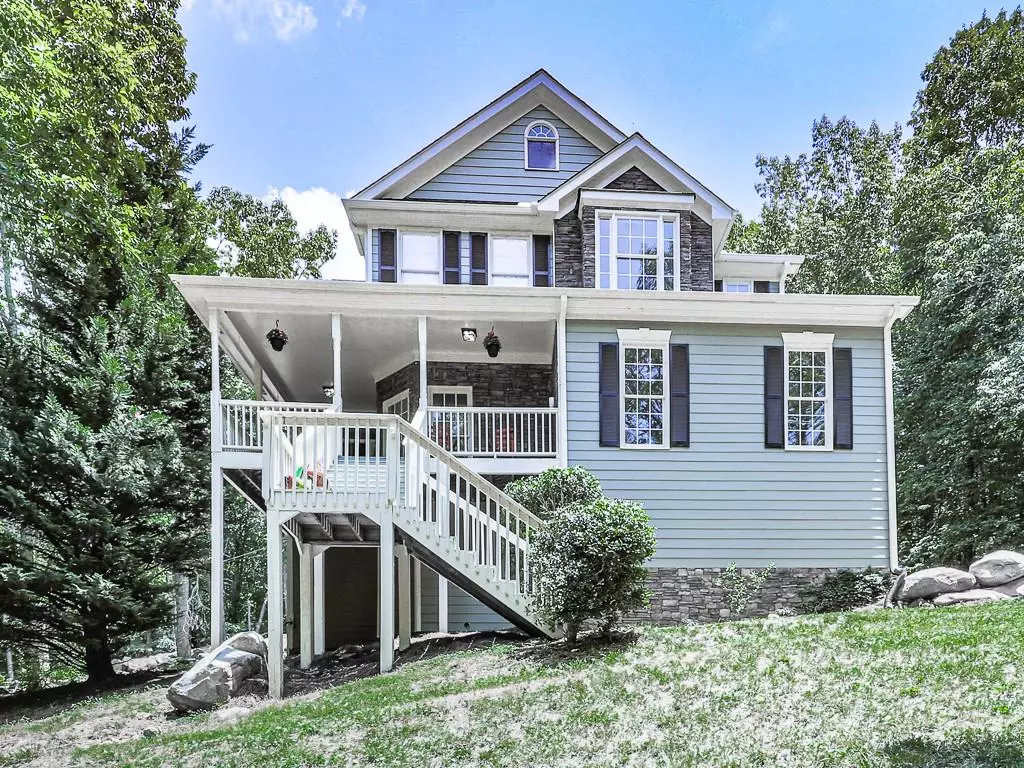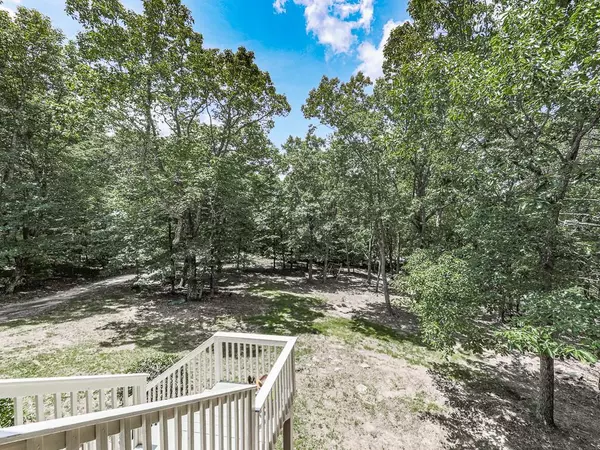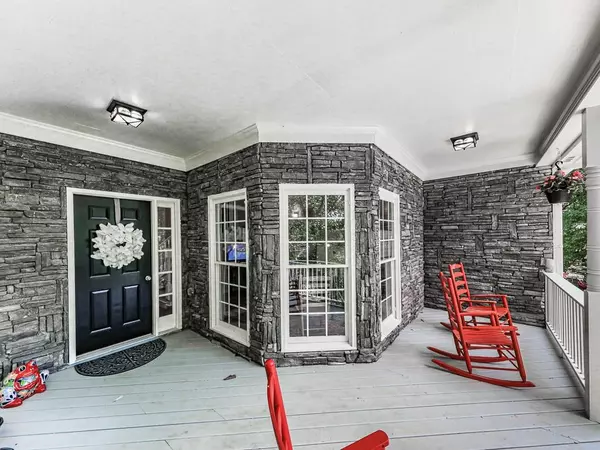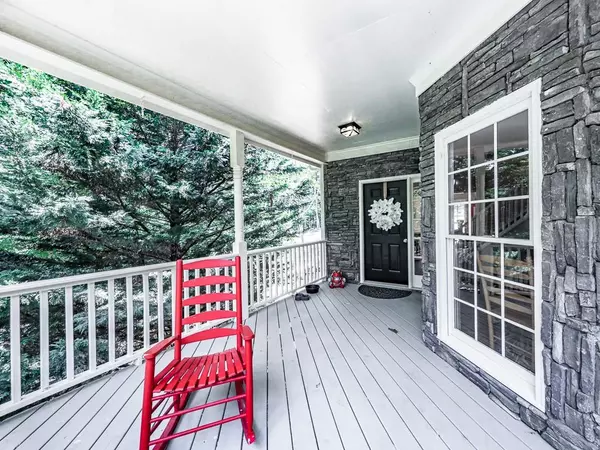$400,000
$399,900
For more information regarding the value of a property, please contact us for a free consultation.
4 Beds
3.5 Baths
3,173 SqFt
SOLD DATE : 08/25/2022
Key Details
Sold Price $400,000
Property Type Single Family Home
Sub Type Single Family Residence
Listing Status Sold
Purchase Type For Sale
Square Footage 3,173 sqft
Price per Sqft $126
Subdivision Salacoa Highlands
MLS Listing ID 7078483
Sold Date 08/25/22
Style Cottage, Craftsman, Traditional
Bedrooms 4
Full Baths 3
Half Baths 1
Construction Status Resale
HOA Fees $450
HOA Y/N Yes
Year Built 2000
Annual Tax Amount $1,813
Tax Year 2021
Lot Size 2.700 Acres
Acres 2.7
Property Description
Are you looking for a private, quiet mountain sanctuary but need an easy commute? This lovely 4 bedroom/3.5 bath home is on 2.7 acres and is full of character and natural light. Cooking for all of your friends and family is a breeze in this spacious kitchen that was remodeled in 2021 and includes stainless steel KitchenAid appliances complete with double ovens and a convection microwave. It has 2 fireplaces, hardwood floors on the main, brand new carpet upstairs, and granite and tile in all of the bathrooms. The roof and AC were both replaced last year and the exterior has been freshly painted. Extensive professional landscaping has created tranquil outdoor spaces. The concrete pad is perfect for shooting hoops and would be a great place for an outbuilding or to use as a parking pad. This community offers a beautiful lake for fishing, kayaking, and swimming. Agent Owned. Additional 1.52 acres available separately.
Location
State GA
County Pickens
Lake Name None
Rooms
Bedroom Description Oversized Master
Other Rooms None
Basement Bath/Stubbed, Unfinished
Dining Room Separate Dining Room
Interior
Interior Features Disappearing Attic Stairs, Double Vanity, High Ceilings 9 ft Lower, High Speed Internet, Tray Ceiling(s), Walk-In Closet(s)
Heating Central, Propane
Cooling Ceiling Fan(s), Central Air, Zoned
Flooring Carpet, Ceramic Tile, Hardwood
Fireplaces Number 2
Fireplaces Type Factory Built, Gas Log, Living Room, Master Bedroom
Window Features Double Pane Windows
Appliance Dishwasher, Double Oven, Gas Oven, Gas Range, Gas Water Heater, Microwave, Refrigerator
Laundry In Basement
Exterior
Exterior Feature Private Front Entry, Private Yard, Rain Gutters
Parking Features Garage
Garage Spaces 2.0
Fence None
Pool None
Community Features Community Dock, Fishing, Homeowners Assoc, Lake
Utilities Available Cable Available, Phone Available
Waterfront Description None
View Mountain(s), Trees/Woods, Other
Roof Type Composition
Street Surface Asphalt
Accessibility None
Handicap Access None
Porch Deck, Front Porch
Total Parking Spaces 3
Building
Lot Description Back Yard, Corner Lot, Front Yard, Private
Story Two
Foundation Concrete Perimeter
Sewer Septic Tank
Water Public
Architectural Style Cottage, Craftsman, Traditional
Level or Stories Two
Structure Type Cement Siding
New Construction No
Construction Status Resale
Schools
Elementary Schools Hill City
Middle Schools Pickens County
High Schools Pickens
Others
Senior Community no
Restrictions false
Tax ID 056D 077
Acceptable Financing Cash, Conventional
Listing Terms Cash, Conventional
Special Listing Condition None
Read Less Info
Want to know what your home might be worth? Contact us for a FREE valuation!

Our team is ready to help you sell your home for the highest possible price ASAP

Bought with Maximum One Community Realtors
"My job is to find and attract mastery-based agents to the office, protect the culture, and make sure everyone is happy! "






