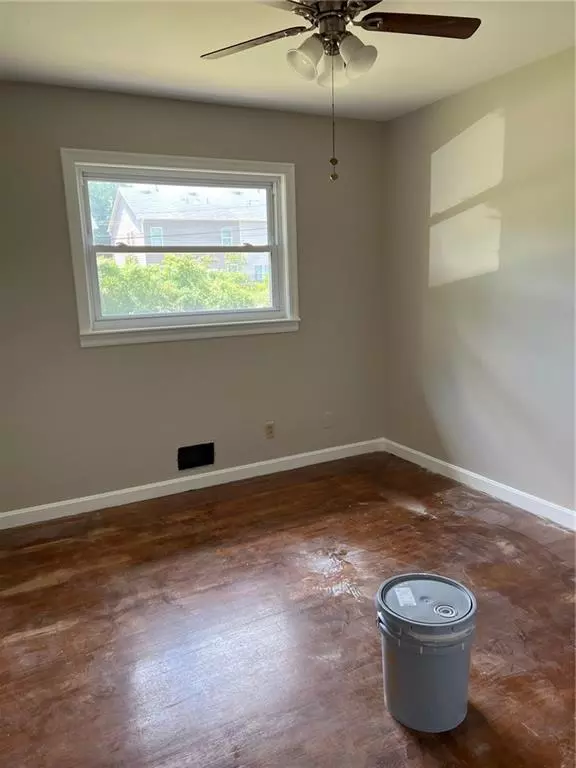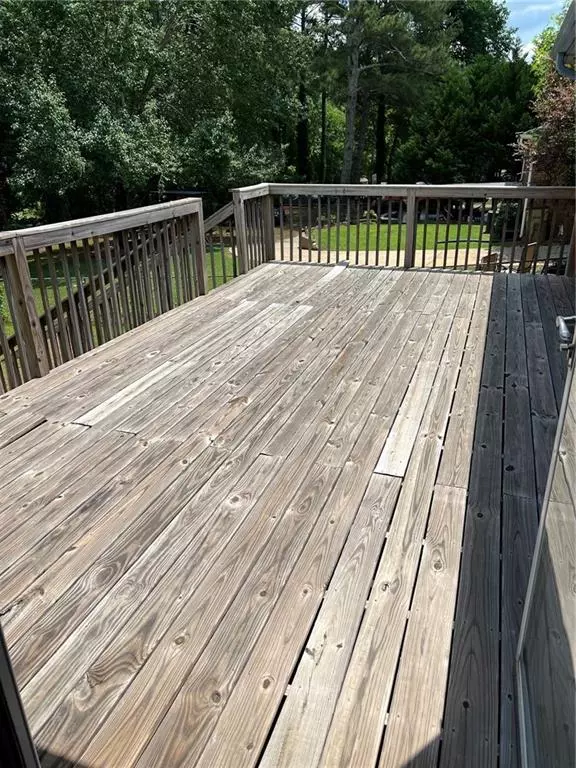$259,000
$259,000
For more information regarding the value of a property, please contact us for a free consultation.
3 Beds
2 Baths
1,296 SqFt
SOLD DATE : 08/26/2022
Key Details
Sold Price $259,000
Property Type Single Family Home
Sub Type Single Family Residence
Listing Status Sold
Purchase Type For Sale
Square Footage 1,296 sqft
Price per Sqft $199
Subdivision Birchwood Park
MLS Listing ID 7061072
Sold Date 08/26/22
Style Ranch
Bedrooms 3
Full Baths 2
Construction Status Resale
HOA Y/N No
Year Built 1965
Annual Tax Amount $2,124
Tax Year 2021
Lot Size 8,245 Sqft
Acres 0.1893
Property Description
Back on the market through no fault of the seller! Relisted below the appraisal that was done in June.
Excellent fixer upper with great bones! 4 sided brick ranch on a full (unfinished) basement. Open concept Kitchen, Living, & Dining space. Beautiful original hardwood floors that will shine once refinished. New interior paint in 2022.
Driveway access to the large, fenced-in backyard, perfect for the dog and / or kids to run and play. The screened-in porch leads to a great deck for grilling & entertaining. Close to Truist Park, Smyrna Village, Marietta Square, and Interstate 75.
Bring your imagination and see yourself living here! Home is being sold 'as-is'
Location
State GA
County Cobb
Lake Name None
Rooms
Bedroom Description None
Other Rooms None
Basement Daylight, Driveway Access, Exterior Entry, Unfinished
Main Level Bedrooms 3
Dining Room Open Concept
Interior
Interior Features Disappearing Attic Stairs
Heating Natural Gas
Cooling Central Air
Flooring Carpet, Hardwood, Laminate
Fireplaces Type None
Window Features Double Pane Windows
Appliance Electric Cooktop, Electric Oven, Gas Water Heater
Laundry In Basement
Exterior
Exterior Feature Awning(s)
Parking Features Driveway
Fence Back Yard
Pool None
Community Features None
Utilities Available Cable Available, Electricity Available, Natural Gas Available, Phone Available, Sewer Available, Water Available
Waterfront Description None
View Other
Roof Type Shingle
Street Surface Asphalt
Accessibility None
Handicap Access None
Porch Deck, Screened
Total Parking Spaces 2
Building
Lot Description Back Yard, Sloped
Story One
Foundation None
Sewer Public Sewer
Water Public
Architectural Style Ranch
Level or Stories One
Structure Type Brick 4 Sides
New Construction No
Construction Status Resale
Schools
Elementary Schools Birney
Middle Schools Tapp
High Schools Osborne
Others
Senior Community no
Restrictions false
Tax ID 17001600250
Special Listing Condition None
Read Less Info
Want to know what your home might be worth? Contact us for a FREE valuation!

Our team is ready to help you sell your home for the highest possible price ASAP

Bought with Harry Norman Realtors
"My job is to find and attract mastery-based agents to the office, protect the culture, and make sure everyone is happy! "






