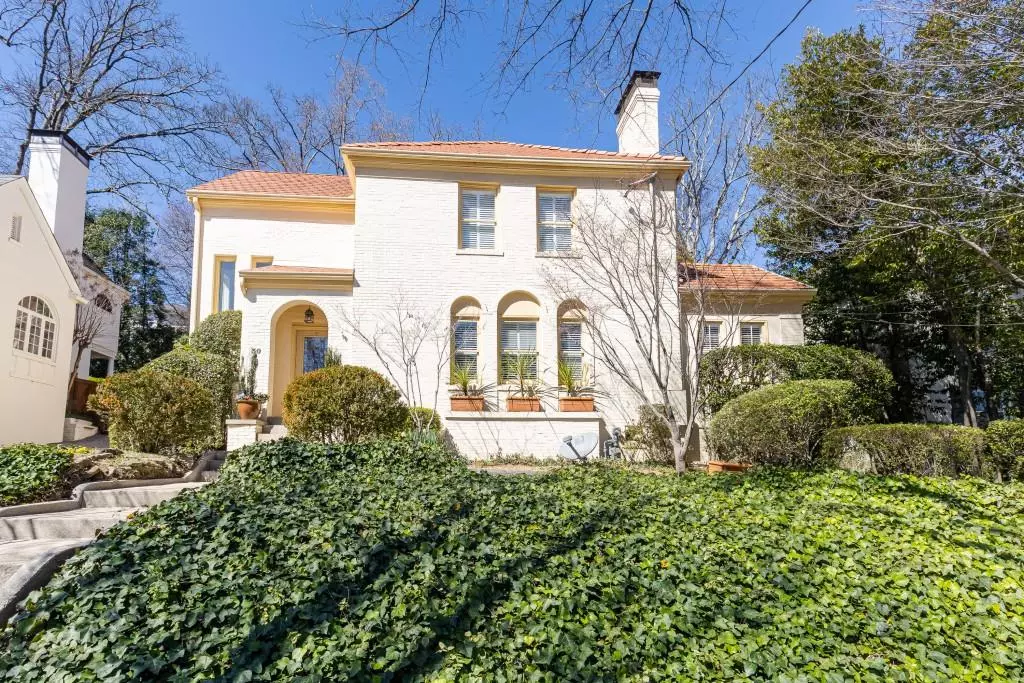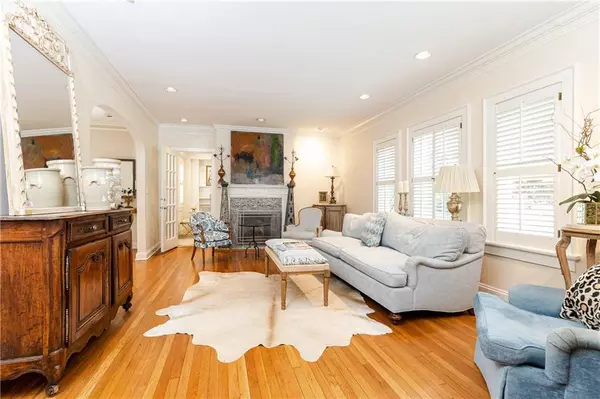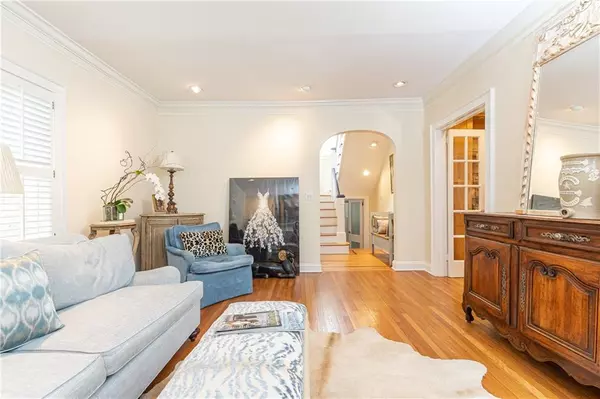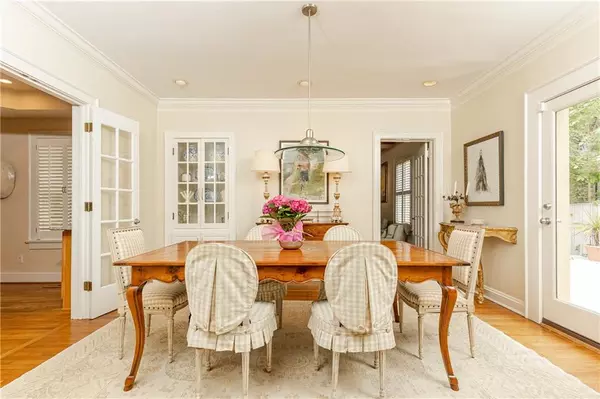$1,360,000
$1,450,000
6.2%For more information regarding the value of a property, please contact us for a free consultation.
4 Beds
3.5 Baths
9,104 Sqft Lot
SOLD DATE : 08/31/2022
Key Details
Sold Price $1,360,000
Property Type Single Family Home
Sub Type Single Family Residence
Listing Status Sold
Purchase Type For Sale
Subdivision Brookwood Hills
MLS Listing ID 7011757
Sold Date 08/31/22
Style European, Mediterranean, Traditional
Bedrooms 4
Full Baths 3
Half Baths 1
Construction Status Resale
HOA Y/N No
Year Built 1913
Annual Tax Amount $14,806
Tax Year 2020
Lot Size 9,104 Sqft
Acres 0.209
Property Description
Presenting 30 Camden Road in the most desirable in-town Historical neighborhood of Brookwood Hills. Built in 1913 this iconic home is gracefully elevated from street level on upper Camden and has been meticulously maintained with significant upgrades during seller's ownership. This is the opportunity you have been waiting for with outstanding features offering a gracious lifestyle. From the front door a two story light filled entry with inlaid bordered hardwood floors welcomes leading to large fireside living room and separate light filled home office with custom built-in bookcases and sitting area. The open space continues into dining room with French doors connecting to separate outdoor space. The renovated kitchen is an entertainer's and cook's dream with high-end designer appliances, wine cooler & custom solid wood cabinets with lighted glass fronts. A large family room with coffered ceilings and built-in bookcases is the perfect spot for a big crowd. Secondary level features 4 bedrooms plus additional home office & bonus room with 3 renovated baths. Owner's suite is a true retreat with spacious sitting room, morning bar, 2 separate walk-in closets, laundry and rear staircase. Lower finished level offers a wine cellar, laundry, & additional storage. Attached garage is immaculate with separate climate controlled space which would be perfect for home gym. Extensive hardscaping with patios, gardens, koi pond and in-ground spa allow you to enjoy the outdoors year round. This Santa Barbara style home is meant for entertaining! Enjoy resort style living without ever leaving home, but if you must pool, park & clubhouse are just a quick stroll down the street.
Location
State GA
County Fulton
Lake Name None
Rooms
Bedroom Description Oversized Master, Sitting Room
Other Rooms None
Basement Finished, Interior Entry, Partial
Dining Room Separate Dining Room
Interior
Interior Features Bookcases, Coffered Ceiling(s), Disappearing Attic Stairs, Entrance Foyer, Entrance Foyer 2 Story, High Ceilings 9 ft Upper, High Ceilings 9 ft Lower, Vaulted Ceiling(s), Walk-In Closet(s), Wet Bar, Other
Heating Natural Gas
Cooling Ceiling Fan(s), Central Air
Flooring Hardwood
Fireplaces Number 1
Fireplaces Type Gas Log, Gas Starter, Keeping Room
Window Features Double Pane Windows
Appliance Dishwasher, Disposal, Double Oven, Gas Cooktop, Microwave, Refrigerator, Trash Compactor
Laundry In Bathroom, Laundry Room, Lower Level, Upper Level
Exterior
Exterior Feature Gas Grill, Permeable Paving, Private Front Entry, Private Rear Entry, Rear Stairs
Parking Features Driveway, Garage, Garage Faces Rear, Kitchen Level, Level Driveway, Parking Pad
Garage Spaces 2.0
Fence Back Yard, Fenced
Pool None
Community Features Clubhouse, Near Beltline, Near Schools, Near Shopping, Near Trails/Greenway, Park, Playground, Pool, Sauna, Tennis Court(s)
Utilities Available Other
Waterfront Description None
View Other
Roof Type Shingle, Tile
Street Surface Asphalt
Accessibility None
Handicap Access None
Porch Patio
Total Parking Spaces 2
Building
Lot Description Landscaped, Private
Story Two
Foundation See Remarks
Sewer Public Sewer
Water Public
Architectural Style European, Mediterranean, Traditional
Level or Stories Two
Structure Type Concrete
New Construction No
Construction Status Resale
Schools
Elementary Schools E. Rivers
Middle Schools Willis A. Sutton
High Schools North Atlanta
Others
HOA Fee Include Swim/Tennis
Senior Community no
Restrictions false
Tax ID 17 011000040932
Ownership Fee Simple
Acceptable Financing Other
Listing Terms Other
Financing no
Special Listing Condition None
Read Less Info
Want to know what your home might be worth? Contact us for a FREE valuation!

Our team is ready to help you sell your home for the highest possible price ASAP

Bought with HOME Real Estate, LLC

"My job is to find and attract mastery-based agents to the office, protect the culture, and make sure everyone is happy! "






