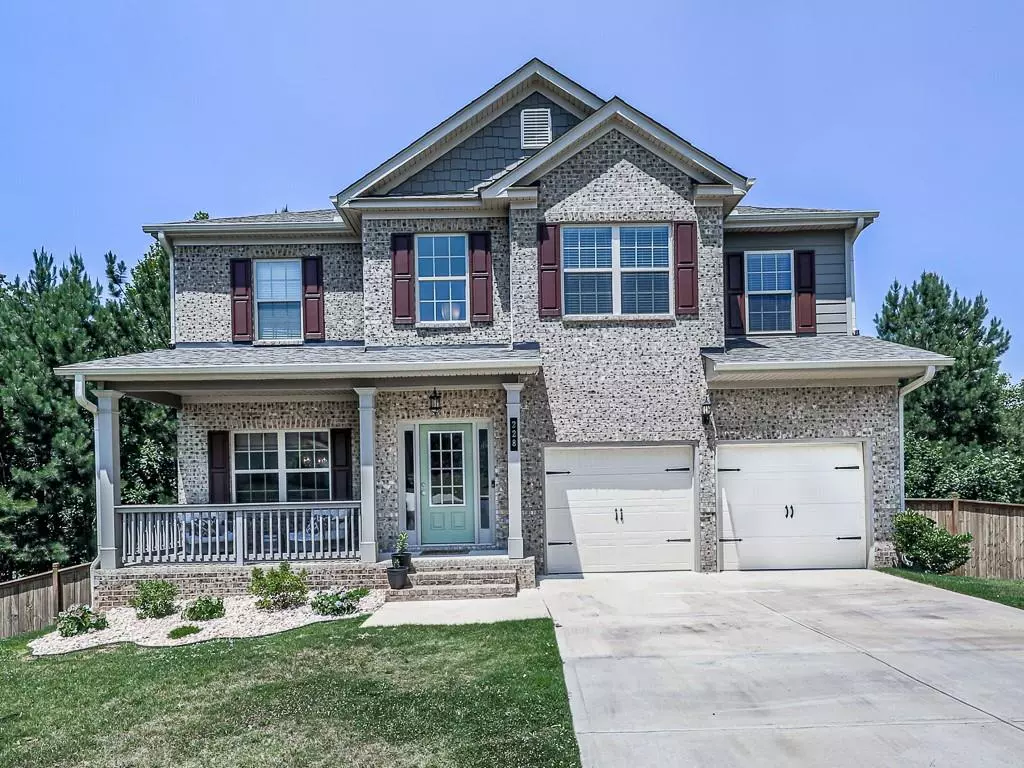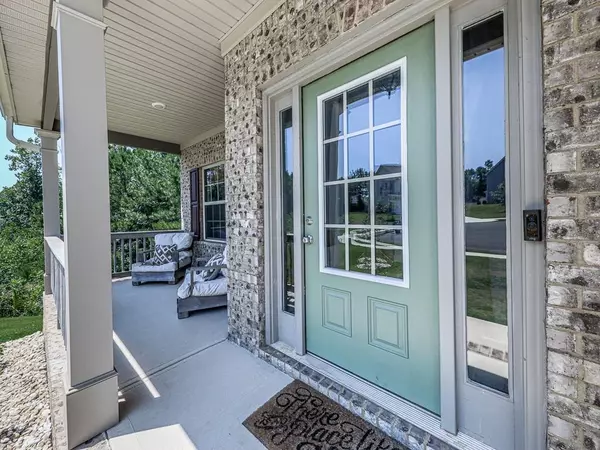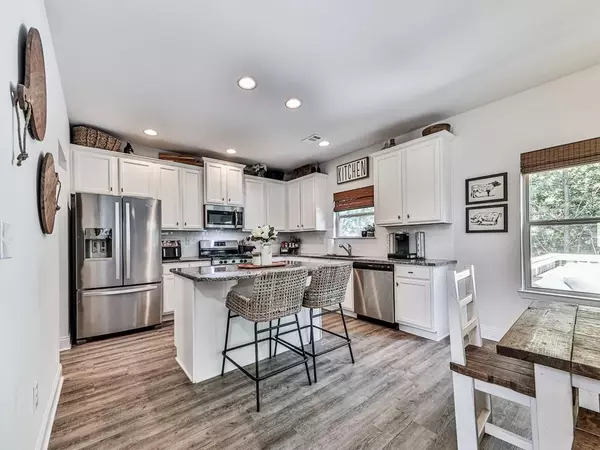$418,500
$445,000
6.0%For more information regarding the value of a property, please contact us for a free consultation.
4 Beds
2.5 Baths
2,175 SqFt
SOLD DATE : 08/17/2022
Key Details
Sold Price $418,500
Property Type Single Family Home
Sub Type Single Family Residence
Listing Status Sold
Purchase Type For Sale
Square Footage 2,175 sqft
Price per Sqft $192
Subdivision Summit At West Ridge
MLS Listing ID 7067685
Sold Date 08/17/22
Style Craftsman, Traditional
Bedrooms 4
Full Baths 2
Half Baths 1
Construction Status Resale
HOA Fees $495
HOA Y/N Yes
Year Built 2020
Annual Tax Amount $3,046
Tax Year 2021
Lot Size 0.270 Acres
Acres 0.27
Property Description
THE BUYER'S FINANCING FELL THROUGH :( Gorgeous Craftsman style home on a full, unfinished basement boasts 4 bedrooms, 2.5 baths, formal dining with stunning coffered ceilings, handsome wrought iron stair railings, entertainer's kitchen with island and granite counters, SS appliances less than 2 years old, recessed lighting and pendant lights over island with a view to the family room. Enjoy morning coffee on the covered rocking chair front porch overlooking the cul-de-sac. Bathrooms are beautifully updated. An unfinished basement is a designer's dream as it is already framed and stubbed for TWO additional bedrooms and another full bathroom. This home has the potential to be a 6 bedroom, 3.5 bathroom with very minimal work and at such a FABULOUS price! An absolute MUST SEE!
Closing with Pacific Law! (See private remarks)
Location
State GA
County Paulding
Lake Name None
Rooms
Bedroom Description Sitting Room
Other Rooms None
Basement Bath/Stubbed, Daylight, Exterior Entry, Interior Entry, Unfinished
Dining Room Seats 12+, Separate Dining Room
Interior
Interior Features Coffered Ceiling(s), Double Vanity, High Ceilings 9 ft Lower, Vaulted Ceiling(s)
Heating Natural Gas
Cooling Ceiling Fan(s), Central Air
Flooring Carpet, Hardwood
Fireplaces Number 1
Fireplaces Type Factory Built, Family Room, Gas Log, Glass Doors
Window Features Insulated Windows
Appliance Dishwasher, Disposal, Gas Range, Microwave, Refrigerator
Laundry Laundry Room, Upper Level
Exterior
Exterior Feature Private Yard
Parking Features Attached, Garage, Garage Door Opener, Level Driveway
Garage Spaces 2.0
Fence Back Yard, Fenced, Privacy, Wood
Pool None
Community Features Homeowners Assoc, Playground, Pool, Sidewalks, Street Lights
Utilities Available Cable Available, Underground Utilities
Waterfront Description None
View Other
Roof Type Composition, Ridge Vents
Street Surface Asphalt, Paved
Accessibility Accessible Doors, Accessible Entrance
Handicap Access Accessible Doors, Accessible Entrance
Porch Covered, Front Porch
Total Parking Spaces 2
Building
Lot Description Back Yard, Corner Lot, Cul-De-Sac, Front Yard, Level
Story Two
Foundation Concrete Perimeter
Sewer Public Sewer
Water Public
Architectural Style Craftsman, Traditional
Level or Stories Two
Structure Type Brick Front, HardiPlank Type
New Construction No
Construction Status Resale
Schools
Elementary Schools Wc Abney
Middle Schools Lena Mae Moses
High Schools East Paulding
Others
HOA Fee Include Maintenance Grounds
Senior Community no
Restrictions false
Tax ID 084594
Acceptable Financing Cash, Conventional
Listing Terms Cash, Conventional
Special Listing Condition None
Read Less Info
Want to know what your home might be worth? Contact us for a FREE valuation!

Our team is ready to help you sell your home for the highest possible price ASAP

Bought with Opendoor Brokerage, LLC
"My job is to find and attract mastery-based agents to the office, protect the culture, and make sure everyone is happy! "






