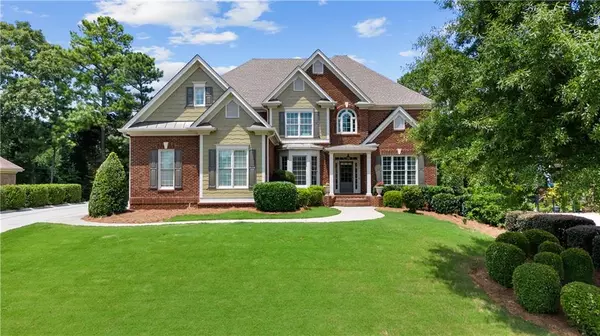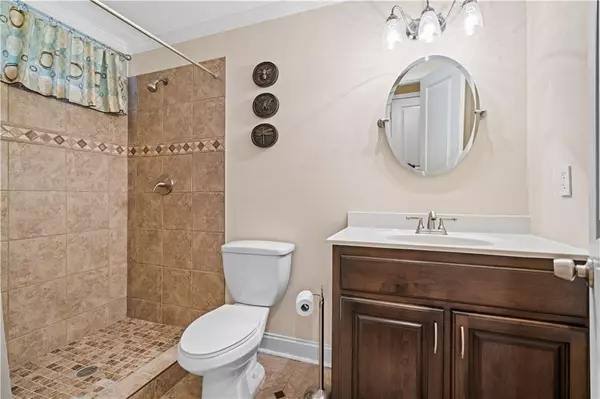$839,900
$839,900
For more information regarding the value of a property, please contact us for a free consultation.
6 Beds
5.5 Baths
6,208 SqFt
SOLD DATE : 08/31/2022
Key Details
Sold Price $839,900
Property Type Single Family Home
Sub Type Single Family Residence
Listing Status Sold
Purchase Type For Sale
Square Footage 6,208 sqft
Price per Sqft $135
Subdivision Havenstone
MLS Listing ID 7087713
Sold Date 08/31/22
Style Traditional
Bedrooms 6
Full Baths 5
Half Baths 1
Construction Status Resale
HOA Fees $1,760
HOA Y/N Yes
Year Built 2006
Annual Tax Amount $9,024
Tax Year 2021
Lot Size 0.370 Acres
Acres 0.37
Property Description
Welcome home! Located in the award-winning Brookwood High School District and the prestigious and highly sought after gated community Havenstone, this home has been meticulously maintained and is ready for a new family to enjoy! Four sides brick and 3 car garage with a private backyard with lush landscaping. Exquisite moldings and details throughout the home. The kitchen is a chef’s dream with granite countertops, stainless steel appliances including a gas range and double ovens and is open to the breakfast area and keeping room with vaulted ceilings and beams and a fireplace! The primary bedroom is massive with a sitting area, an en suite bathroom with soaking tub and separate shower and a large closet. Mudroom adjacent to the exterior entry and built-in desk area tucked away, this home has too many upgrades to list! The finished terrace level features an additional family room with coffered ceilings, hardwood floors, built-in bookcases and a fireplace adjacent to a separate wet-bar/kitchen, gym, theater room, full bathroom and additional finished rooms to be used to your liking! Community amenities include guard, lake, club house, swimming pool, playground, and 4 lighted tennis courts. Conveniently located to the Shoppes at Webb Ginn and 124. This home is a must see!
Location
State GA
County Gwinnett
Lake Name None
Rooms
Bedroom Description Oversized Master
Other Rooms None
Basement Daylight, Exterior Entry, Finished, Full, Interior Entry
Main Level Bedrooms 1
Dining Room Open Concept, Seats 12+
Interior
Interior Features Beamed Ceilings, Bookcases, Walk-In Closet(s)
Heating Forced Air
Cooling Ceiling Fan(s), Central Air
Flooring Carpet, Laminate
Fireplaces Number 2
Fireplaces Type Family Room, Living Room
Window Features Insulated Windows
Appliance Dishwasher, Double Oven, Gas Range
Laundry Laundry Room, Main Level
Exterior
Exterior Feature None
Parking Features Garage
Garage Spaces 3.0
Fence Back Yard
Pool None
Community Features Near Schools, Near Shopping
Utilities Available Cable Available, Electricity Available, Natural Gas Available, Sewer Available, Water Available
Waterfront Description None
View Other
Roof Type Composition
Street Surface Paved
Accessibility None
Handicap Access None
Porch None
Total Parking Spaces 3
Building
Lot Description Back Yard, Front Yard, Private
Story Two
Foundation Brick/Mortar
Sewer Public Sewer
Water Public
Architectural Style Traditional
Level or Stories Two
Structure Type Brick 4 Sides
New Construction No
Construction Status Resale
Schools
Elementary Schools Craig
Middle Schools Crews
High Schools Brookwood
Others
HOA Fee Include Reserve Fund, Security
Senior Community no
Restrictions true
Tax ID R5054 590
Special Listing Condition None
Read Less Info
Want to know what your home might be worth? Contact us for a FREE valuation!

Our team is ready to help you sell your home for the highest possible price ASAP

Bought with Compass

"My job is to find and attract mastery-based agents to the office, protect the culture, and make sure everyone is happy! "






