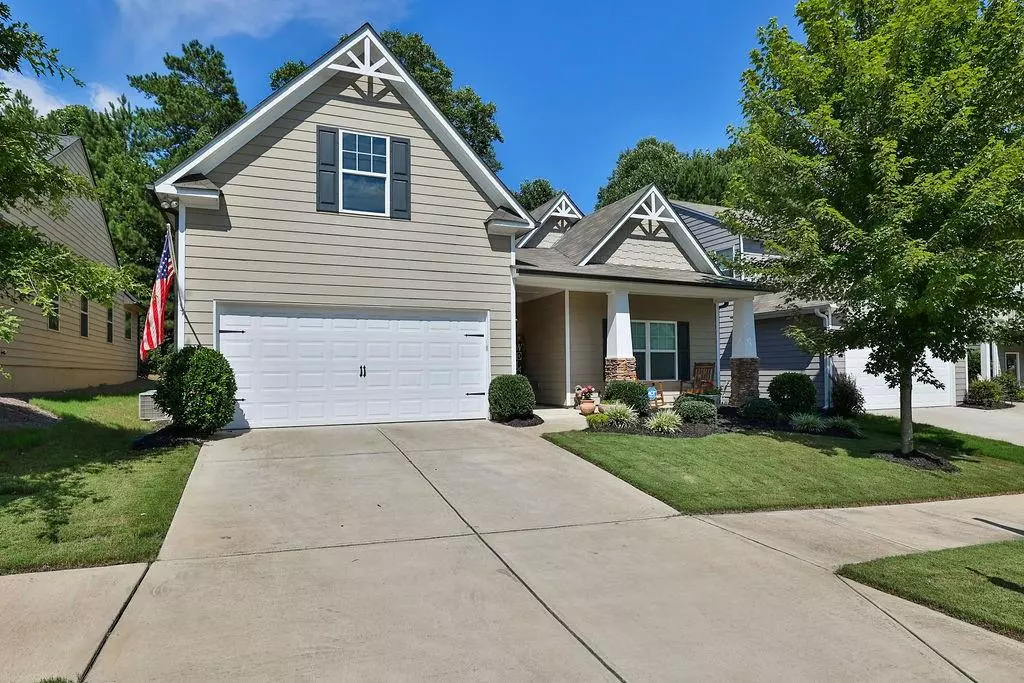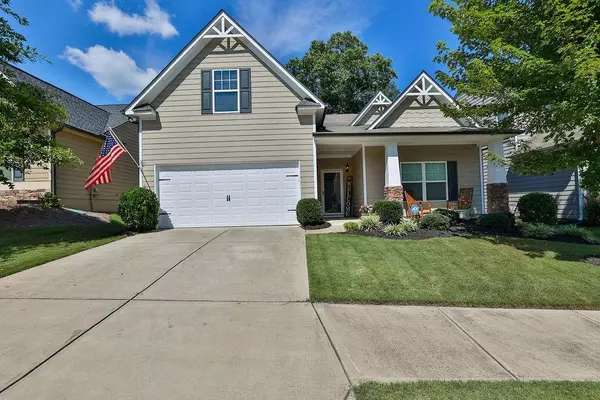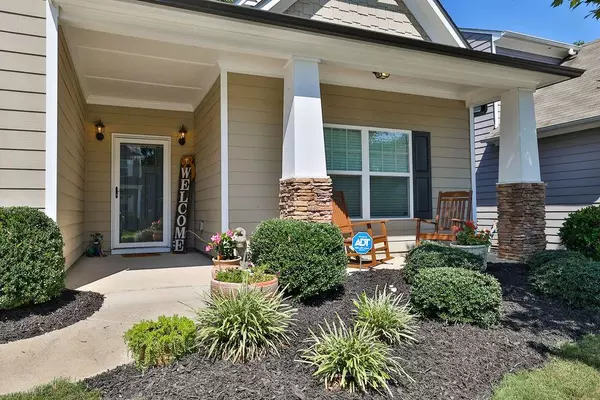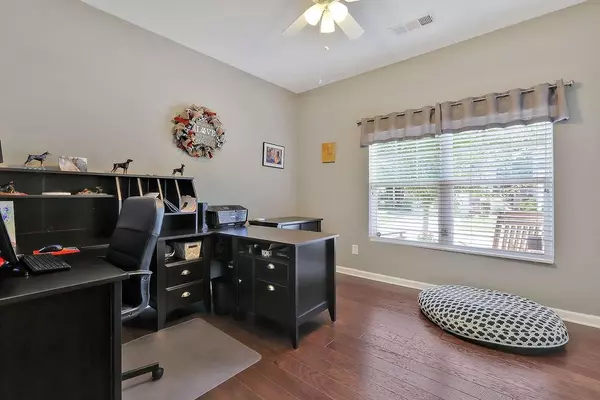$415,000
$400,000
3.8%For more information regarding the value of a property, please contact us for a free consultation.
3 Beds
2 Baths
1,928 SqFt
SOLD DATE : 09/01/2022
Key Details
Sold Price $415,000
Property Type Single Family Home
Sub Type Single Family Residence
Listing Status Sold
Purchase Type For Sale
Square Footage 1,928 sqft
Price per Sqft $215
Subdivision Park Village Ph 01
MLS Listing ID 7088786
Sold Date 09/01/22
Style Ranch
Bedrooms 3
Full Baths 2
Construction Status Resale
HOA Fees $840
HOA Y/N Yes
Year Built 2017
Annual Tax Amount $2,960
Tax Year 2021
Lot Size 5,227 Sqft
Acres 0.12
Property Description
Don't miss the charming three-bedroom, two-bath ranch home in highly sought-after Park Village. Pass through the cozy foyer and enter the open floor plan that is perfect for entertaining. The large eat-in kitchen is a chef's dream with stainless steel appliances, stone countertops, a large island bar with seating for 5, and a separate nook for a breakfast table. The kitchen is open to the large family room, dining room, and cozy sunroom/flex space. The large master on main features high ceilings and a gorgeous wood barn door that opens to the ensuite bathroom. The gorgeous master bathroom features a double vanity, a walk-in shower with glass doors, and a window that lets in a ton of natural light. Two additional bedrooms and a full bathroom join the master suite. Outside you'll find a patio and fenced-in backyard perfect for grilling or relaxing in the evenings and on weekends. The community features terrific amenities, including a clubhouse, a large swimming pool, fitness center, playground, basketball, and hiking trails. Minutes from 575, the Hickory Log Creek Reservoir for fishing and boating, the Cherokee County Airport, and all of the fun of Downtown Canton. Plus, only 20 minutes from downtown Woodstock and the outlets. Don't wait. This home won't last long!
Location
State GA
County Cherokee
Lake Name None
Rooms
Bedroom Description Oversized Master
Other Rooms None
Basement None
Main Level Bedrooms 3
Dining Room Open Concept
Interior
Interior Features Double Vanity, Entrance Foyer, High Ceilings 9 ft Main, Tray Ceiling(s), Walk-In Closet(s)
Heating Natural Gas
Cooling Ceiling Fan(s), Central Air
Flooring Hardwood
Fireplaces Type None
Window Features Insulated Windows
Appliance Dishwasher, Disposal, Gas Cooktop, Gas Oven, Gas Range, Gas Water Heater, Microwave, Refrigerator, Self Cleaning Oven, Washer
Laundry Main Level
Exterior
Exterior Feature Private Yard
Parking Features Covered, Garage
Garage Spaces 2.0
Fence Fenced
Pool None
Community Features Clubhouse, Homeowners Assoc, Park, Pool
Utilities Available Cable Available, Electricity Available, Natural Gas Available, Phone Available, Water Available
Waterfront Description None
View Other
Roof Type Shingle
Street Surface Asphalt
Accessibility None
Handicap Access None
Porch Covered, Front Porch, Patio
Total Parking Spaces 2
Building
Lot Description Back Yard, Front Yard, Landscaped, Private
Story One
Foundation None
Sewer Public Sewer
Water Public
Architectural Style Ranch
Level or Stories One
Structure Type Other
New Construction No
Construction Status Resale
Schools
Elementary Schools William G. Hasty, Sr.
Middle Schools Teasley
High Schools Cherokee
Others
Senior Community no
Restrictions false
Tax ID 14N21B 002
Special Listing Condition None
Read Less Info
Want to know what your home might be worth? Contact us for a FREE valuation!

Our team is ready to help you sell your home for the highest possible price ASAP

Bought with Atlanta Communities
"My job is to find and attract mastery-based agents to the office, protect the culture, and make sure everyone is happy! "






