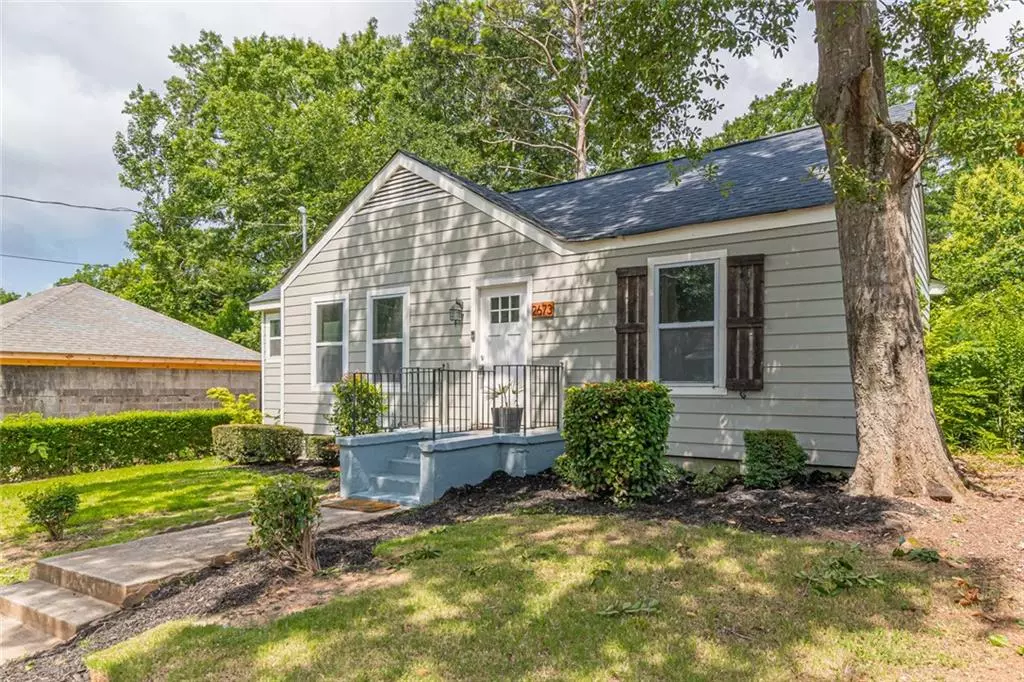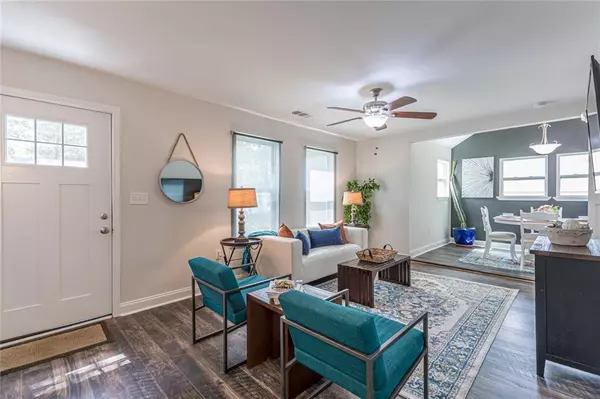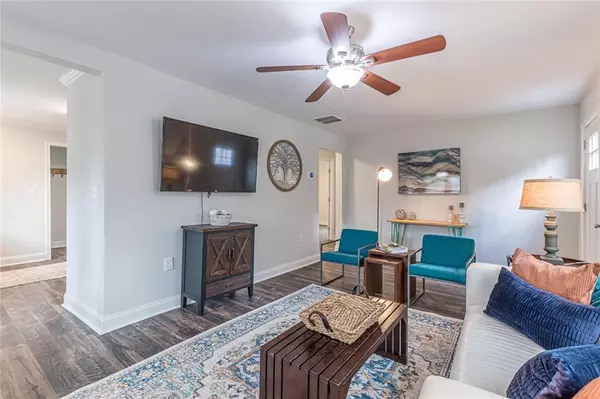$320,000
$325,000
1.5%For more information regarding the value of a property, please contact us for a free consultation.
3 Beds
2 Baths
1,246 SqFt
SOLD DATE : 08/31/2022
Key Details
Sold Price $320,000
Property Type Single Family Home
Sub Type Single Family Residence
Listing Status Sold
Purchase Type For Sale
Square Footage 1,246 sqft
Price per Sqft $256
Subdivision Frog Hollow
MLS Listing ID 7088404
Sold Date 08/31/22
Style Bungalow
Bedrooms 3
Full Baths 2
Construction Status Resale
HOA Y/N No
Year Built 1949
Annual Tax Amount $3,133
Tax Year 2021
Lot Size 5,000 Sqft
Acres 0.1148
Property Description
A charming Frog Hollow renovation! Just blocks from downtown East Point, this recently renovated bungalow sits on a lovely landscaped lot with mature hardwoods. Upon entering you will be wowed by the open, airy living room and separate dining room with dramatic vaulted ceiling and accent wall. Prepare gourmet meals in the kitchen, boasting stainless steel appliances, white cabinets, stackable washer dryer nook, recessed lighting and crown molding. The owner's suite has a spacious sitting area, walk in closet, and bath which houses a large tiled shower. Rounding out this desirable home are 2 additional bedrooms (split floor plan) and another full bath! Durable luxury vinyl flooring is installed throughout the living area and bedrooms! Enjoy secured parking by accessing the alley way and parking on your two car parking pad behind the double gates! Welcome home!
Location
State GA
County Fulton
Lake Name None
Rooms
Bedroom Description Roommate Floor Plan, Split Bedroom Plan
Other Rooms None
Basement Crawl Space
Main Level Bedrooms 3
Dining Room Separate Dining Room, Other
Interior
Interior Features High Speed Internet, His and Hers Closets, Vaulted Ceiling(s), Walk-In Closet(s)
Heating Central, Electric, Forced Air
Cooling Ceiling Fan(s), Central Air
Flooring Ceramic Tile, Vinyl
Fireplaces Type None
Window Features Double Pane Windows
Appliance Dishwasher, Disposal, Electric Range, Electric Water Heater, Microwave, Refrigerator
Laundry In Kitchen
Exterior
Exterior Feature Private Front Entry, Private Rear Entry, Rear Stairs
Parking Features Kitchen Level, Level Driveway, Parking Pad
Fence Back Yard
Pool None
Community Features Near Beltline, Near Marta, Near Schools, Near Shopping, Near Trails/Greenway, Public Transportation, Sidewalks, Street Lights
Utilities Available Cable Available, Electricity Available, Natural Gas Available, Phone Available, Sewer Available, Water Available
Waterfront Description None
View Other
Roof Type Composition
Street Surface Asphalt, Paved
Accessibility None
Handicap Access None
Porch None
Total Parking Spaces 2
Building
Lot Description Back Yard, Front Yard
Story One
Foundation Block
Sewer Public Sewer
Water Public
Architectural Style Bungalow
Level or Stories One
Structure Type Cement Siding
New Construction No
Construction Status Resale
Schools
Elementary Schools Hamilton E. Holmes
Middle Schools Paul D. West
High Schools Tri-Cities
Others
Senior Community no
Restrictions false
Tax ID 14 015600100092
Acceptable Financing Cash, Conventional
Listing Terms Cash, Conventional
Special Listing Condition None
Read Less Info
Want to know what your home might be worth? Contact us for a FREE valuation!

Our team is ready to help you sell your home for the highest possible price ASAP

Bought with Cranford Homes and Realty
"My job is to find and attract mastery-based agents to the office, protect the culture, and make sure everyone is happy! "






