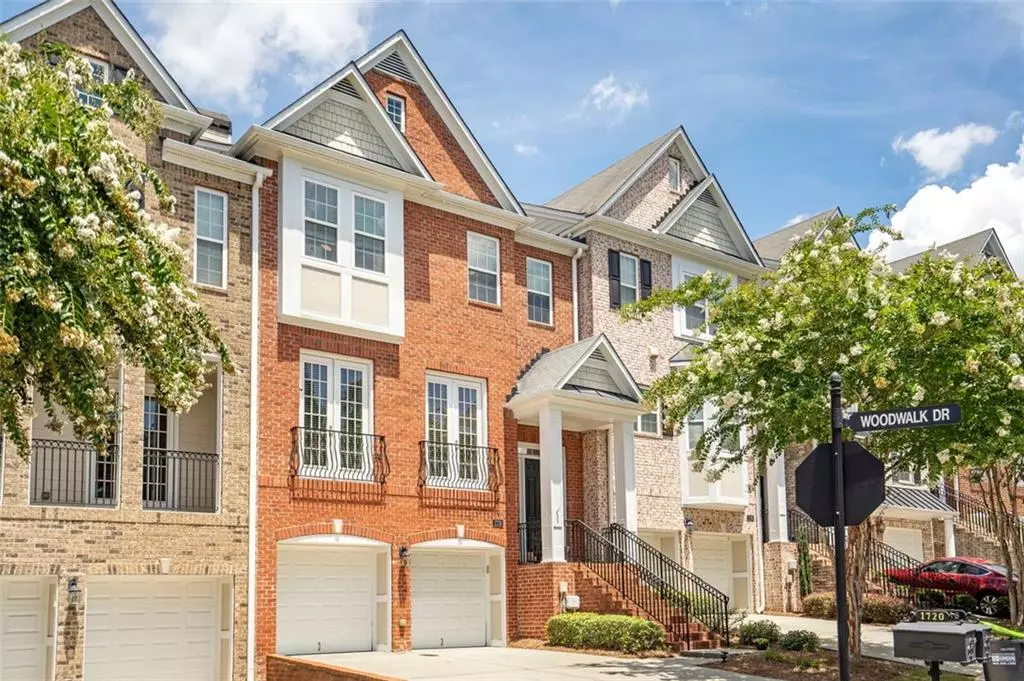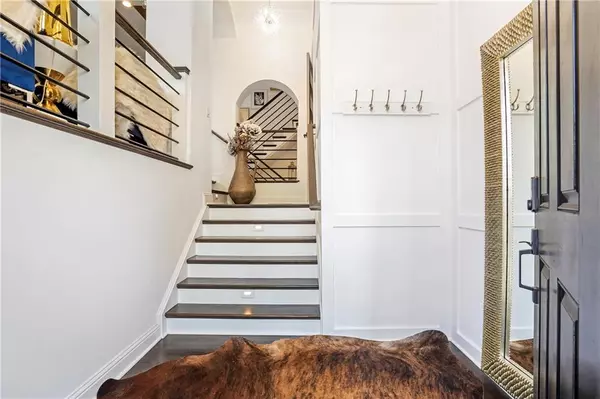$605,000
$599,900
0.9%For more information regarding the value of a property, please contact us for a free consultation.
4 Beds
3.5 Baths
3,680 SqFt
SOLD DATE : 09/06/2022
Key Details
Sold Price $605,000
Property Type Townhouse
Sub Type Townhouse
Listing Status Sold
Purchase Type For Sale
Square Footage 3,680 sqft
Price per Sqft $164
Subdivision Riverwalk At Wildwood
MLS Listing ID 7091918
Sold Date 09/06/22
Style Townhouse
Bedrooms 4
Full Baths 3
Half Baths 1
Construction Status Resale
HOA Fees $4,207
HOA Y/N Yes
Year Built 2005
Annual Tax Amount $5,135
Tax Year 2021
Lot Size 1,568 Sqft
Acres 0.036
Property Description
Stately and Stunning!Designer's Showcase-Model Home Like!Expect to Experience the Wow Factor!Better Than New! Dramatic 2 Story Foyer with Heavy Custom Decorative Trim. 3 Levels of Elegance and Luxury!Lots of Bells and Whistles and Custom Features Throughout. Open Concept- Great for Entertaining! Enormous Family Room w/Cozy See Thru Fireplace w/Floor to Ceiling Tile. Board and Batten,Coffered ceiling. Beautiful & Gleaming Hardwood floors, Custom Designer Lighting,Gourmet Eat-In Kitchen w/Granite Countertops,Large Island, Keeping Area, Plenty of Soft touch White Cabinets. A Contemporary Flare Staircase of Iron Spindles and Wood Stair Treads & Built in Lights Large Owners Suite with Board/Batten and Sliding Barn Doors. All Spacious Bedrooms. Finished Terrace Level with endless possibilities (HomeTheatre, Fitness Center, Flex Room, etc) with Bedroom and Full Bath.Aquasana-Salt Free Water Conditioner/Whole House Descaler System/Whole House Water System. Blue Tooth connection Thru-Out, Built In Night Lights. Seller simply spared no expense! Great yard and Curb Appeal! Sought-After Riverwalk Community in a Prime Atlanta Location! Walk to Truist Park, home of the Braves! Convenient to I-75/I-285, Walking Trails, Shopping, Dining. Well-Maintained! 4 Bedrooms, 3.5 Bathrooms Townhome featuring 10 & 11 ft Ceilings.
Location
State GA
County Cobb
Lake Name None
Rooms
Bedroom Description In-Law Floorplan, Roommate Floor Plan
Other Rooms None
Basement Daylight, Finished, Finished Bath, Full, Interior Entry
Dining Room Open Concept, Separate Dining Room
Interior
Interior Features High Ceilings 10 ft Main
Heating Central, Forced Air, Zoned
Cooling Central Air
Flooring Hardwood
Fireplaces Number 2
Fireplaces Type Factory Built, Family Room, Keeping Room
Window Features Insulated Windows
Appliance Dishwasher, Disposal, Double Oven, Gas Cooktop, Gas Oven, Microwave, Self Cleaning Oven
Laundry Laundry Room
Exterior
Exterior Feature Private Yard
Parking Features Attached, Garage Door Opener, Drive Under Main Level
Fence Fenced
Pool None
Community Features Homeowners Assoc
Utilities Available Electricity Available
Waterfront Description None
View Other
Roof Type Shingle, Tar/Gravel
Street Surface Asphalt
Accessibility Accessible Bedroom, Accessible Entrance
Handicap Access Accessible Bedroom, Accessible Entrance
Porch Deck, Patio
Total Parking Spaces 2
Building
Lot Description Back Yard, Level, Landscaped
Story Three Or More
Foundation Brick/Mortar, Concrete Perimeter
Sewer Public Sewer
Water Public
Architectural Style Townhouse
Level or Stories Three Or More
Structure Type Brick 3 Sides, Brick 4 Sides, Brick Front
New Construction No
Construction Status Resale
Schools
Elementary Schools Brumby
Middle Schools East Cobb
High Schools Wheeler
Others
Senior Community no
Restrictions true
Tax ID 17098700160
Ownership Fee Simple
Financing yes
Special Listing Condition None
Read Less Info
Want to know what your home might be worth? Contact us for a FREE valuation!

Our team is ready to help you sell your home for the highest possible price ASAP

Bought with Keller Williams Realty Atl North
"My job is to find and attract mastery-based agents to the office, protect the culture, and make sure everyone is happy! "






