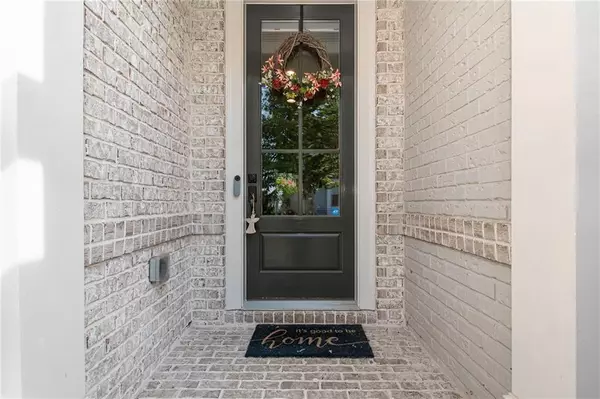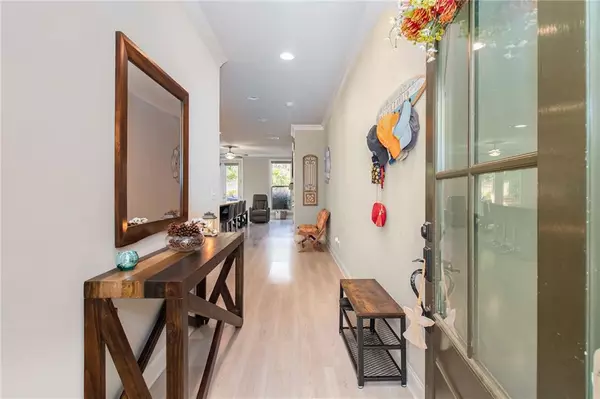$489,900
$489,900
For more information regarding the value of a property, please contact us for a free consultation.
4 Beds
3.5 Baths
2,653 SqFt
SOLD DATE : 09/06/2022
Key Details
Sold Price $489,900
Property Type Townhouse
Sub Type Townhouse
Listing Status Sold
Purchase Type For Sale
Square Footage 2,653 sqft
Price per Sqft $184
Subdivision The Glens At Sugarloaf
MLS Listing ID 7072262
Sold Date 09/06/22
Style Townhouse, Traditional
Bedrooms 4
Full Baths 3
Half Baths 1
Construction Status Resale
HOA Fees $200
HOA Y/N Yes
Year Built 2017
Annual Tax Amount $4,811
Tax Year 2021
Lot Size 2,613 Sqft
Acres 0.06
Property Description
What???? You don't believe this price? !! Seller's life circumstances have given YOU THIS ONCE IN A LIFETIME OPPORTUNTY. CHECK THE COMPS – DARE TO COMPARE! $$$ Cha-Ching $$$ some instant equity!!! Recent TH in this community just closed for over $550K. Sellers must sell their home to move closer to their aging parents and want it under contract immediately. That means bring your best offer NOW! The home is in pristine condition; & totally move in ready!!! Fee Simple 4BR/3.5BA Townhome in sought after community! Fabulous location and gated community offers a new dog park for your furry friends! Seller can QUICK CLOSE!!! Stunning gourmet kitchen features breakfast bar island, upgraded cabinets, gas range and SS appliances. Custom lighting throughout. Open floorplan with Family Room Fireplace and built-in bookcases. Walkin laundry room. Owners Suite features spa-like bath, H/H vanities, large Walkin closet and custom tilework. Fabulous Flex Room for Media Room, Office/Library or Hobby Room. Spacious secondary bedrooms with ample closets. Third floor is a perfect retreat, guest or in-law space with large 4th bedroom and full bath. Private fenced back yard with patio and room for gardens! Parking is a breeze with a two-car garage, automatic opener, and rare deep driveway to accommodate additional parking. The Gates at Sugarloaf has easy access to major roads (I-85), restaurants and shopping. Peachtree Ridge school cluster!
Location
State GA
County Gwinnett
Lake Name None
Rooms
Bedroom Description Other
Other Rooms None
Basement None
Dining Room Open Concept
Interior
Interior Features Disappearing Attic Stairs, Double Vanity, Entrance Foyer, High Ceilings 9 ft Main, High Ceilings 9 ft Upper, High Speed Internet, Low Flow Plumbing Fixtures, Tray Ceiling(s), Walk-In Closet(s)
Heating Central, Forced Air, Natural Gas
Cooling Central Air
Flooring Carpet, Ceramic Tile, Hardwood
Fireplaces Number 1
Fireplaces Type Factory Built, Family Room
Window Features Insulated Windows
Appliance Dishwasher, Disposal, Gas Cooktop, Gas Water Heater, Microwave, Self Cleaning Oven
Laundry Upper Level
Exterior
Exterior Feature Private Yard
Parking Features Attached, Garage, Garage Door Opener, Garage Faces Front, Level Driveway
Garage Spaces 2.0
Fence None
Pool None
Community Features Gated, Homeowners Assoc
Utilities Available Cable Available, Electricity Available, Natural Gas Available, Phone Available, Sewer Available, Underground Utilities, Water Available
Waterfront Description None
View Other
Roof Type Composition
Street Surface Asphalt
Accessibility None
Handicap Access None
Porch Patio
Total Parking Spaces 2
Building
Lot Description Landscaped, Level
Story Three Or More
Foundation Slab
Sewer Public Sewer
Water Public
Architectural Style Townhouse, Traditional
Level or Stories Three Or More
Structure Type Brick 3 Sides, Cement Siding
New Construction No
Construction Status Resale
Schools
Elementary Schools Burnette
Middle Schools Hull
High Schools Peachtree Ridge
Others
HOA Fee Include Insurance, Maintenance Structure, Maintenance Grounds, Reserve Fund
Senior Community no
Restrictions true
Tax ID R7206 490
Ownership Fee Simple
Financing no
Special Listing Condition None
Read Less Info
Want to know what your home might be worth? Contact us for a FREE valuation!

Our team is ready to help you sell your home for the highest possible price ASAP

Bought with Y.I. Broker, LLC
"My job is to find and attract mastery-based agents to the office, protect the culture, and make sure everyone is happy! "






