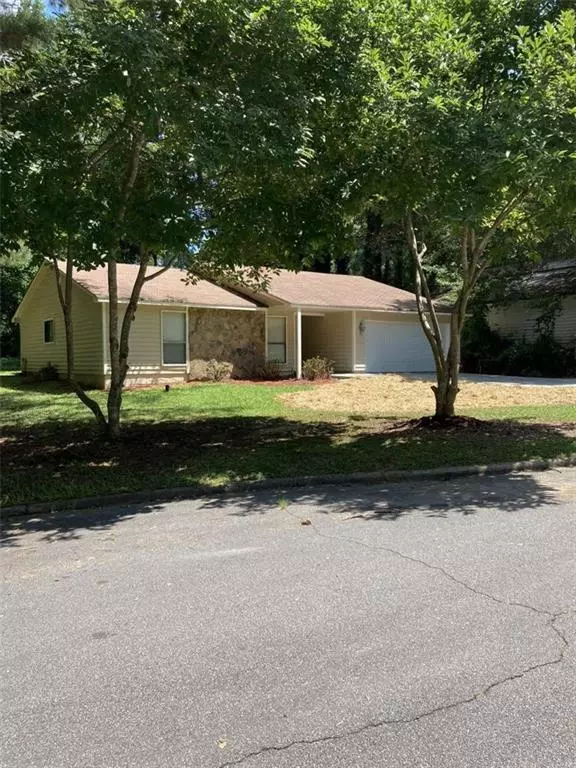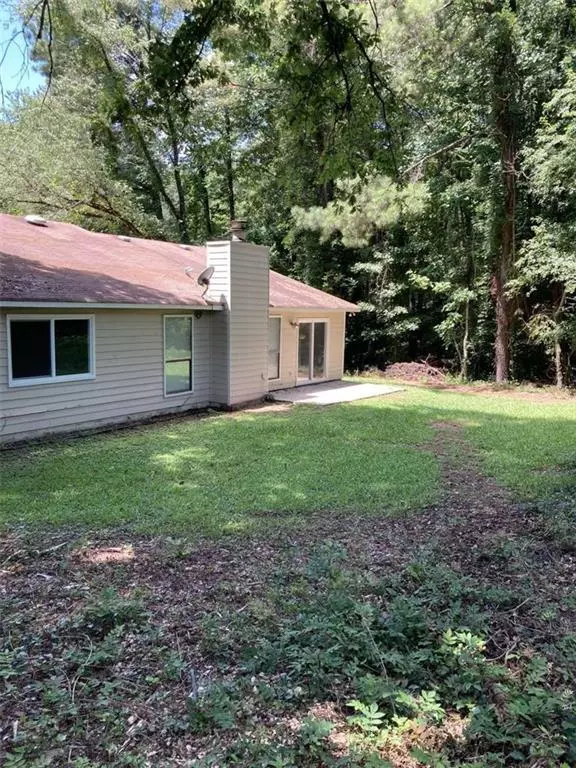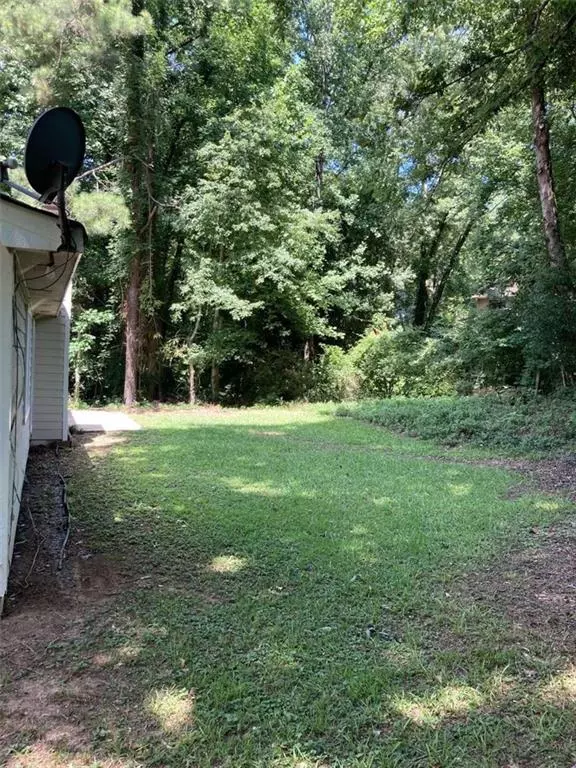$391,000
$410,000
4.6%For more information regarding the value of a property, please contact us for a free consultation.
3 Beds
2 Baths
1,575 SqFt
SOLD DATE : 09/09/2022
Key Details
Sold Price $391,000
Property Type Single Family Home
Sub Type Single Family Residence
Listing Status Sold
Purchase Type For Sale
Square Footage 1,575 sqft
Price per Sqft $248
Subdivision Terramont
MLS Listing ID 7086526
Sold Date 09/09/22
Style Ranch
Bedrooms 3
Full Baths 2
Construction Status Resale
HOA Y/N No
Year Built 1979
Annual Tax Amount $3,268
Tax Year 2021
Lot Size 10,341 Sqft
Acres 0.2374
Property Description
Great Roswell location convenient to GA 400 and not too far from downtown Roswell amenities. Great investor or starter family home. Terramont subdivision home on private cul-de-sac at the end of the entrance road and no HOA fees! Brand new driveway, lawn leveling, garage door and opener. New luxury LV floors throughout. Newly painted ceilings, walls, trim, kitchen and bathrooms. many new lights, door handles and fixtures throughout. Large great-room with fireplace. Large master with walk-in closet. Private peaceful backyard. "As is" only because long time owner never occupied property.
Location
State GA
County Fulton
Lake Name None
Rooms
Bedroom Description Master on Main
Other Rooms None
Basement None
Main Level Bedrooms 3
Dining Room None
Interior
Interior Features Other
Heating Natural Gas
Cooling Central Air
Flooring Other
Fireplaces Number 1
Fireplaces Type Living Room
Window Features None
Appliance Gas Water Heater
Laundry None
Exterior
Exterior Feature None
Parking Features Driveway, Garage, Garage Door Opener
Garage Spaces 2.0
Fence None
Pool None
Community Features None
Utilities Available Electricity Available, Sewer Available, Water Available
Waterfront Description None
View Other
Roof Type Composition
Street Surface Asphalt
Accessibility None
Handicap Access None
Porch None
Total Parking Spaces 2
Building
Lot Description Back Yard, Cul-De-Sac, Front Yard
Story One
Foundation Slab
Sewer Public Sewer
Water Public
Architectural Style Ranch
Level or Stories One
Structure Type Frame
New Construction No
Construction Status Resale
Schools
Elementary Schools Hillside
Middle Schools Haynes Bridge
High Schools Centennial
Others
Senior Community no
Restrictions false
Tax ID 12 253306610460
Acceptable Financing Cash, Conventional
Listing Terms Cash, Conventional
Special Listing Condition None
Read Less Info
Want to know what your home might be worth? Contact us for a FREE valuation!

Our team is ready to help you sell your home for the highest possible price ASAP

Bought with Maximum One Realty Greater ATL.

"My job is to find and attract mastery-based agents to the office, protect the culture, and make sure everyone is happy! "






