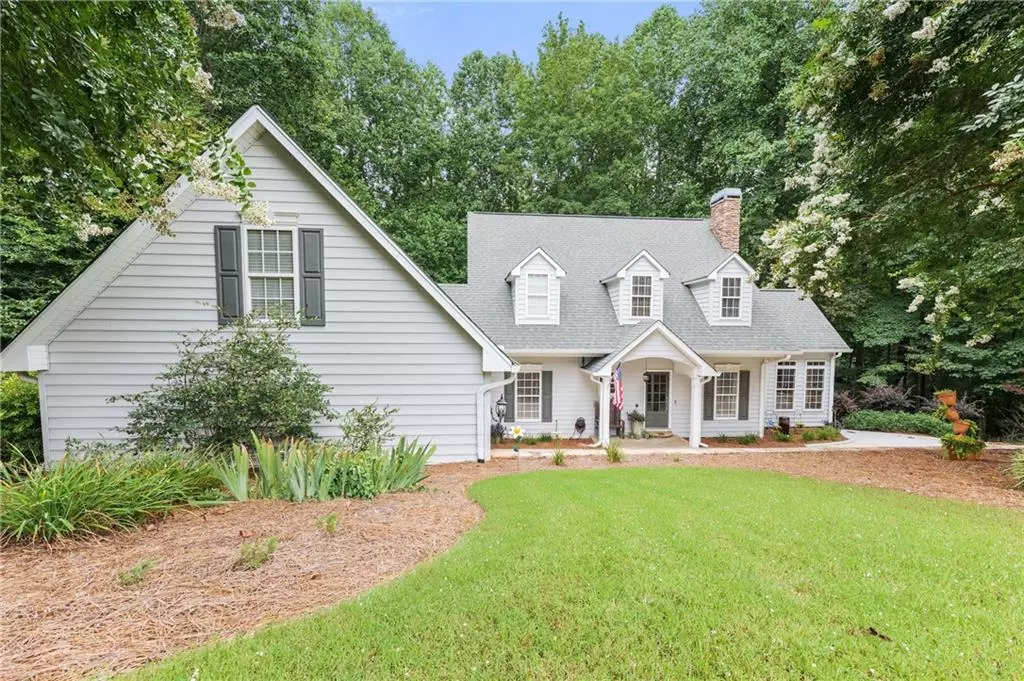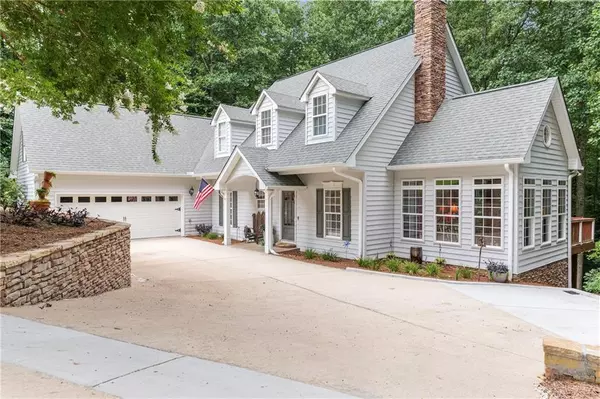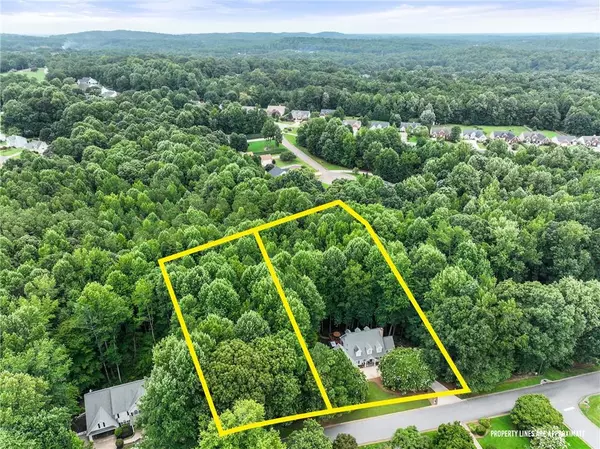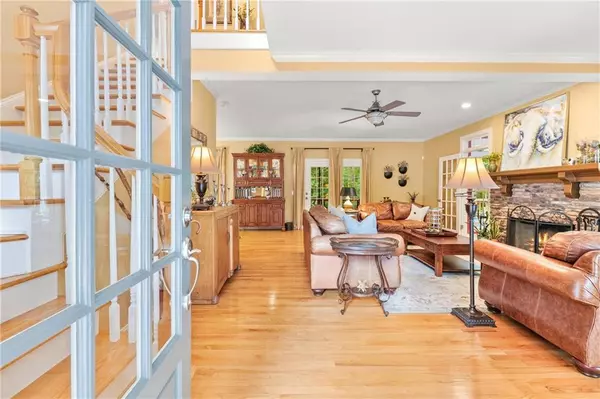$500,000
$550,000
9.1%For more information regarding the value of a property, please contact us for a free consultation.
4 Beds
3.5 Baths
2,543 SqFt
SOLD DATE : 09/15/2022
Key Details
Sold Price $500,000
Property Type Single Family Home
Sub Type Single Family Residence
Listing Status Sold
Purchase Type For Sale
Square Footage 2,543 sqft
Price per Sqft $196
Subdivision Lyman Chase
MLS Listing ID 7092531
Sold Date 09/15/22
Style Traditional
Bedrooms 4
Full Baths 3
Half Baths 1
Construction Status Resale
HOA Y/N Yes
Year Built 2000
Annual Tax Amount $2,918
Tax Year 2021
Lot Size 1.240 Acres
Acres 1.24
Property Description
Tucked away in a quiet neighborhood sits this beautiful and private custom home with 4 bedrooms/3.5 baths with numerous upgrades/updates and your own creek in the back! Featuring a whole-home water filtration system, new gutters, new windows, newer roof, updated kitchen and a finished basement, this home is impressive both inside and out. This sale also includes the build-able lot next door (see photo of separate tracts, currently combined on tax records) and most items in the home are negotiable. The home is surrounded by several water filtration systems/drains and has never had any water intrusion issues. As you step into the front door, you'll be greeted by an open concept main level featuring a fireplace in the living room, a beautiful sun room behind it and access to the over sized, private back deck is also in the living area. The updated kitchen features a massive gas stove-top with a hood and plenty of space for all your cooking needs as the holidays approach us. The back of the main level features the laundry room and a large walk-in pantry/storage room with access to the garage and a half bathroom. The garage hosts an un-finished bonus room above it (with the plans to finish it). The 2nd floor contains the master bedroom/bathroom with a walk-in closet, 2 more bedrooms and another full bathroom for the guests. The basement contains a bar, large family room, another bedroom with a full bathroom and a shop area to work on your woodworking skills. The unfinished area contains the homes HVAC, Water heater and water filtration system and it's own garage door. The back yard has an over sized deck and beautiful landscaping, which slopes down to the creek where they have a walking bridge over. Come view this beautiful custom home today!
Location
State GA
County Hall
Lake Name None
Rooms
Bedroom Description Sitting Room
Other Rooms None
Basement Daylight, Exterior Entry, Finished, Finished Bath, Full, Interior Entry
Dining Room Open Concept
Interior
Interior Features Double Vanity, High Ceilings 9 ft Main, Vaulted Ceiling(s), Walk-In Closet(s)
Heating Central, Forced Air
Cooling Ceiling Fan(s), Central Air
Flooring Carpet, Ceramic Tile, Hardwood
Fireplaces Number 1
Fireplaces Type Living Room
Window Features Double Pane Windows, Insulated Windows, Shutters
Appliance Dishwasher, Double Oven, Gas Cooktop, Gas Oven, Gas Water Heater, Microwave, Range Hood, Refrigerator
Laundry Main Level
Exterior
Exterior Feature Balcony, Permeable Paving, Private Yard, Rain Gutters, Rear Stairs
Parking Features Garage, Garage Door Opener, Garage Faces Side, Kitchen Level
Garage Spaces 2.0
Fence None
Pool None
Community Features None
Utilities Available Cable Available, Electricity Available, Natural Gas Available, Underground Utilities, Water Available
Waterfront Description None
View Trees/Woods
Roof Type Composition, Shingle
Street Surface Asphalt
Accessibility Accessible Entrance, Accessible Kitchen
Handicap Access Accessible Entrance, Accessible Kitchen
Porch Covered, Deck, Rear Porch
Total Parking Spaces 2
Building
Lot Description Creek On Lot, Landscaped, Private, Sloped, Wooded
Story Two
Foundation Concrete Perimeter
Sewer Septic Tank
Water Public
Architectural Style Traditional
Level or Stories Two
Structure Type Vinyl Siding
New Construction No
Construction Status Resale
Schools
Elementary Schools Chestnut Mountain
Middle Schools South Hall
High Schools Johnson - Hall
Others
Senior Community no
Restrictions false
Tax ID 15037F000014
Acceptable Financing Cash, Conventional
Listing Terms Cash, Conventional
Special Listing Condition None
Read Less Info
Want to know what your home might be worth? Contact us for a FREE valuation!

Our team is ready to help you sell your home for the highest possible price ASAP

Bought with Keller Williams Realty Community Partners
"My job is to find and attract mastery-based agents to the office, protect the culture, and make sure everyone is happy! "






