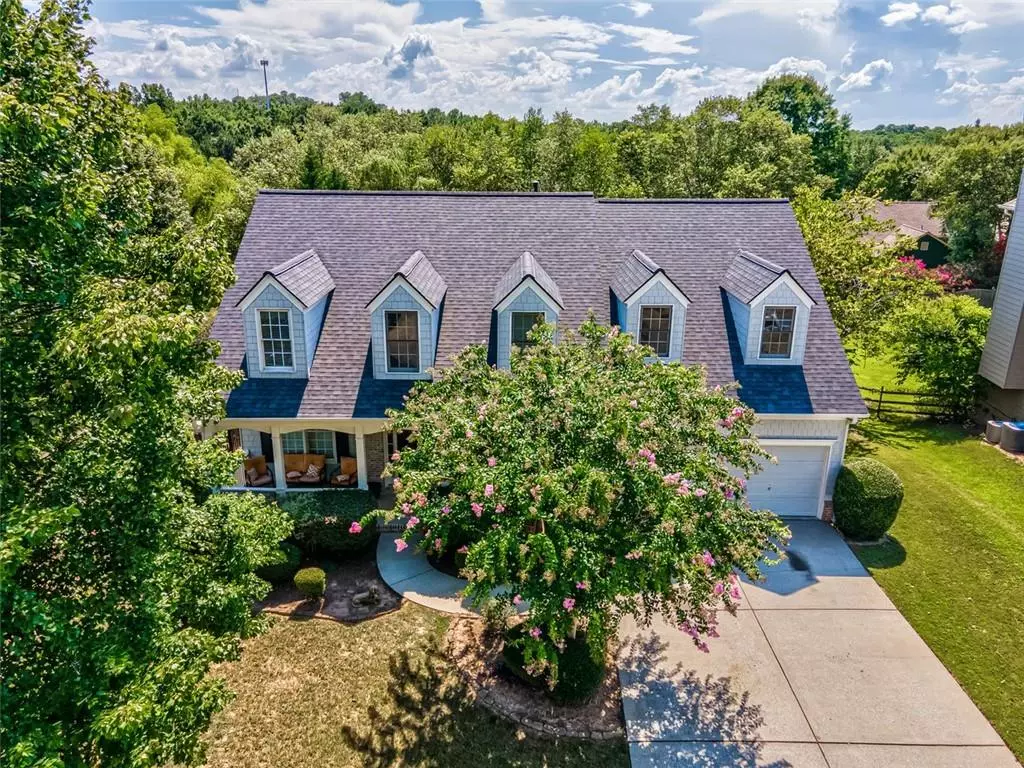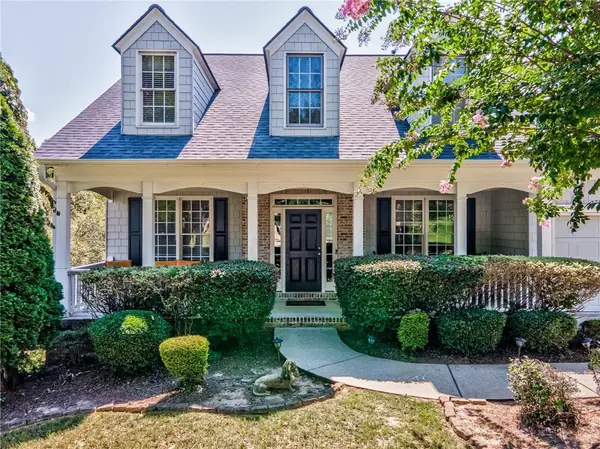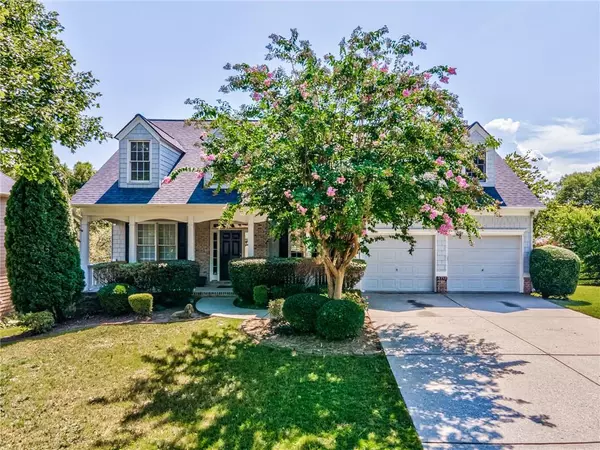$510,000
$529,900
3.8%For more information regarding the value of a property, please contact us for a free consultation.
5 Beds
3.5 Baths
4,692 SqFt
SOLD DATE : 09/21/2022
Key Details
Sold Price $510,000
Property Type Single Family Home
Sub Type Single Family Residence
Listing Status Sold
Purchase Type For Sale
Square Footage 4,692 sqft
Price per Sqft $108
Subdivision Bridgemill
MLS Listing ID 7094918
Sold Date 09/21/22
Style Cape Cod
Bedrooms 5
Full Baths 3
Half Baths 1
Construction Status Resale
HOA Y/N No
Year Built 2003
Annual Tax Amount $5,135
Tax Year 2021
Lot Size 0.260 Acres
Acres 0.26
Property Description
You'll find this Gorgeous Cape Cod style home located in one of Canton's finest lifestyle communities, BridgeMill. This home is perfect for both the entertaining hostess of large get togethers with friends or small, intimate & cozy family affairs. Regardless, this will be "The House" everyone wants to gather at. Large, yet cozy and 3 stories of space to ensure everyone has their own.
The soaring ceilings in both entry and family room on the main floor feel grandiose yet the warmth of the double sided fireplace make the kitchen cozy beyond belief as you can enjoy coffee in the kitchen while fireside on those cool fall and winter mornings. Oversized Owners Suite (the bath & walk in closet won't disappoint)on the main, 3 very large bedrooms up and 1 on the terrace level ensure enough space for even the largest families. Living room in basement can also dual function as a pool room and leads into the fabulous Bar Room/Man Cave for fun nights of Poker or Cocktails. No worries for the Cigar afficianado's as there is a vented (to the outside) fan to ensure no smoke lingers.
The list of amenities this home offers can go on & on......come see for yourself what makes it so special.
Location
State GA
County Cherokee
Lake Name None
Rooms
Bedroom Description Master on Main, Oversized Master
Other Rooms None
Basement Daylight, Exterior Entry, Finished Bath, Finished, Full
Main Level Bedrooms 1
Dining Room Seats 12+, Separate Dining Room
Interior
Interior Features Entrance Foyer 2 Story, High Ceilings 10 ft Main, Bookcases, Double Vanity, Wet Bar
Heating Forced Air, Central
Cooling Ceiling Fan(s), Central Air, Zoned
Flooring Ceramic Tile, Hardwood, Laminate
Fireplaces Number 1
Fireplaces Type Double Sided
Window Features Double Pane Windows
Appliance Dishwasher, Disposal, Gas Cooktop, Microwave
Laundry Laundry Room, Main Level
Exterior
Exterior Feature Rain Gutters, Rear Stairs
Parking Features Attached, Garage, Garage Door Opener, Kitchen Level
Garage Spaces 2.0
Fence Back Yard
Pool None
Community Features Clubhouse, Golf, Pool, Tennis Court(s), Playground
Utilities Available Cable Available
Waterfront Description None
View Other
Roof Type Composition
Street Surface Concrete
Accessibility None
Handicap Access None
Porch Covered, Deck, Front Porch, Patio
Total Parking Spaces 4
Building
Lot Description Back Yard
Story Three Or More
Foundation Concrete Perimeter
Sewer Public Sewer
Water Public
Architectural Style Cape Cod
Level or Stories Three Or More
Structure Type Cement Siding, Frame
New Construction No
Construction Status Resale
Schools
Elementary Schools Liberty - Cherokee
Middle Schools Freedom - Cherokee
High Schools Cherokee
Others
Senior Community no
Restrictions true
Tax ID 15N07C 063
Acceptable Financing Cash, Conventional
Listing Terms Cash, Conventional
Special Listing Condition None
Read Less Info
Want to know what your home might be worth? Contact us for a FREE valuation!

Our team is ready to help you sell your home for the highest possible price ASAP

Bought with RE/MAX Town and Country
"My job is to find and attract mastery-based agents to the office, protect the culture, and make sure everyone is happy! "






