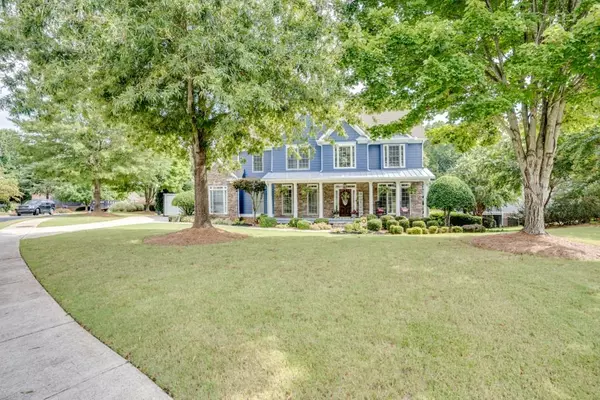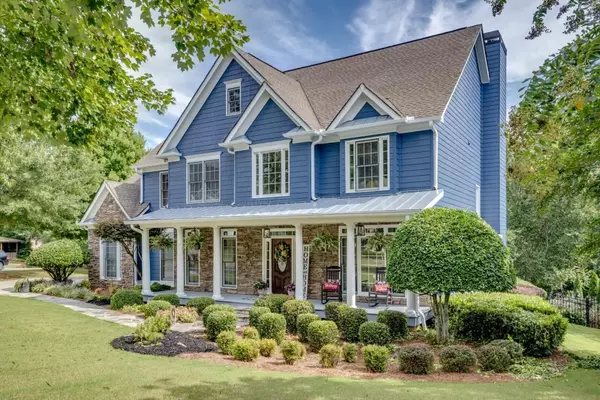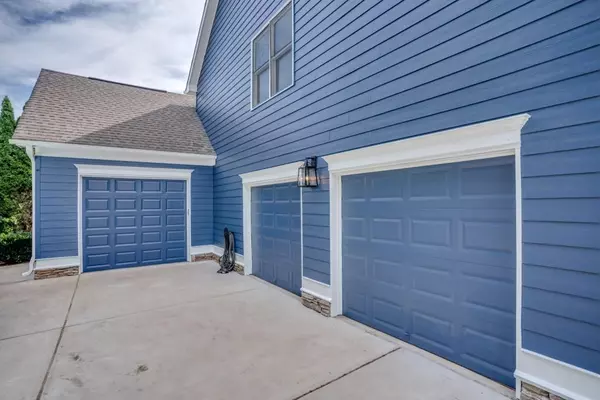$725,000
$715,000
1.4%For more information regarding the value of a property, please contact us for a free consultation.
6 Beds
5.5 Baths
4,862 SqFt
SOLD DATE : 09/21/2022
Key Details
Sold Price $725,000
Property Type Single Family Home
Sub Type Single Family Residence
Listing Status Sold
Purchase Type For Sale
Square Footage 4,862 sqft
Price per Sqft $149
Subdivision Bridgemill
MLS Listing ID 7104985
Sold Date 09/21/22
Style Traditional
Bedrooms 6
Full Baths 5
Half Baths 1
Construction Status Resale
HOA Y/N No
Year Built 2002
Annual Tax Amount $4,962
Tax Year 2021
Lot Size 0.340 Acres
Acres 0.34
Property Description
Custom Built Home in sought after BRIDGEMILL. The exterior & interior in its entirety was freshly painted only a few short months ago. The stone walkway will lead you to an inviting rocking chair front porch. As you enter the front door, you'll be welcomed into the 2-story foyer that continues into the family room. The family room has a stunning stacked stone fireplace, along with, floor-to-ceiling windows that allow for tons of natural light. It's open concept allows you to see the gourmet kitchen & breakfast room. You'll be spoiled with a custom island w/ breakfast bar, granite countertops, double ovens. You'll stay organized with the walk-in pantry. The serene screened in porch will be where you have your morning coffee or wind down the day with a cold beverage! The main level offers a bedroom with a private bath for your guests. You can head upstairs by either the front or back staircases to see the hardwoods throughout the level. The owner's suite is oversized, offering a sitting area to relax, spacious bathroom with dual granite countertop vanities, & a huge custom closet. There are 3 more bedrooms to see. One has a private en-suite, where the 2 others share a Jack-&-Jill bathroom. The terrace level is also not to be missed! You'll find another large bedroom with a walk-in closet, private bath, a laundry hook up for washer/dryer, a kitchenette, & TWO large living areas, one leading to a covered patio for another outdoor living space. It has a private entrance, which gives guests 100% privacy, should they choose. Use this as an in-law suite, guests, or even as a possible rental. The possibilities are endless! The beautiful,landscaped yard with irrigation, 3 car garage, along with the home itself, have countless extra's! Don't miss this rare opportunity to have an incredible home in the fantastic community of Bridgemill.
Location
State GA
County Cherokee
Lake Name None
Rooms
Bedroom Description In-Law Floorplan, Oversized Master, Sitting Room
Other Rooms None
Basement Bath/Stubbed, Daylight, Finished Bath, Full, Interior Entry
Main Level Bedrooms 1
Dining Room Seats 12+, Separate Dining Room
Interior
Interior Features Bookcases, Cathedral Ceiling(s), Disappearing Attic Stairs, Double Vanity, Entrance Foyer, Entrance Foyer 2 Story, Tray Ceiling(s), Vaulted Ceiling(s), Walk-In Closet(s)
Heating Central, Forced Air, Heat Pump, Natural Gas
Cooling Ceiling Fan(s), Central Air, Heat Pump
Flooring Carpet, Ceramic Tile, Hardwood
Fireplaces Number 1
Fireplaces Type Family Room, Gas Log, Gas Starter
Window Features Insulated Windows
Appliance Dishwasher, Disposal, Double Oven, Gas Cooktop, Gas Water Heater, Range Hood, Self Cleaning Oven
Laundry Laundry Room, Upper Level
Exterior
Exterior Feature Private Front Entry, Private Rear Entry, Rear Stairs
Parking Features Garage, Garage Door Opener, Garage Faces Side, Kitchen Level, Level Driveway
Garage Spaces 3.0
Fence Back Yard, Wrought Iron
Pool None
Community Features Clubhouse, Golf, Homeowners Assoc, Playground, Pool, Restaurant, Sidewalks, Street Lights, Swim Team, Tennis Court(s)
Utilities Available None
Waterfront Description None
View Other
Roof Type Composition, Shingle
Street Surface Asphalt
Accessibility None
Handicap Access None
Porch Covered, Deck, Front Porch, Patio, Rear Porch, Screened
Total Parking Spaces 3
Building
Lot Description Back Yard, Corner Lot, Front Yard, Sloped
Story Three Or More
Foundation Concrete Perimeter
Sewer Public Sewer
Water Public
Architectural Style Traditional
Level or Stories Three Or More
Structure Type Brick 3 Sides, Cement Siding
New Construction No
Construction Status Resale
Schools
Elementary Schools Liberty - Cherokee
Middle Schools Freedom - Cherokee
High Schools Cherokee
Others
HOA Fee Include Maintenance Grounds
Senior Community no
Restrictions false
Tax ID 15N07G 202
Ownership Fee Simple
Acceptable Financing Cash, Conventional
Listing Terms Cash, Conventional
Financing no
Special Listing Condition None
Read Less Info
Want to know what your home might be worth? Contact us for a FREE valuation!

Our team is ready to help you sell your home for the highest possible price ASAP

Bought with ERA Sunrise Realty
"My job is to find and attract mastery-based agents to the office, protect the culture, and make sure everyone is happy! "






