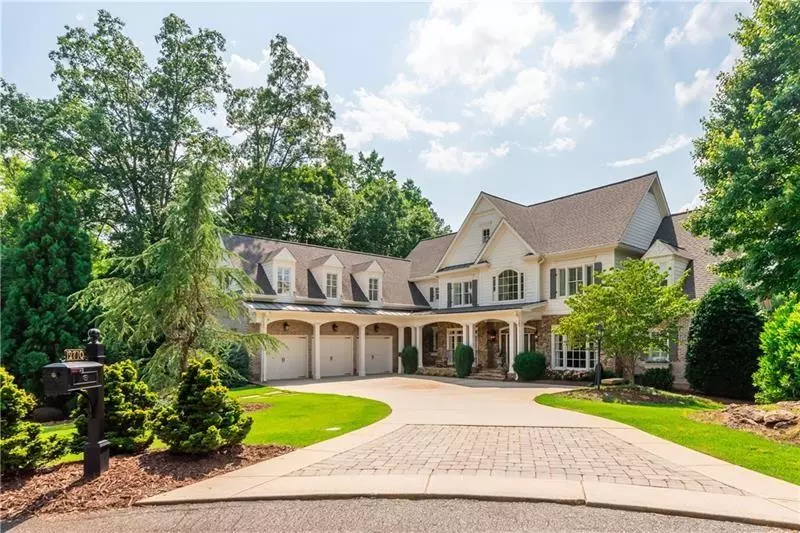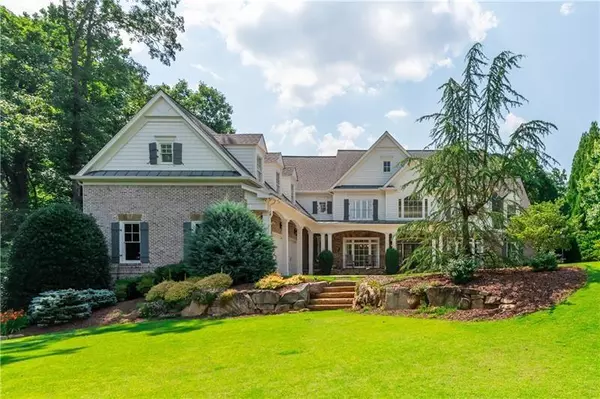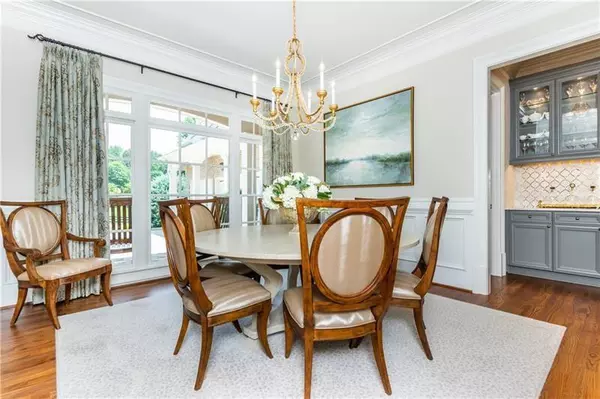$2,109,000
$2,250,000
6.3%For more information regarding the value of a property, please contact us for a free consultation.
6 Beds
7 Baths
6,989 SqFt
SOLD DATE : 09/22/2022
Key Details
Sold Price $2,109,000
Property Type Single Family Home
Sub Type Single Family Residence
Listing Status Sold
Purchase Type For Sale
Square Footage 6,989 sqft
Price per Sqft $301
Subdivision Old Surrey Place
MLS Listing ID 7090334
Sold Date 09/22/22
Style Traditional
Bedrooms 6
Full Baths 6
Half Baths 2
Construction Status Resale
HOA Fees $750
HOA Y/N Yes
Year Built 2003
Annual Tax Amount $1,687
Tax Year 2021
Lot Size 2.610 Acres
Acres 2.61
Property Description
Welcome home to Old Surrey Place, a private enclave of eight custom homes. Situated on 2.6 pristine acres, this gorgeous estate home on a cul-de-sac lot boasts total privacy in the Roswell High School district, minutes from desirable private schools. Luxury living at its best, this home has custom improvements at every turn. The chef's kitchen has an oversized island, sub zero built-in fridge, wolf range, and a breakfast room with a beautiful vaulted ceiling. The kitchen opens to an impressive fireside keeping/family room with beautiful beams and shiplap accents. The primary suite on main has a huge en suite bathroom with marble finishes and overlooks the rolling 2.6 acre lot. Oversized secondary bedrooms with private baths. Additional features include a fully finished terrace level with bedroom, private bath, recreation room/flex space, and bar. The amazing backyard includes a huge sport court, fire pit, cleared wooded areas perfect for dirt bikes or four wheelers, and an abundance of flat, usable, grassy yard. Plans for the pool have already been drawn up and are ready for the next homeowner! Situated just minutes from both downtown Crabapple and Roswell, this location cannot be beat. Welcome to prestigious Old Surrey Place.
Location
State GA
County Fulton
Lake Name None
Rooms
Bedroom Description In-Law Floorplan, Master on Main
Other Rooms None
Basement Finished, Full, Interior Entry
Main Level Bedrooms 1
Dining Room Butlers Pantry, Separate Dining Room
Interior
Interior Features Bookcases, Double Vanity, Entrance Foyer 2 Story, High Ceilings 10 ft Main, Vaulted Ceiling(s), Walk-In Closet(s), Other
Heating Forced Air, Natural Gas, Zoned
Cooling Ceiling Fan(s), Central Air, Zoned
Flooring Hardwood
Fireplaces Number 2
Fireplaces Type Family Room, Gas Starter, Keeping Room
Window Features Plantation Shutters
Appliance Dishwasher, Disposal, Double Oven, Gas Range, Microwave, Refrigerator, Other
Laundry Laundry Room
Exterior
Exterior Feature Balcony, Private Yard, Other
Parking Features Attached, Garage, Garage Faces Side, Kitchen Level, Level Driveway
Garage Spaces 3.0
Fence None
Pool None
Community Features None
Utilities Available Cable Available, Electricity Available, Natural Gas Available, Underground Utilities
Waterfront Description None
View Trees/Woods, Other
Roof Type Composition
Street Surface Paved
Accessibility None
Handicap Access None
Porch Deck, Enclosed, Patio, Rear Porch
Total Parking Spaces 3
Building
Lot Description Back Yard, Front Yard, Landscaped, Private, Sloped, Wooded
Story Three Or More
Foundation None
Sewer Septic Tank
Water Public
Architectural Style Traditional
Level or Stories Three Or More
Structure Type Brick Front
New Construction No
Construction Status Resale
Schools
Elementary Schools Sweet Apple
Middle Schools Elkins Pointe
High Schools Roswell
Others
Senior Community no
Restrictions false
Tax ID 22 344011450299
Financing no
Special Listing Condition None
Read Less Info
Want to know what your home might be worth? Contact us for a FREE valuation!

Our team is ready to help you sell your home for the highest possible price ASAP

Bought with Ansley Real Estate| Christie's International Real Estate

"My job is to find and attract mastery-based agents to the office, protect the culture, and make sure everyone is happy! "






