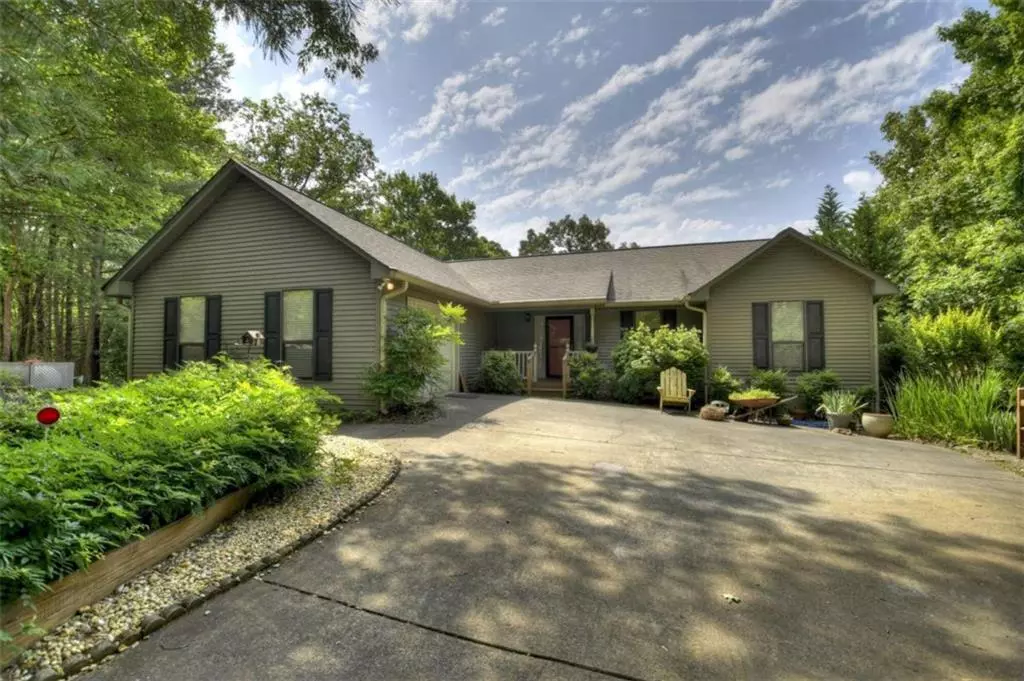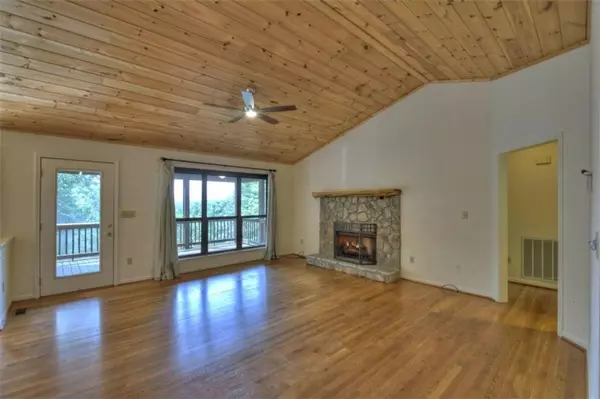$422,500
$425,000
0.6%For more information regarding the value of a property, please contact us for a free consultation.
3 Beds
2 Baths
1,535 SqFt
SOLD DATE : 09/15/2022
Key Details
Sold Price $422,500
Property Type Single Family Home
Sub Type Single Family Residence
Listing Status Sold
Purchase Type For Sale
Square Footage 1,535 sqft
Price per Sqft $275
Subdivision Buckhorn Estates
MLS Listing ID 7069844
Sold Date 09/15/22
Style Country, Ranch, Rustic
Bedrooms 3
Full Baths 2
Construction Status Resale
HOA Fees $200
HOA Y/N Yes
Year Built 1999
Annual Tax Amount $446
Tax Year 2021
Lot Size 0.900 Acres
Acres 0.9
Property Description
Look no more, one level RANCH home with Year Round MOUNTAIN VIEW, all paved roads, garage parking & high speed internet is now on the market! Featuring split bedroom floorplan with 3BR on one level. Open great room has beautiful vaulted wood ceiling, gas log fireplace (custom mantel) & wood floors. Renovated kitchen has granite countertops, SS appliances, farmers sink, new backsplash, breakfast peninsula & dining area. Mudroom/Laundry Room. Master Suite features 2 walk-in closets, tile shower & linen closet. Guest bath also has beautiful tile shower. Open deck for grilling & lovely screened porch to enjoy the view & abundance of wildlife. Whole house GENERATOR, fenced in area for pets or gardening. Located in Buckhorn Estates, between Ellijay & Blue Ridge; Community offers a river/doggie park, 8 acre lake & golfing at a public golf course. HOA fee is $200 per yr.
Location
State GA
County Gilmer
Lake Name None
Rooms
Bedroom Description Master on Main, Split Bedroom Plan
Other Rooms None
Basement Crawl Space
Main Level Bedrooms 3
Dining Room None
Interior
Interior Features Cathedral Ceiling(s), High Speed Internet, Other, Walk-In Closet(s)
Heating Central, Electric, Propane
Cooling Ceiling Fan(s), Central Air
Flooring Ceramic Tile, Hardwood
Fireplaces Number 1
Fireplaces Type Gas Log, Great Room
Window Features Insulated Windows
Appliance Dishwasher, Disposal, Dryer, Electric Range, Microwave, Refrigerator, Washer
Laundry Laundry Room, Main Level
Exterior
Exterior Feature Garden
Parking Features Driveway, Garage
Garage Spaces 1.0
Fence Fenced
Pool None
Community Features Golf, Homeowners Assoc
Utilities Available Cable Available, Electricity Available
Waterfront Description None
View Mountain(s)
Roof Type Shingle
Street Surface Paved
Accessibility None
Handicap Access None
Porch Deck, Screened
Total Parking Spaces 1
Building
Lot Description Level, Sloped, Wooded
Story One
Foundation See Remarks
Sewer Septic Tank
Water Well
Architectural Style Country, Ranch, Rustic
Level or Stories One
Structure Type Frame, Vinyl Siding
New Construction No
Construction Status Resale
Schools
Elementary Schools Ellijay
Middle Schools Clear Creek
High Schools Gilmer
Others
Senior Community no
Restrictions true
Tax ID 3093B 026
Ownership Fee Simple
Financing no
Special Listing Condition None
Read Less Info
Want to know what your home might be worth? Contact us for a FREE valuation!

Our team is ready to help you sell your home for the highest possible price ASAP

Bought with Non FMLS Member

"My job is to find and attract mastery-based agents to the office, protect the culture, and make sure everyone is happy! "






