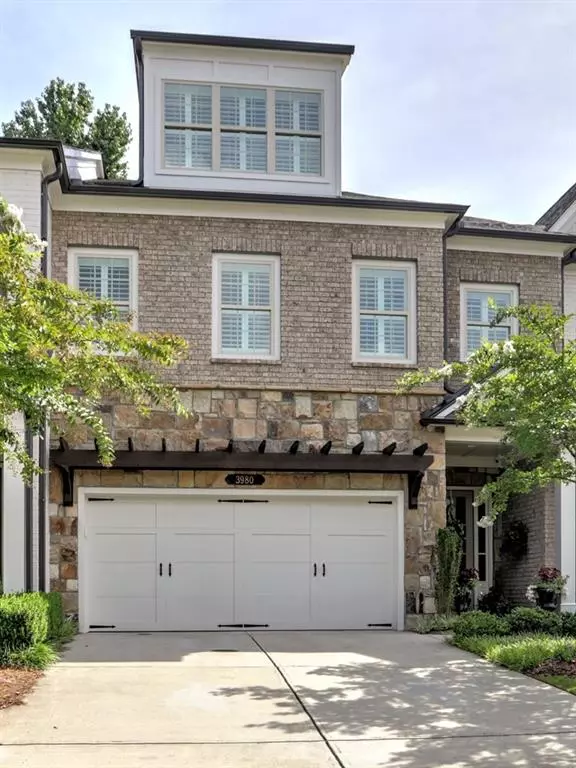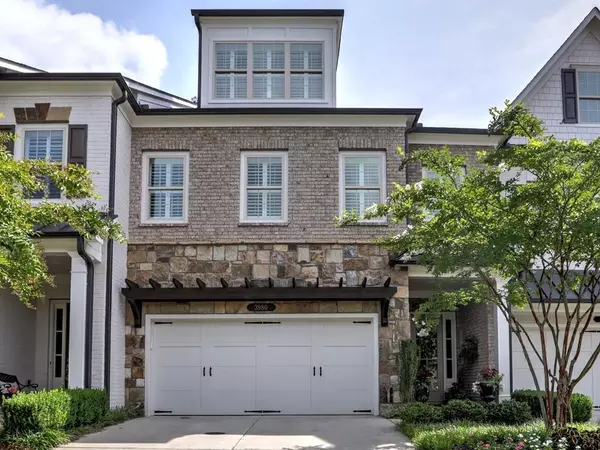$750,000
$750,000
For more information regarding the value of a property, please contact us for a free consultation.
4 Beds
3.5 Baths
3,596 SqFt
SOLD DATE : 09/22/2022
Key Details
Sold Price $750,000
Property Type Townhouse
Sub Type Townhouse
Listing Status Sold
Purchase Type For Sale
Square Footage 3,596 sqft
Price per Sqft $208
Subdivision Indian Hills
MLS Listing ID 7090467
Sold Date 09/22/22
Style Townhouse, Traditional
Bedrooms 4
Full Baths 3
Half Baths 1
Construction Status Resale
HOA Y/N Yes
Year Built 2016
Annual Tax Amount $6,933
Tax Year 2021
Lot Size 1,568 Sqft
Acres 0.036
Property Description
Set in Indian Hills Country Club Fairvue is a Luxury 20 Townhome Community. Maintence Free Living, Stunning Unit that came right out of Restoration Warehouse, Gourmet Kitchen with Custom Cabinetry & Venthood, Stainless Steel Appliances, Quartz Countertops, Brick wall/backsplash, Oversized island with views to the Stunning Fireside Family Room, Shiplap & Stain Ceiling Dining Room,Butlers Pantry, Powder Room with Design Wallpaper, 2nd Level- Owner's Suite with Private Barndoor Sitting Room/Office, Owners bath with his/her vanities, Extra Large Separate Shower (floor is plumb to add a soaking tub if you wish)Custom Closetmate Walk in Closet, 2 additional Bedrooms, Full Bath, Laundry Room with Access to Owner's Walk in Closet, 3rd level-Oversized Bonus Room/Rec/Media Room, Plumb for Wetbar, Bedroom, Full Bath and Extra Storage. Private Wrought Iron Rear Courtyard. The elevator shaft space is already there for all 3 levels it just needs to be installed. 5"hardwoods through out Main level, foyers and stairs, New carpet runner, fresh paint through main level, too High End finishes throughout o mention, Shutters throughout, Walton High School
Location
State GA
County Cobb
Lake Name None
Rooms
Bedroom Description Oversized Master, Roommate Floor Plan, Sitting Room
Other Rooms None
Basement None
Dining Room Open Concept, Seats 12+
Interior
Interior Features Beamed Ceilings, Double Vanity, Entrance Foyer, Entrance Foyer 2 Story, High Ceilings 9 ft Upper, High Ceilings 10 ft Main, Walk-In Closet(s)
Heating Natural Gas, Zoned
Cooling Ceiling Fan(s), Central Air
Flooring Carpet, Ceramic Tile, Hardwood
Fireplaces Number 1
Fireplaces Type Family Room, Gas Log, Gas Starter
Window Features Plantation Shutters
Appliance Dishwasher, Disposal, Gas Cooktop, Microwave, Range Hood
Laundry In Hall, Laundry Room, Upper Level
Exterior
Exterior Feature Courtyard, Private Front Entry, Private Rear Entry, Private Yard
Parking Features Driveway, Garage, Garage Door Opener, Kitchen Level, Level Driveway
Garage Spaces 2.0
Fence Fenced, Wrought Iron
Pool None
Community Features Homeowners Assoc, Near Schools, Near Shopping, Street Lights, Other
Utilities Available Cable Available, Electricity Available, Natural Gas Available, Phone Available, Sewer Available, Water Available
Waterfront Description None
View Other
Roof Type Composition
Street Surface Paved
Accessibility None
Handicap Access None
Porch Front Porch, Patio
Total Parking Spaces 2
Building
Lot Description Back Yard, Front Yard, Landscaped, Level
Story Three Or More
Foundation Slab
Sewer Public Sewer
Water Private
Architectural Style Townhouse, Traditional
Level or Stories Three Or More
Structure Type Brick 4 Sides
New Construction No
Construction Status Resale
Schools
Elementary Schools East Side
Middle Schools Dickerson
High Schools Walton
Others
Senior Community no
Restrictions false
Tax ID 16097601400
Ownership Fee Simple
Financing no
Special Listing Condition None
Read Less Info
Want to know what your home might be worth? Contact us for a FREE valuation!

Our team is ready to help you sell your home for the highest possible price ASAP

Bought with Keller Williams Realty Atl North
"My job is to find and attract mastery-based agents to the office, protect the culture, and make sure everyone is happy! "






