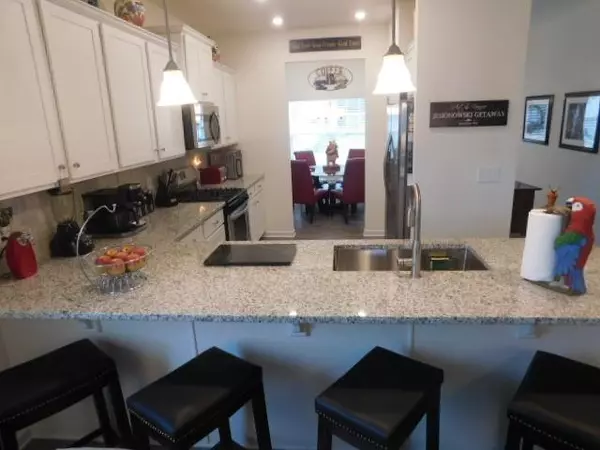$325,000
$324,900
For more information regarding the value of a property, please contact us for a free consultation.
4 Beds
2.5 Baths
2,253 SqFt
SOLD DATE : 09/27/2022
Key Details
Sold Price $325,000
Property Type Single Family Home
Sub Type Single Family Residence
Listing Status Sold
Purchase Type For Sale
Square Footage 2,253 sqft
Price per Sqft $144
Subdivision Willowbrook At The Villages
MLS Listing ID 7098337
Sold Date 09/27/22
Style Contemporary/Modern, Craftsman, Traditional
Bedrooms 4
Full Baths 2
Half Baths 1
Construction Status Resale
HOA Fees $500
HOA Y/N Yes
Year Built 2021
Annual Tax Amount $1,455
Tax Year 2021
Lot Size 7,840 Sqft
Acres 0.18
Property Description
COME HOME TO THE LEISURE LIFE! Desirable Willowbrook At The Villages 2 story executive home boasts almost every upgrade you can put into this model! Solid cement siding, architectural shingles, Craftsman style shutters and a brick facade mean lasting style and a low maintenance structure. Enjoy the oversized combination covered / open patio area secluded by a new 6 foot vinyl privacy fence. Ideal for entertaining with room to add a small pool or jacuzzi spa. There is even a natural gas hook-up on the patio to connect your outdoor Kitchen grill! As you enter your serene interior, the formal Dining Room with trey ceiling is on the right, before moving into the the upgraded open floor plan Kitchen. Explore the oversized cabinetry topped with crown molding and pantry with plenty of space for the most discriminating Connoisseur. Notice the granite countertops, brushed nickel finished fixtures, hardware and the Chef's flexible faucet. Hold family meetings or enjoy breakfast at the huge four passenger Kitchen island with an oversized under-counter stainless sink. Illumination is provided by multiple overhead LED lights and a row of pendant lights over the Kitchen island. All staineless steel appliances complete the package. The open concept continues past the Kitchen into the large Family Room with upgraded fireplace including automatic gas logs and a power blower. Above the fireplace is concealed pre-wiring for wire free TV viewing. Next move into the Owner's Retreat with separate his and hers closets, trey ceiling and room for even the largest furniture pieces. The Master Ensuite enjoys a huge five foot ceramic tile shower, with glass doors, double vanities, a dressing table, two linen closets and a private water closet with comfort height toilet. The Laundry Room / Coat Closet is just off the Kitchen as is the Garage access for easy loading / unloading of groceries and packages. Additional insulation and soundproofing is encased in the walls, ceiling and doors of the garage. The optional side Garage Utility Service Door provides easy access to the driveway via a separate walkway. Enhanced water resistant luxury vinyl flooring throughout the main floor makes clean up a breeze and the beauty will last for many years to come! Next take the iron railed steps to three massive additional Bedrooms upstairs with walk-in closets, (Of course they all have ceiling fans with light kits). There is also a large Loft Area for relaxing with musical instruments, gaming or a comfortable extra play area for the kids. This floor is also served by an additional full bathroom with make-up seating area. The attic with pull down stairway houses the zoned A/C system and includes extra flooring for additional off-season storage. The community enjoys access to tennis, community swimming pool and children's playground. Schools, shopping, community activities and even Government offices are all located within minutes of this conveniently located property.
Location
State GA
County Gordon
Lake Name None
Rooms
Bedroom Description Master on Main
Other Rooms Shed(s)
Basement None
Main Level Bedrooms 1
Dining Room Separate Dining Room
Interior
Interior Features Disappearing Attic Stairs, Double Vanity, Entrance Foyer, High Ceilings 9 ft Main, High Speed Internet, His and Hers Closets, Low Flow Plumbing Fixtures, Tray Ceiling(s), Walk-In Closet(s)
Heating Forced Air, Natural Gas, Zoned
Cooling Ceiling Fan(s), Central Air, Zoned
Flooring Carpet, Ceramic Tile, Vinyl
Fireplaces Number 1
Fireplaces Type Blower Fan, Circulating, Factory Built, Family Room, Gas Log, Gas Starter
Window Features Double Pane Windows, Insulated Windows, Shutters
Appliance Dishwasher, Disposal, Gas Oven, Gas Range, Gas Water Heater, Microwave, Self Cleaning Oven
Laundry Laundry Room, Main Level
Exterior
Exterior Feature Private Front Entry, Private Rear Entry, Private Yard, Storage
Parking Features Attached, Driveway, Garage, Garage Door Opener, Garage Faces Front, Kitchen Level, Level Driveway
Garage Spaces 2.0
Fence Back Yard, Fenced, Privacy, Vinyl
Pool None
Community Features Clubhouse, Homeowners Assoc, Meeting Room, Near Schools, Near Shopping, Playground, Pool, Sidewalks, Street Lights, Tennis Court(s)
Utilities Available Cable Available, Electricity Available, Natural Gas Available, Phone Available, Sewer Available, Underground Utilities, Water Available
Waterfront Description None
View Trees/Woods, Other
Roof Type Composition, Ridge Vents, Shingle
Street Surface Asphalt
Accessibility None
Handicap Access None
Porch Covered, Front Porch, Patio, Rear Porch
Total Parking Spaces 2
Building
Lot Description Back Yard, Cul-De-Sac, Front Yard, Landscaped, Level, Private
Story Two
Foundation Slab
Sewer Public Sewer
Water Public
Architectural Style Contemporary/Modern, Craftsman, Traditional
Level or Stories Two
Structure Type Brick Front, Cement Siding, Frame
New Construction No
Construction Status Resale
Schools
Elementary Schools Calhoun
Middle Schools Calhoun
High Schools Calhoun
Others
HOA Fee Include Insurance, Maintenance Grounds, Reserve Fund, Swim/Tennis
Senior Community no
Restrictions false
Tax ID C53 159
Special Listing Condition None
Read Less Info
Want to know what your home might be worth? Contact us for a FREE valuation!

Our team is ready to help you sell your home for the highest possible price ASAP

Bought with EXP Realty, LLC.
"My job is to find and attract mastery-based agents to the office, protect the culture, and make sure everyone is happy! "






