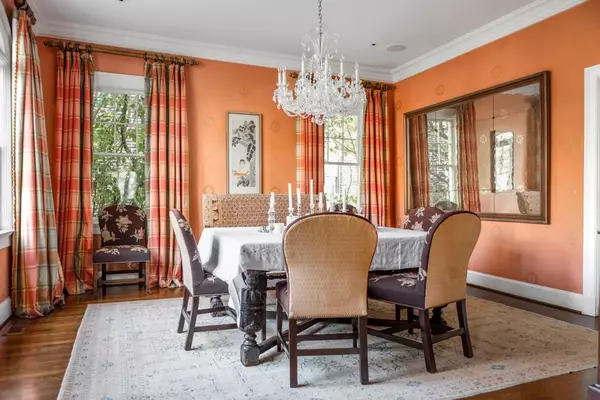$3,400,000
$3,995,000
14.9%For more information regarding the value of a property, please contact us for a free consultation.
5 Beds
7.5 Baths
10,798 Sqft Lot
SOLD DATE : 09/27/2022
Key Details
Sold Price $3,400,000
Property Type Single Family Home
Sub Type Single Family Residence
Listing Status Sold
Purchase Type For Sale
Subdivision Brookwood Hills
MLS Listing ID 7026419
Sold Date 09/27/22
Style Traditional
Bedrooms 5
Full Baths 7
Half Baths 1
Construction Status Resale
HOA Fees $1,450
HOA Y/N Yes
Year Built 1925
Annual Tax Amount $26,702
Tax Year 2021
Lot Size 10,798 Sqft
Acres 0.2479
Property Description
Brookwood Hills, known for its historic homes, beautiful architecture and active community, boasts 129 Brighton Road as its most exquisite home. This traditional Georgian built in 1925 sits on a corner lot in a prime location within the neighborhood. This 5 bedroom 7 ½ bath home has been meticulously restored by RLS Construction and designed by nationally acclaimed architect, Stan Dixon. This extraordinary home was designed for elite entertaining as well as a home perfect for a growing family. Upon entry, you are welcomed into a grand foyer with 12 foot ceilings, an elegant dining room and formal living room with a marble fireplace, and a large light filled office. As you venture further into the home, you will be greeted by the large and inviting family room and beautiful marble kitchen with separate dining area overlooking brick terrace, grilling station and professionally landscaped flat backyard. The well-appointed kitchen includes Viking oven and range, Sub Zero refrigerator and freezer, Franke sinks, two Miele dishwashers, a coffee garage and a water station. From the family room, you can enter an additional private garden terrace with Midtown views. No attention to detail has been spared. A rare find in any home, you can escape to a luxurious adult retreat including a stunning wet bar, large entertaining room, and a studio/bedroom with an en suite bathroom. Upstairs you will find the master suite with his and her marble bathrooms and his and her generous closets, heated flooring and steam shower. The master bedroom and bathroom also have amazing Midtown views. Three additional bedrooms with en suite bathrooms are perfect for a growing family. During the 2004 renovation, an exercise room, wine cellar, exceptionally large laundry room with a folding station, and a two-car attached garage with great storage was created in a freshly dugout basement with natural lighting. The garage is also equipped with electric car charging capability. Nestled on a quarter of an acre in the center of the neighborhood, 129 Brighton Road has been professionally designed and landscaped by the Buckhead Gardening Group. With over 1200 tulips and 1000 hyacinth planted each year, it is a treat for all who pass it each day. The turfed, flat backyard is ready for sports, games, and entertaining. An additional room adjacent to the backyard is perfect for kids playroom/craft area, movie room, or storage. Coveted Brookwood Hills is like no other neighborhood in Atlanta. From the newly turfed park to the enormous pool, beautiful pavilion overlooking the tennis courts, Brookwood Hills provides all the amenities one could ever want or need. You are walking distance to fabulous restaurants and shopping, The Beltline, The High Museum of Art, Piedmont Park and so much more. This rare gem has everything you could ever want in the heart of Atlanta!
Location
State GA
County Fulton
Lake Name None
Rooms
Bedroom Description In-Law Floorplan, Oversized Master
Other Rooms None
Basement Exterior Entry, Finished, Finished Bath, Full, Interior Entry
Dining Room Seats 12+
Interior
Interior Features Bookcases, Double Vanity, High Ceilings 10 ft Main, High Ceilings 10 ft Upper, His and Hers Closets, Walk-In Closet(s), Wet Bar
Heating Central, Forced Air, Natural Gas, Zoned
Cooling Central Air, Zoned
Flooring Hardwood
Fireplaces Number 1
Fireplaces Type Living Room, Wood Burning Stove
Window Features Insulated Windows
Appliance Dishwasher, Disposal, Double Oven, Gas Cooktop, Gas Oven, Gas Range, Gas Water Heater, Indoor Grill, Microwave, Range Hood, Refrigerator, Tankless Water Heater
Laundry In Basement, Laundry Chute
Exterior
Exterior Feature Awning(s), Balcony, Garden, Gas Grill, Private Front Entry
Parking Features Attached, Driveway, Garage, Garage Door Opener, Garage Faces Side, Level Driveway, Parking Pad
Garage Spaces 2.0
Fence Back Yard, Fenced, Wood
Pool None
Community Features Near Beltline, Near Schools, Near Shopping, Near Trails/Greenway, Park, Playground, Pool, Street Lights, Swim Team, Tennis Court(s)
Utilities Available Cable Available, Electricity Available, Natural Gas Available, Phone Available, Sewer Available, Underground Utilities, Water Available
Waterfront Description None
View City
Roof Type Slate
Street Surface Paved
Accessibility None
Handicap Access None
Porch Covered, Patio, Rear Porch
Total Parking Spaces 2
Building
Lot Description Back Yard, Corner Lot, Front Yard, Landscaped, Level, Private
Story Three Or More
Foundation Brick/Mortar, Concrete Perimeter
Sewer Public Sewer
Water Public
Architectural Style Traditional
Level or Stories Three Or More
Structure Type Brick 4 Sides
New Construction No
Construction Status Resale
Schools
Elementary Schools E. Rivers
Middle Schools Willis A. Sutton
High Schools North Atlanta
Others
HOA Fee Include Swim/Tennis
Senior Community no
Restrictions false
Tax ID 17 011000040270
Special Listing Condition None
Read Less Info
Want to know what your home might be worth? Contact us for a FREE valuation!

Our team is ready to help you sell your home for the highest possible price ASAP

Bought with Beacham and Company Realtors

"My job is to find and attract mastery-based agents to the office, protect the culture, and make sure everyone is happy! "






