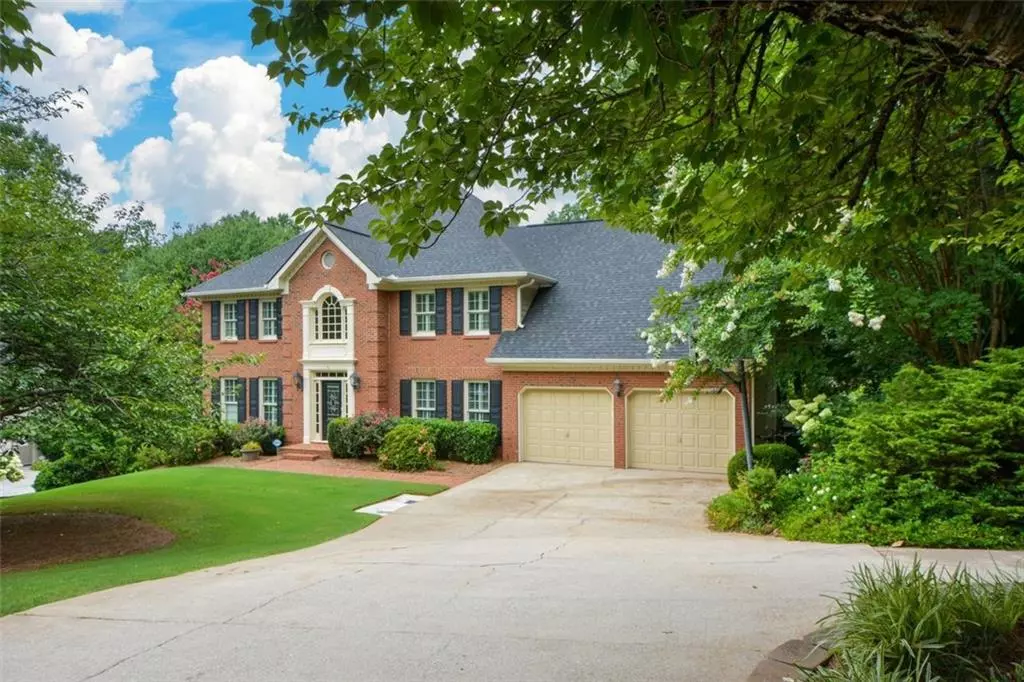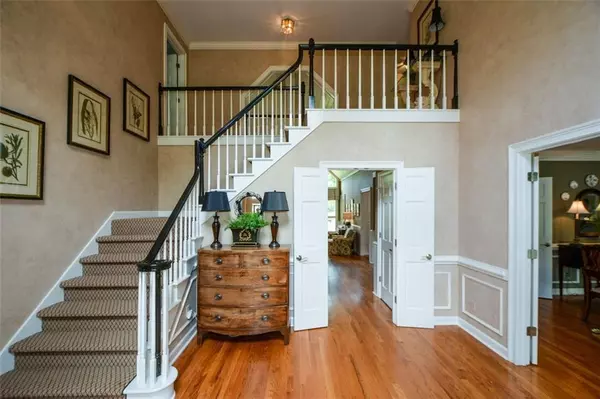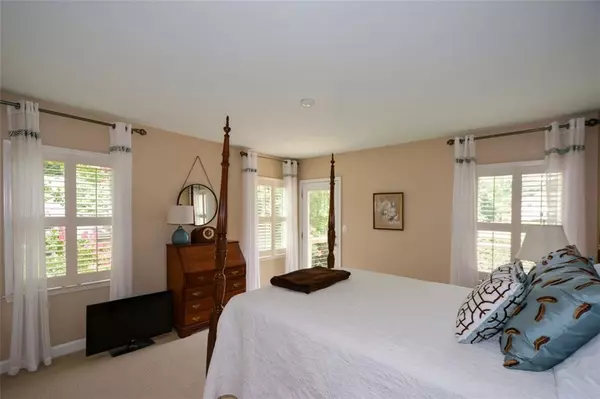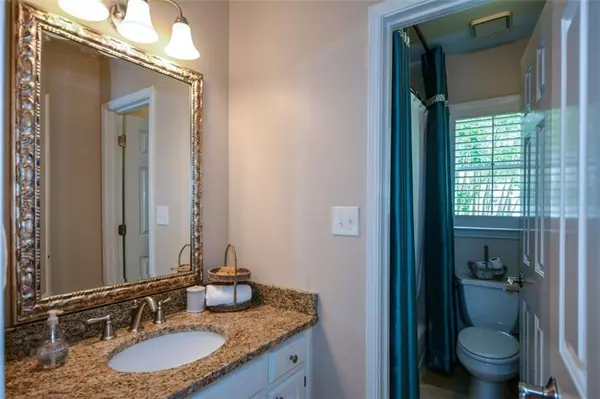$965,000
$975,000
1.0%For more information regarding the value of a property, please contact us for a free consultation.
4 Beds
4.5 Baths
5,050 SqFt
SOLD DATE : 09/29/2022
Key Details
Sold Price $965,000
Property Type Single Family Home
Sub Type Single Family Residence
Listing Status Sold
Purchase Type For Sale
Square Footage 5,050 sqft
Price per Sqft $191
Subdivision Willow Springs
MLS Listing ID 7093392
Sold Date 09/29/22
Style Traditional
Bedrooms 4
Full Baths 4
Half Baths 1
Construction Status Resale
HOA Fees $500
HOA Y/N Yes
Year Built 1987
Annual Tax Amount $6,790
Tax Year 2021
Lot Size 0.399 Acres
Acres 0.399
Property Description
Willow Springs/Country Club of Roswell on 11th green. Spacious 4 bedroom, 4.5 baths with finished terrace level that opens to gorgeous pool/spa with stone courtyard and includes outdoor firepit, stacked stone and all the bells and whistles. Surround sound inside and out. Living Room, formal dining room, family room, large eat-in kitchen, glassed sun porch, deck. A much desired neighborhood surrounded by the Country Club of Roswell's golf, tennis, aquatic center and the neighborhood park has a playground, soccer field, creek and covered pavilion with pizza oven! Golf cart approved community. This home and lot are truly amazing! Must See!
Location
State GA
County Fulton
Lake Name None
Rooms
Bedroom Description Oversized Master, Split Bedroom Plan
Other Rooms None
Basement Daylight, Exterior Entry, Finished, Finished Bath, Full, Interior Entry
Main Level Bedrooms 1
Dining Room Separate Dining Room, Open Concept
Interior
Interior Features Bookcases, Entrance Foyer 2 Story, His and Hers Closets, Walk-In Closet(s), Wet Bar
Heating Central, Forced Air, Natural Gas
Cooling Central Air
Flooring Carpet, Hardwood
Fireplaces Number 2
Fireplaces Type Basement, Family Room, Gas Starter
Window Features Shutters
Appliance Dishwasher, Disposal, Dryer, Electric Cooktop, Gas Range, Gas Water Heater, Microwave, Refrigerator, Washer
Laundry Upper Level, Laundry Room
Exterior
Exterior Feature Private Yard, Private Front Entry, Private Rear Entry
Parking Features Attached, Garage Door Opener, Driveway, Garage Faces Front, Garage, Kitchen Level, Parking Pad
Garage Spaces 2.0
Fence Back Yard
Pool Gunite, In Ground
Community Features Country Club, Fishing, Golf, Homeowners Assoc, Lake, Park, Street Lights
Utilities Available Cable Available, Electricity Available, Natural Gas Available, Phone Available, Sewer Available, Underground Utilities, Water Available
Waterfront Description None
View Golf Course
Roof Type Composition
Street Surface Asphalt
Accessibility None
Handicap Access None
Porch Deck, Patio
Total Parking Spaces 3
Private Pool true
Building
Lot Description On Golf Course
Story Two
Foundation None
Sewer Public Sewer
Water Public
Architectural Style Traditional
Level or Stories Two
Structure Type Brick 3 Sides
New Construction No
Construction Status Resale
Schools
Elementary Schools Northwood
Middle Schools Haynes Bridge
High Schools Centennial
Others
Senior Community no
Restrictions false
Tax ID 12 290408150508
Acceptable Financing Cash, Conventional
Listing Terms Cash, Conventional
Special Listing Condition None
Read Less Info
Want to know what your home might be worth? Contact us for a FREE valuation!

Our team is ready to help you sell your home for the highest possible price ASAP

Bought with Revolve Real Estate

"My job is to find and attract mastery-based agents to the office, protect the culture, and make sure everyone is happy! "






