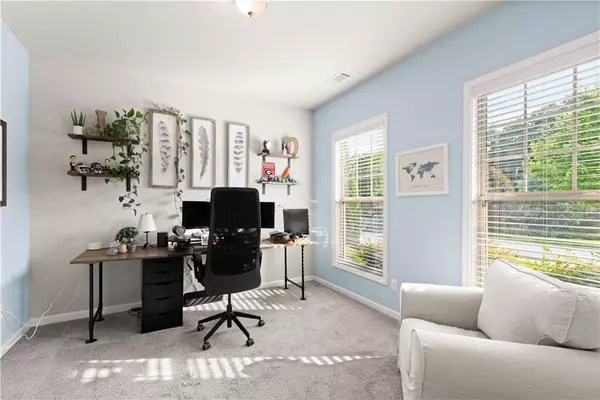$505,000
$530,000
4.7%For more information regarding the value of a property, please contact us for a free consultation.
4 Beds
3.5 Baths
3,112 SqFt
SOLD DATE : 09/28/2022
Key Details
Sold Price $505,000
Property Type Single Family Home
Sub Type Single Family Residence
Listing Status Sold
Purchase Type For Sale
Square Footage 3,112 sqft
Price per Sqft $162
Subdivision Lakeview At Ivy Creek
MLS Listing ID 7091259
Sold Date 09/28/22
Style Traditional
Bedrooms 4
Full Baths 3
Half Baths 1
Construction Status Resale
HOA Fees $90
HOA Y/N Yes
Year Built 2017
Annual Tax Amount $4,718
Tax Year 2021
Lot Size 7,405 Sqft
Acres 0.17
Property Description
Lakeview at Ivy Creek latest gem! This meticulously maintained "like new" property features the latest upgrades. Upon entering, you will immediately be amazed by the abundance of natural lighting shining through the first-floor windows. Additional main level features: open floor plan, formal dining room, office/library, beautiful kitchen with quartz countertops, white shaker style cabinets, walk-in pantry, powder, and additional closet storage. As you make your way to the second level, you will continue to experience the openness this home offers with the spacious owner's suite, walk-in closet, bathroom with shower & soaking tub. The second level also features 3 additional bedrooms, 2 full bathrooms, and easy access to the laundry room. Enjoy Georgia summer nights on the screened-in patio overlooking the community lake. Commute to nearby local shops and restaurants, Minutes away from I-85 & I-985
Location
State GA
County Gwinnett
Lake Name None
Rooms
Bedroom Description Oversized Master, Roommate Floor Plan, Other
Other Rooms None
Basement None
Dining Room Separate Dining Room, Other
Interior
Interior Features Double Vanity, Entrance Foyer, High Speed Internet, Tray Ceiling(s), Walk-In Closet(s), Other
Heating Forced Air, Natural Gas
Cooling Ceiling Fan(s), Central Air, Other
Flooring Carpet, Hardwood
Fireplaces Number 1
Fireplaces Type Living Room
Window Features Double Pane Windows
Appliance Dishwasher, Gas Cooktop, Gas Range, Gas Water Heater, Microwave, Range Hood, Refrigerator, Other
Laundry Upper Level
Exterior
Exterior Feature Rain Gutters, Other
Parking Features Driveway, Garage, Garage Door Opener
Garage Spaces 2.0
Fence Back Yard, Wrought Iron
Pool None
Community Features Homeowners Assoc, Tennis Court(s), Other
Utilities Available Cable Available, Electricity Available, Natural Gas Available, Phone Available, Sewer Available, Water Available, Other
Waterfront Description None
View Other
Roof Type Shingle
Street Surface Other
Accessibility None
Handicap Access None
Porch Covered, Enclosed, Patio, Rear Porch, Screened
Total Parking Spaces 2
Building
Lot Description Back Yard, Front Yard, Landscaped, Level, Other
Story Two
Foundation Slab
Sewer Public Sewer
Water Public
Architectural Style Traditional
Level or Stories Two
Structure Type Other
New Construction No
Construction Status Resale
Schools
Elementary Schools Freeman'S Mill
Middle Schools Twin Rivers
High Schools Mountain View
Others
HOA Fee Include Swim/Tennis
Senior Community no
Restrictions false
Tax ID R7100 214
Special Listing Condition None
Read Less Info
Want to know what your home might be worth? Contact us for a FREE valuation!

Our team is ready to help you sell your home for the highest possible price ASAP

Bought with Virtual Properties Realty.com
"My job is to find and attract mastery-based agents to the office, protect the culture, and make sure everyone is happy! "






