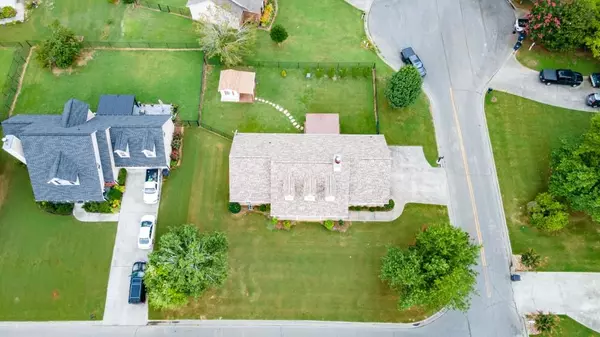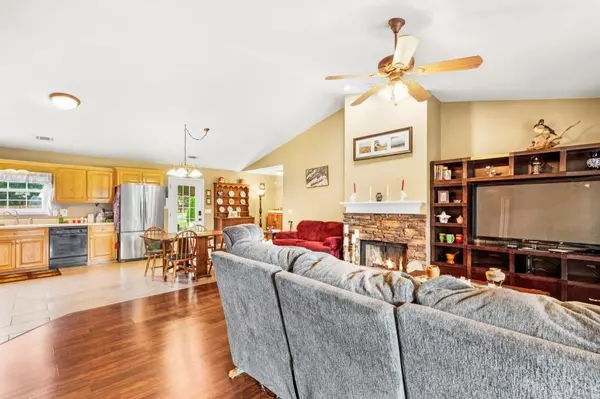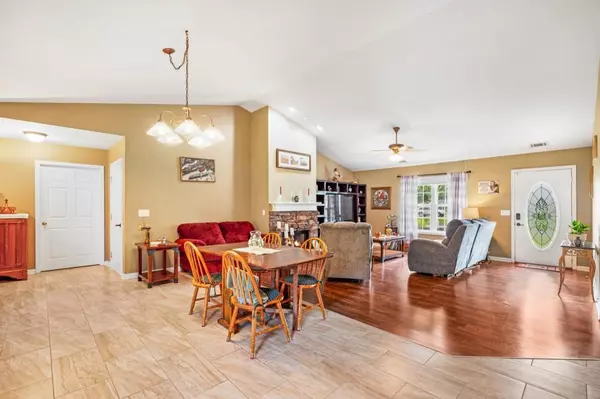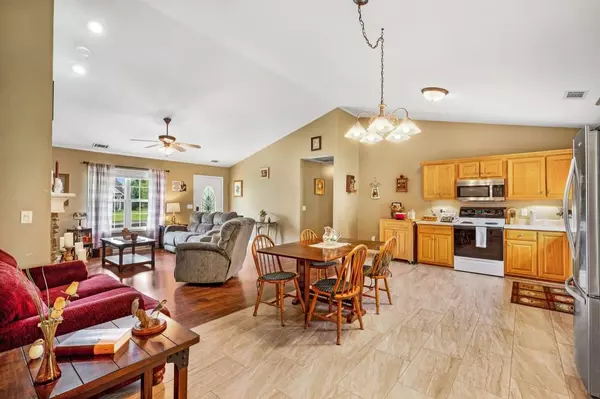$253,000
$245,000
3.3%For more information regarding the value of a property, please contact us for a free consultation.
3 Beds
2 Baths
1,530 SqFt
SOLD DATE : 09/30/2022
Key Details
Sold Price $253,000
Property Type Single Family Home
Sub Type Single Family Residence
Listing Status Sold
Purchase Type For Sale
Square Footage 1,530 sqft
Price per Sqft $165
Subdivision Summerfield
MLS Listing ID 7104422
Sold Date 09/30/22
Style Ranch
Bedrooms 3
Full Baths 2
Construction Status Resale
HOA Y/N No
Year Built 2002
Annual Tax Amount $861
Tax Year 2022
Lot Size 0.260 Acres
Acres 0.26
Property Description
The stunner of Summerfield - come home to this true 3/2 ranch that is simple to maintain, clean as a pin, and convenient to town. Approach the front door under a covered porch (sit and rock a minute, if you like) and step inside to a spacious open living space where the family room flows right into the wide kitchen and is conveniently near the massive utility room. Hardwoods merge with ceramic tile to give you one level of easily maintained floors. Travel down the hall to find two generously sized front bedrooms and a shared 4-piece bathroom. Enter the primary bedroom under a trey ceiling with a view to the meticulously manicured and fenced backyard. Another 4-piece bathroom and ample closet space complete the owner's suite. Mosey back to the kitchen and exit to the fenced backyard with its covered lanai and stone path to an outbuilding outfitted with electricity and air conditioning! This little backyard gem could be an office, she-shed, or even a perfectly posh playhouse. Rest easy in your investment knowing there's lots of life left in the roof and HVAC system which were both new in the last 5 years. Your corner lot and cul-de-sac proximity ensure you get the best of both worlds: neighborhood living with reduced traffic past your front door. This turn-key home in the city limits is ready and waiting for YOU!
Location
State GA
County Gordon
Lake Name None
Rooms
Bedroom Description Master on Main
Other Rooms Outbuilding
Basement None
Main Level Bedrooms 3
Dining Room Open Concept
Interior
Interior Features Bookcases
Heating Electric, Heat Pump
Cooling Central Air
Flooring Ceramic Tile, Hardwood
Fireplaces Number 1
Fireplaces Type Factory Built, Living Room
Window Features Double Pane Windows
Appliance Dishwasher, Electric Range, Electric Water Heater, Refrigerator
Laundry Laundry Room, Mud Room
Exterior
Exterior Feature Other
Parking Features Garage
Garage Spaces 2.0
Fence Back Yard
Pool None
Community Features None
Utilities Available Cable Available, Electricity Available, Phone Available, Sewer Available, Water Available
Waterfront Description None
View City
Roof Type Composition, Shingle
Street Surface Asphalt
Accessibility Grip-Accessible Features
Handicap Access Grip-Accessible Features
Porch Covered, Front Porch, Rear Porch
Total Parking Spaces 2
Building
Lot Description Back Yard, Corner Lot, Landscaped, Level
Story One
Foundation Slab
Sewer Public Sewer
Water Public
Architectural Style Ranch
Level or Stories One
Structure Type Stone, Vinyl Siding
New Construction No
Construction Status Resale
Schools
Elementary Schools Calhoun
Middle Schools Calhoun
High Schools Calhoun
Others
Senior Community no
Restrictions false
Tax ID CG56A214
Ownership Fee Simple
Acceptable Financing Cash, Conventional
Listing Terms Cash, Conventional
Financing no
Special Listing Condition None
Read Less Info
Want to know what your home might be worth? Contact us for a FREE valuation!

Our team is ready to help you sell your home for the highest possible price ASAP

Bought with Atlanta Communities Real Estate Brokerage
"My job is to find and attract mastery-based agents to the office, protect the culture, and make sure everyone is happy! "






