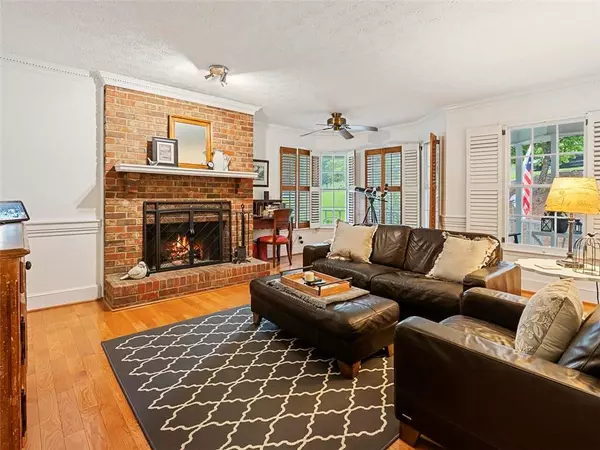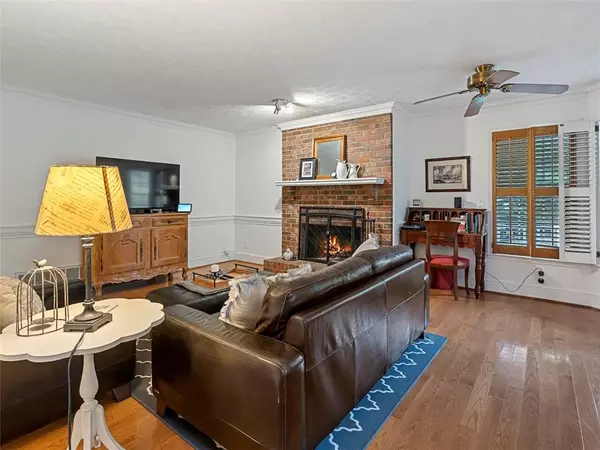$515,000
$520,000
1.0%For more information regarding the value of a property, please contact us for a free consultation.
4 Beds
3.5 Baths
2,654 SqFt
SOLD DATE : 09/29/2022
Key Details
Sold Price $515,000
Property Type Single Family Home
Sub Type Single Family Residence
Listing Status Sold
Purchase Type For Sale
Square Footage 2,654 sqft
Price per Sqft $194
Subdivision Village North Highlands
MLS Listing ID 7104779
Sold Date 09/29/22
Style Traditional
Bedrooms 4
Full Baths 3
Half Baths 1
Construction Status Resale
HOA Fees $350
HOA Y/N Yes
Year Built 1982
Annual Tax Amount $3,503
Tax Year 2021
Lot Size 0.519 Acres
Acres 0.5194
Property Description
This is the house you have been waiting for in East Cobb. This home has been lovingly upgraded throughout. The yard is one of the most beautiful you will see in any price range. Some of the upgrades in the kitchen include; flooring, butcher block countertops, hardware on the cabinetry, new backsplash, and stainless appliances. New 30 yr architectural just completed. New half bath on the main and all other bathrooms have been recently upgraded. Gleaming hardwoods throughout both levels. Large inviting owners suite with fireplace. Master bath features a large closet, shower with seamless door, large vanity with solid surface countertop, new lighting and built-in cabinetry. Three additional bedrooms and one updated hall full bath upstairs. Terrace level with hardwoods and an additional full bath. Ideal for a teen suite, game room, den or office. All new neutral paint colors invite you into this light filled home. Some of the other upgrades include all new outlets, newly installed mesh gutter guards, updated landscaping and yard sprinkler system. The tax records do not indicate the accurate square footage and does not include the terrace level.
Location
State GA
County Cobb
Lake Name None
Rooms
Bedroom Description Other
Other Rooms None
Basement Daylight, Driveway Access, Finished Bath
Dining Room Separate Dining Room
Interior
Interior Features High Speed Internet, Walk-In Closet(s)
Heating Central, Forced Air, Natural Gas
Cooling Ceiling Fan(s), Central Air, Zoned
Flooring Ceramic Tile, Hardwood
Fireplaces Number 2
Fireplaces Type Family Room, Master Bedroom
Window Features Plantation Shutters
Appliance Dishwasher, Disposal, Gas Cooktop
Laundry Main Level
Exterior
Exterior Feature Gas Grill, Other
Parking Features Drive Under Main Level, Garage
Garage Spaces 2.0
Fence Invisible
Pool None
Community Features Homeowners Assoc, Pool, Street Lights, Tennis Court(s)
Utilities Available Cable Available, Electricity Available, Natural Gas Available, Phone Available, Underground Utilities, Water Available
Waterfront Description None
View Other
Roof Type Composition
Street Surface Asphalt
Accessibility None
Handicap Access None
Porch Covered, Deck, Front Porch, Wrap Around
Total Parking Spaces 2
Building
Lot Description Back Yard, Cul-De-Sac, Landscaped, Private, Sloped
Story Two
Foundation None
Sewer Public Sewer
Water Public
Architectural Style Traditional
Level or Stories Two
Structure Type Other
New Construction No
Construction Status Resale
Schools
Elementary Schools Garrison Mill
Middle Schools Mabry
High Schools Lassiter
Others
HOA Fee Include Swim/Tennis
Senior Community no
Restrictions false
Tax ID 16025700200
Special Listing Condition None
Read Less Info
Want to know what your home might be worth? Contact us for a FREE valuation!

Our team is ready to help you sell your home for the highest possible price ASAP

Bought with Compass
"My job is to find and attract mastery-based agents to the office, protect the culture, and make sure everyone is happy! "






