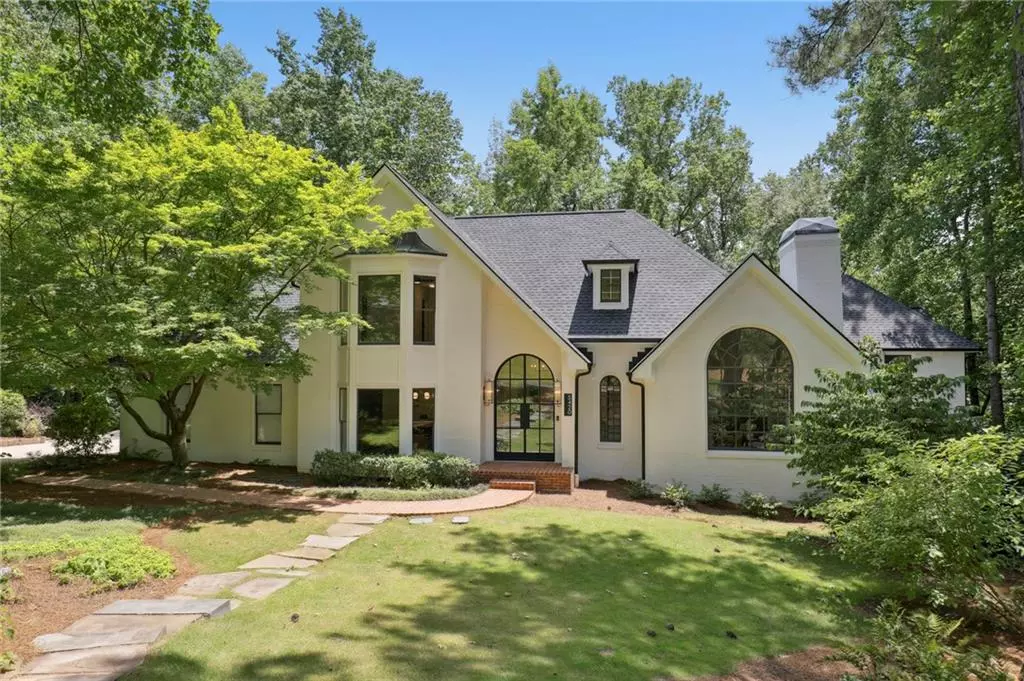$1,550,000
$1,700,000
8.8%For more information regarding the value of a property, please contact us for a free consultation.
5 Beds
4.5 Baths
6,762 SqFt
SOLD DATE : 10/04/2022
Key Details
Sold Price $1,550,000
Property Type Single Family Home
Sub Type Single Family Residence
Listing Status Sold
Purchase Type For Sale
Square Footage 6,762 sqft
Price per Sqft $229
Subdivision Glen Errol
MLS Listing ID 7112848
Sold Date 10/04/22
Style Other
Bedrooms 5
Full Baths 4
Half Baths 1
Construction Status Updated/Remodeled
HOA Y/N No
Year Built 1985
Annual Tax Amount $9,897
Tax Year 2021
Lot Size 0.681 Acres
Acres 0.6807
Property Description
Move right into this completely refreshed Glen Errol gem ITP in Sandy Springs. The open floorplan meshes traditional and modern design elements throughout creating the perfect transitional balance. Entering from the garage, you are greeted with a large mudroom with plenty of storage, Kitchen features oversized 10' island, soft close cabinetry, commercial grade appliances (48" gas range w/ griddle), built in refrigerator, undermount lights, both walk in butlers pantry and dry goods storage, top of the line counters. Custom millwork and iron railing throughout the home. Living space features a large fireplace, LED lighting throughout, wet bar with wine storage featuring 110 bottle wine fridge and ample storage. Screened in porch w/ slate tile and deck are ideal for entertaining. Entering the home through the front door, you are greeted with a custom built iron door, shiplap accent walls and designer lighting. Master bedroom features tall ceilings, fireplace, LED lighting, master bath with freestanding tub, double vanity, shower w/ two shower heads and steam shower, large walk in closet. Basement features in law suite, game room and room ideal for home gym or theater. Three bedrooms upstairs are spacious and well appointed. Large bonus space above kitchen. Home benefits from great curb appeal and a large private backyard. Home has a new roof, new HVAC and water heaters, wifi enabled thermostats and many other updates.
Location
State GA
County Fulton
Lake Name None
Rooms
Bedroom Description None
Other Rooms None
Basement Finished
Main Level Bedrooms 1
Dining Room Seats 12+, Separate Dining Room
Interior
Interior Features Beamed Ceilings, Entrance Foyer 2 Story
Heating Central
Cooling Central Air
Flooring Ceramic Tile, Hardwood, Vinyl
Fireplaces Number 2
Fireplaces Type Family Room, Master Bedroom
Window Features None
Appliance Dishwasher, Gas Range, Microwave, Range Hood, Refrigerator
Laundry Upper Level
Exterior
Exterior Feature Private Yard
Parking Features Garage
Garage Spaces 2.0
Fence None
Pool None
Community Features Near Schools
Utilities Available Cable Available, Electricity Available, Natural Gas Available
Waterfront Description None
View Other
Roof Type Composition
Street Surface None
Accessibility None
Handicap Access None
Porch None
Total Parking Spaces 2
Building
Lot Description Back Yard, Front Yard, Landscaped, Private, Wooded
Story Three Or More
Foundation Concrete Perimeter
Sewer Public Sewer
Water Public
Architectural Style Other
Level or Stories Three Or More
Structure Type Brick 4 Sides
New Construction No
Construction Status Updated/Remodeled
Schools
Elementary Schools Heards Ferry
Middle Schools Ridgeview Charter
High Schools Riverwood International Charter
Others
Senior Community no
Restrictions false
Tax ID 17 013400040207
Special Listing Condition None
Read Less Info
Want to know what your home might be worth? Contact us for a FREE valuation!

Our team is ready to help you sell your home for the highest possible price ASAP

Bought with Harry Norman Realtors
"My job is to find and attract mastery-based agents to the office, protect the culture, and make sure everyone is happy! "






