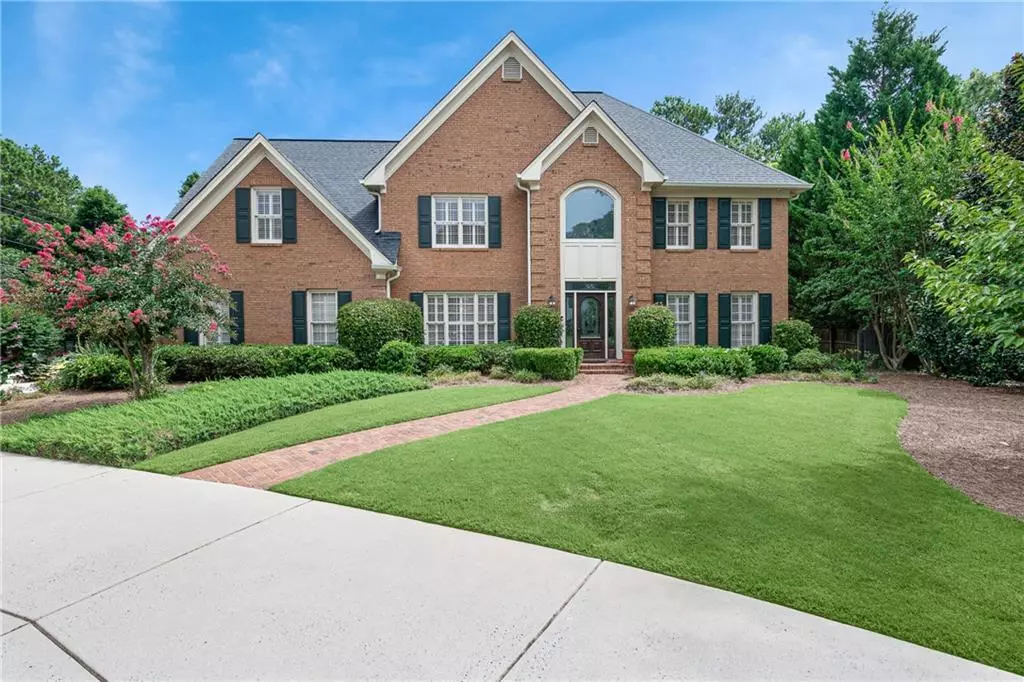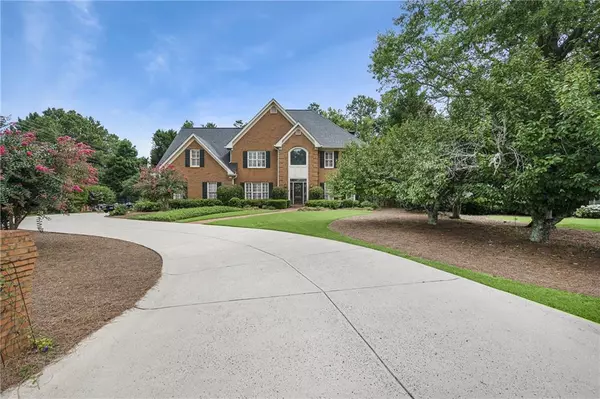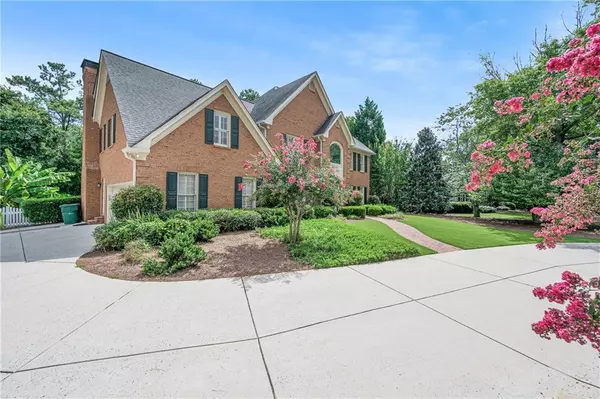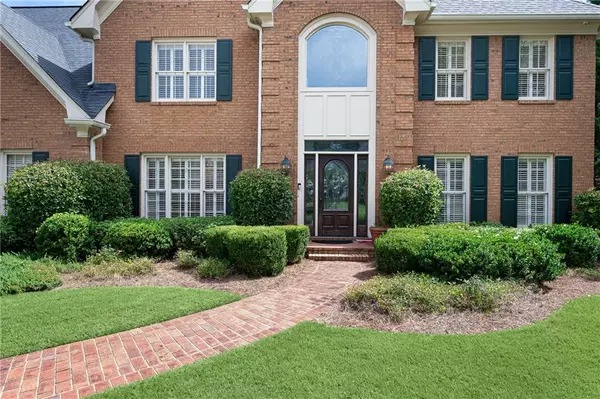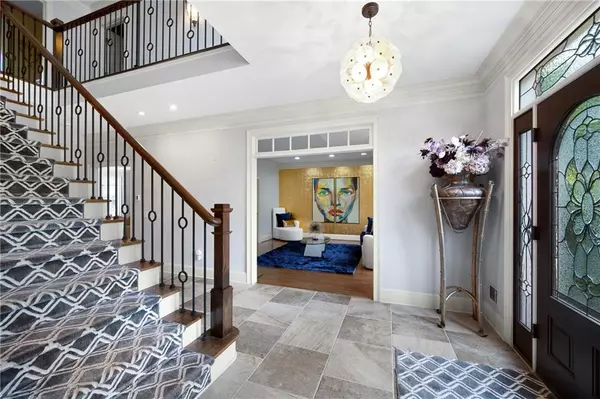$881,000
$895,000
1.6%For more information regarding the value of a property, please contact us for a free consultation.
5 Beds
4.5 Baths
5,620 SqFt
SOLD DATE : 10/07/2022
Key Details
Sold Price $881,000
Property Type Single Family Home
Sub Type Single Family Residence
Listing Status Sold
Purchase Type For Sale
Square Footage 5,620 sqft
Price per Sqft $156
Subdivision Spalding Green
MLS Listing ID 7092370
Sold Date 10/07/22
Style Traditional
Bedrooms 5
Full Baths 4
Half Baths 1
Construction Status Resale
HOA Fees $450
HOA Y/N Yes
Year Built 1988
Annual Tax Amount $7,736
Tax Year 2019
Lot Size 0.549 Acres
Acres 0.5492
Property Description
Stunning Traditional 3-sided brick home which is move-in ready and a lot of square footage for the price. Great curb appeal with an extra long driveway for parking multiple cars. 3 finished levels offering 5 bedrooms & 4.5 bathrooms on a large level private lot in a super neighborhood.
Wonderful family & entertaining home. Bright and airy tiled entrance hall leading to the Chef's kitchen w/custom cabinets, Stainless Steel appliances, large island and beautiful granite countertops, Italian Mosaic backsplash & keeping room with a custom floor to ceiling stone fireplace and rear staircase access to the 1st floor. Hardwood floors throughout the main level, spacious family room with fireplace, wet bar and wine chiller, formal living room with feature wall and a large 12 seater dining room w/chandelier. The year round sunroom off the family room opens to an expansive newer deck running the full length of the house with dual staircases to the garden.
The Large Master bedroom suite with his and hers 2-story walk in closets and spa bathroom can be found on the 1st floor along with 4 additional large bedrooms and 2 bathrooms one of which is a Jack and Jill bathroom. Large laundry room is also located on the 1st floor for easy access.
The terrace level incorporates a separate media & game room with another custom stone fireplace, a full bathroom, large storage room and a secret room/office. Walkout to a covered patio area and the beautiful garden with plenty of room for a pool. Square footage in tax records does not reflect terrace level. Additional features include updated security system and plantation shutters throughout the home.
Location
State GA
County Fulton
Lake Name None
Rooms
Bedroom Description Other
Other Rooms None
Basement Bath/Stubbed, Daylight, Exterior Entry, Finished, Full, Interior Entry
Dining Room Seats 12+, Separate Dining Room
Interior
Interior Features Bookcases, Central Vacuum, Entrance Foyer, High Ceilings 9 ft Main, High Speed Internet, His and Hers Closets, Tray Ceiling(s), Walk-In Closet(s), Wet Bar
Heating Forced Air, Natural Gas, Zoned
Cooling Ceiling Fan(s), Central Air, Humidity Control, Zoned
Flooring Carpet, Hardwood
Fireplaces Number 3
Fireplaces Type Basement, Family Room, Gas Log, Gas Starter, Keeping Room
Window Features Skylight(s)
Appliance Dishwasher, Disposal, Double Oven, ENERGY STAR Qualified Appliances, Gas Range, Gas Water Heater, Microwave, Refrigerator, Self Cleaning Oven
Laundry Laundry Room, Upper Level
Exterior
Exterior Feature Rear Stairs
Parking Features Garage, Garage Faces Side, Level Driveway
Garage Spaces 2.0
Fence None
Pool None
Community Features Homeowners Assoc, Street Lights
Utilities Available Cable Available, Electricity Available, Natural Gas Available, Phone Available, Sewer Available, Underground Utilities, Water Available
Waterfront Description None
View Other
Roof Type Composition
Street Surface Asphalt
Accessibility None
Handicap Access None
Porch Deck, Patio
Total Parking Spaces 2
Building
Lot Description Corner Lot, Landscaped, Level, Private
Story Two
Foundation Brick/Mortar
Sewer Public Sewer
Water Public
Architectural Style Traditional
Level or Stories Two
Structure Type Brick 3 Sides
New Construction No
Construction Status Resale
Schools
Elementary Schools Dunwoody Springs
Middle Schools Sandy Springs
High Schools North Springs
Others
Senior Community no
Restrictions false
Tax ID 06 031100070012
Special Listing Condition None
Read Less Info
Want to know what your home might be worth? Contact us for a FREE valuation!

Our team is ready to help you sell your home for the highest possible price ASAP

Bought with Keller Williams Realty Peachtree Rd.
"My job is to find and attract mastery-based agents to the office, protect the culture, and make sure everyone is happy! "

