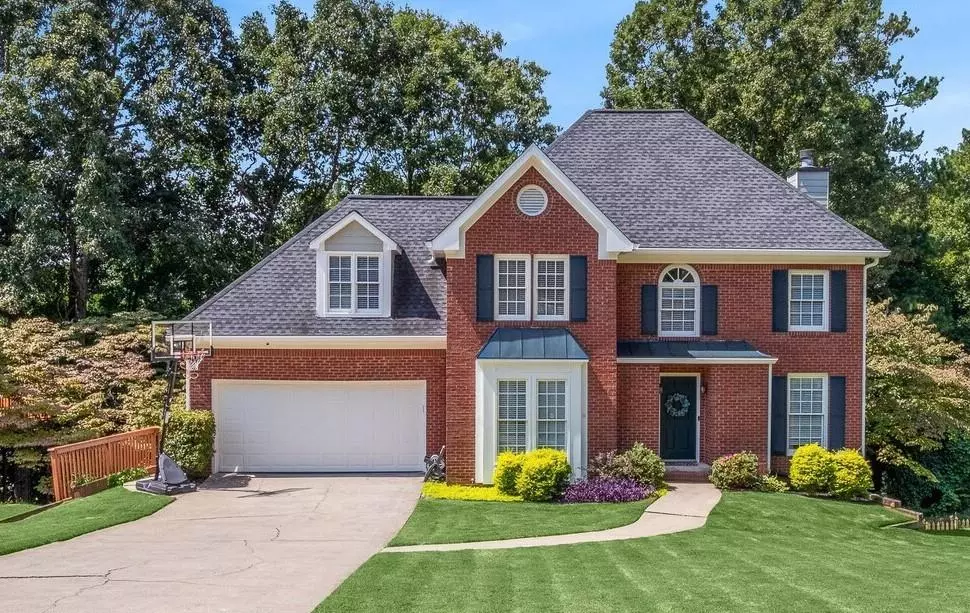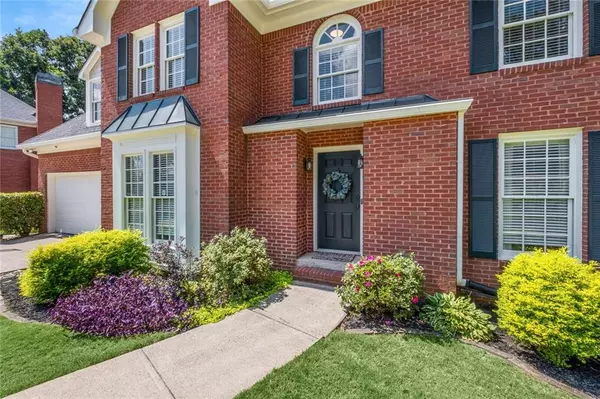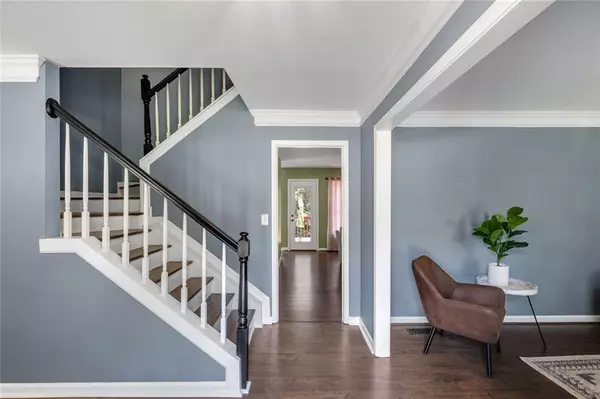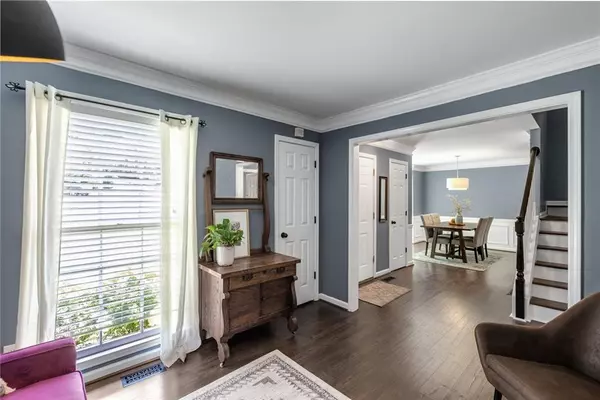$510,000
$500,000
2.0%For more information regarding the value of a property, please contact us for a free consultation.
6 Beds
3.5 Baths
3,502 SqFt
SOLD DATE : 10/11/2022
Key Details
Sold Price $510,000
Property Type Single Family Home
Sub Type Single Family Residence
Listing Status Sold
Purchase Type For Sale
Square Footage 3,502 sqft
Price per Sqft $145
Subdivision Loring Square
MLS Listing ID 7107728
Sold Date 10/11/22
Style Traditional
Bedrooms 6
Full Baths 3
Half Baths 1
Construction Status Resale
HOA Fees $535
HOA Y/N Yes
Year Built 1993
Annual Tax Amount $3,587
Tax Year 2021
Lot Size 0.396 Acres
Acres 0.3964
Property Description
Welcome to this beautiful home that provides room to roam and large spaces to grow into on a homesite with hardwood trees for shade and color. The entry foyer is flanked by a separate and formal living room and dining room, both with large windows that allow natural light to bathe the interior throughout the day. The family room features a fireplace with raised hearth, floor-to-ceiling windows and direct access to the deck with treeline views. The kitchen is truly a treat with a bank of windows, large eat-in area and convenient breakfast bar seating for a quick bite. All stainless appliances with a tiled backsplash and more than ample counter and cabinet space is a huge plus! Take the hardwood stairs to the primary suite on the second floor boasting a dramatic trey ceiling with room for a sitting area; spacious primary bath with a deep soaking tub, double vanities, walk-in closet and designer color palette. You will love the gracious size of the secondary bedrooms, they do not disappoint. The terrace level provides even more living space and bedrooms making this the perfect flex area to make your own! Even the garage is move-in ready for you with its smooth floor and room for a workbench. Outdoor areas include the deck for entertaining and plenty of room for your patio furniture and BBQ with a view of trees; a covered patio is off the terrace level and is another great opportunity to turn your yard into a backyard oasis! Designer details include easy-care laminate flooring, crown moulding and chair rail in the dining room. This is also a SmartHome with the following upgrades: HVAC/heating system are Google NEST controlled; doorbell Google NEST with camera; front and rear NEST cameras. Located in a highly sought-after school district, this is an active community in close proximity to conveniences with a ton to offer!
Location
State GA
County Cobb
Lake Name None
Rooms
Bedroom Description None
Other Rooms None
Basement Exterior Entry, Finished, Finished Bath, Full
Dining Room Separate Dining Room
Interior
Interior Features Bookcases, Disappearing Attic Stairs, Entrance Foyer, High Speed Internet, Smart Home, Walk-In Closet(s)
Heating Forced Air, Natural Gas, Zoned
Cooling Ceiling Fan(s), Central Air, Zoned
Flooring Carpet, Ceramic Tile, Other
Fireplaces Number 1
Fireplaces Type Decorative, Gas Starter, Living Room
Window Features Shutters
Appliance Dishwasher, Disposal, Electric Range, Gas Water Heater, Microwave, Range Hood, Refrigerator, Self Cleaning Oven
Laundry Upper Level
Exterior
Exterior Feature Private Front Entry
Parking Features Driveway, Garage, Garage Door Opener, Garage Faces Front, Kitchen Level
Garage Spaces 2.0
Fence None
Pool None
Community Features Clubhouse, Homeowners Assoc, Meeting Room, Near Trails/Greenway, Playground, Pool, Tennis Court(s)
Utilities Available Cable Available, Electricity Available, Natural Gas Available, Phone Available, Sewer Available, Underground Utilities, Water Available
Waterfront Description None
View Other
Roof Type Composition
Street Surface Paved
Accessibility Accessible Electrical and Environmental Controls
Handicap Access Accessible Electrical and Environmental Controls
Porch Deck
Total Parking Spaces 4
Building
Lot Description Back Yard, Cul-De-Sac, Front Yard, Landscaped
Story Three Or More
Foundation Concrete Perimeter
Sewer Public Sewer
Water Public
Architectural Style Traditional
Level or Stories Three Or More
Structure Type Brick Front, Cement Siding
New Construction No
Construction Status Resale
Schools
Elementary Schools Cheatham Hill
Middle Schools Lovinggood
High Schools Hillgrove
Others
Senior Community no
Restrictions true
Tax ID 19019400210
Special Listing Condition None
Read Less Info
Want to know what your home might be worth? Contact us for a FREE valuation!

Our team is ready to help you sell your home for the highest possible price ASAP

Bought with Ansley Real Estate| Christie's International Real Estate

"My job is to find and attract mastery-based agents to the office, protect the culture, and make sure everyone is happy! "






