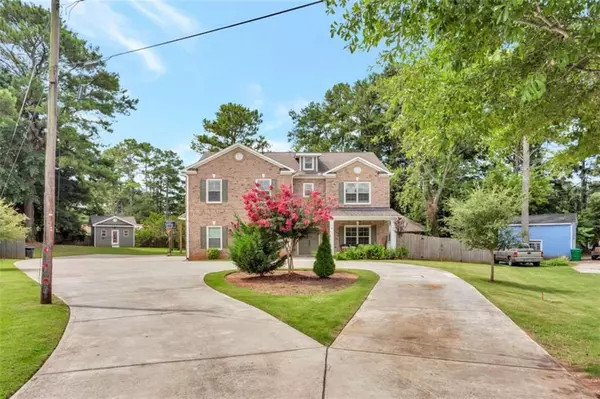$545,000
$575,000
5.2%For more information regarding the value of a property, please contact us for a free consultation.
5 Beds
3 Baths
3,162 SqFt
SOLD DATE : 10/07/2022
Key Details
Sold Price $545,000
Property Type Single Family Home
Sub Type Single Family Residence
Listing Status Sold
Purchase Type For Sale
Square Footage 3,162 sqft
Price per Sqft $172
Subdivision Waco Forest
MLS Listing ID 7089961
Sold Date 10/07/22
Style Traditional
Bedrooms 5
Full Baths 3
Construction Status Resale
HOA Y/N No
Year Built 2017
Annual Tax Amount $5,721
Tax Year 2021
Lot Size 0.820 Acres
Acres 0.82
Property Description
This stunning 4 sided brick home is nestled in Waco Forest and is only 5 years old. Professionally landscaped, it offers a timeless design with lifestyle in mind. Ornamented with coffered and tray ceilings, this home also features hardwood floors, 6" molding and crown molding, and granite countertops throughout. In the kitchen you will find stainless steel appliances, gorgeous earth tone glass backsplash, and rubbed bronze finishes and fixtures. The second floor offers lavish high pile carpet, a sitting area and an oversized laundry room with magnificent cabinetry. Through the double entry of the primary suite discover the expansive accommodations and extravagant tiled bathroom: colossal walk-in closet with separate gentleman's closet, luxury hydro massage tub, glass shower, and elongated double vanity. This home also features recessed lighting throughout and walk-in closets in every bedroom. The private backyard presents a leisurely atmosphere with its food prep area, double grill, screened in porch with fireplace, huge gazebo, stage/dance floor, and in ground BBQ pit. The yard is level and inviting, perfect for entertaining or enjoying outdoor games. The circular driveway and extended concrete side driveway allow for plentiful extra parking.
Location
State GA
County Gwinnett
Lake Name None
Rooms
Bedroom Description Oversized Master
Other Rooms Gazebo, Other
Basement None
Main Level Bedrooms 1
Dining Room Great Room
Interior
Interior Features Disappearing Attic Stairs, Double Vanity, High Ceilings 9 ft Lower, High Ceilings 9 ft Main, High Ceilings 9 ft Upper, High Speed Internet, Tray Ceiling(s), Walk-In Closet(s)
Heating Forced Air
Cooling Central Air
Flooring Carpet, Hardwood
Fireplaces Number 2
Fireplaces Type Family Room, Outside
Window Features None
Appliance Dishwasher, Disposal, Refrigerator
Laundry Laundry Room, Upper Level
Exterior
Exterior Feature Private Yard, Other
Parking Features Driveway, Garage, Garage Door Opener, Garage Faces Side, Kitchen Level, Level Driveway
Garage Spaces 2.0
Fence Back Yard, Privacy
Pool None
Community Features None
Utilities Available Cable Available, Electricity Available, Water Available
Waterfront Description None
View Other
Roof Type Composition
Street Surface Asphalt
Accessibility None
Handicap Access None
Porch Covered, Deck, Front Porch, Rear Porch, Screened
Total Parking Spaces 5
Building
Lot Description Back Yard, Cul-De-Sac, Front Yard, Landscaped, Level
Story Two
Foundation Slab
Sewer Septic Tank
Water Public
Architectural Style Traditional
Level or Stories Two
Structure Type Brick 4 Sides, Wood Siding
New Construction No
Construction Status Resale
Schools
Elementary Schools Lilburn
Middle Schools Lilburn
High Schools Meadowcreek
Others
Senior Community no
Restrictions false
Tax ID R6163 066
Ownership Fee Simple
Financing no
Special Listing Condition None
Read Less Info
Want to know what your home might be worth? Contact us for a FREE valuation!

Our team is ready to help you sell your home for the highest possible price ASAP

Bought with Global Partners Realty Group, LLC.
"My job is to find and attract mastery-based agents to the office, protect the culture, and make sure everyone is happy! "






