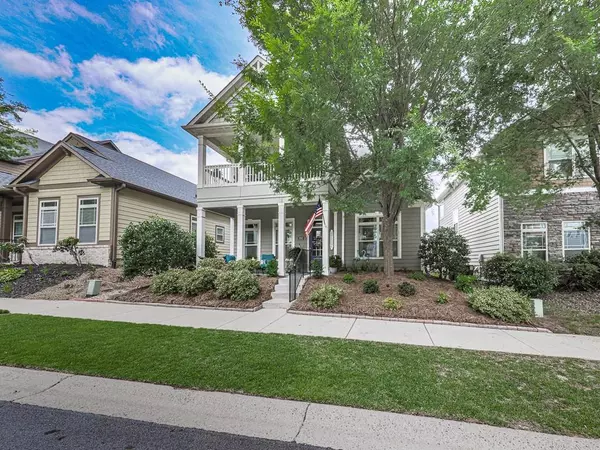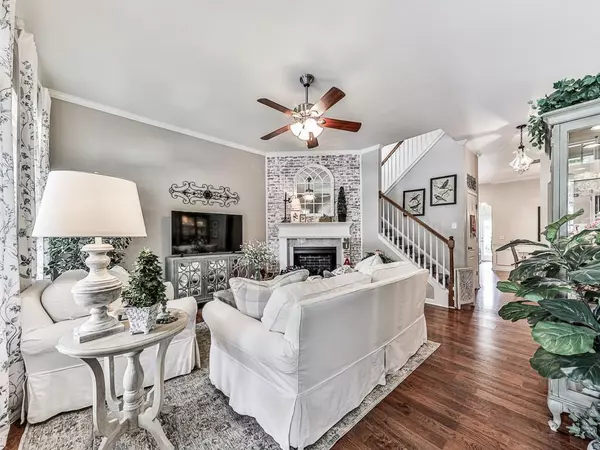$405,900
$415,000
2.2%For more information regarding the value of a property, please contact us for a free consultation.
4 Beds
2.5 Baths
2,229 SqFt
SOLD DATE : 10/13/2022
Key Details
Sold Price $405,900
Property Type Single Family Home
Sub Type Single Family Residence
Listing Status Sold
Purchase Type For Sale
Square Footage 2,229 sqft
Price per Sqft $182
Subdivision Park Village
MLS Listing ID 7081874
Sold Date 10/13/22
Style Craftsman
Bedrooms 4
Full Baths 2
Half Baths 1
Construction Status Resale
HOA Y/N Yes
Year Built 2006
Annual Tax Amount $2,877
Tax Year 2021
Lot Size 3,484 Sqft
Acres 0.08
Property Description
Significantly reduced price change on this beautiful home full of Southern charm! Front porch, balcony, and adorable courtyard offer lots of relaxing spaces to sip your sweet tea! Upon entering the home you are met with a stunning hearth in family room that leads to beautifully updated kitchen with all new appliances. Biggest surprise of this home is it also features a master on the main! Owner has lovingly updated and replaced everything from flooring to lights. Upstairs is a large flex space currently being uses as second owners suite that opens up to balcony. Additionally, there are 3 more bedrooms upstairs with full bath. All this in beautiful Park Village, which features beautiful clubhouse and pool and is conveniently located to Riverstone Canton area. This one is truly a must see!
Location
State GA
County Cherokee
Lake Name None
Rooms
Bedroom Description Master on Main
Other Rooms None
Basement None
Main Level Bedrooms 1
Dining Room Seats 12+
Interior
Interior Features Double Vanity, High Ceilings 10 ft Main, Walk-In Closet(s)
Heating Central, Electric, Forced Air
Cooling Ceiling Fan(s), Central Air, Electric Air Filter
Flooring Carpet, Hardwood, Vinyl
Fireplaces Number 1
Fireplaces Type Electric, Factory Built
Window Features Shutters
Appliance Dishwasher, Disposal, Electric Range, Electric Water Heater, Microwave, Self Cleaning Oven
Laundry Laundry Room, Main Level
Exterior
Exterior Feature Other
Parking Features Attached, Garage
Garage Spaces 2.0
Fence Fenced
Pool None
Community Features Near Trails/Greenway, Playground, Pool
Utilities Available Cable Available, Electricity Available, Phone Available, Sewer Available, Underground Utilities, Water Available
Waterfront Description None
View Other
Roof Type Composition, Shingle
Street Surface Asphalt, Paved
Accessibility None
Handicap Access None
Porch Covered, Front Porch, Patio
Total Parking Spaces 2
Building
Lot Description Sloped
Story Two
Foundation Slab
Sewer Public Sewer
Water Private
Architectural Style Craftsman
Level or Stories Two
Structure Type Cement Siding
New Construction No
Construction Status Resale
Schools
Elementary Schools William G. Hasty, Sr.
Middle Schools Teasley
High Schools Cherokee
Others
Senior Community no
Restrictions false
Tax ID 14N21B 091
Special Listing Condition None
Read Less Info
Want to know what your home might be worth? Contact us for a FREE valuation!

Our team is ready to help you sell your home for the highest possible price ASAP

Bought with Keller Williams Realty Atlanta Partners
"My job is to find and attract mastery-based agents to the office, protect the culture, and make sure everyone is happy! "






