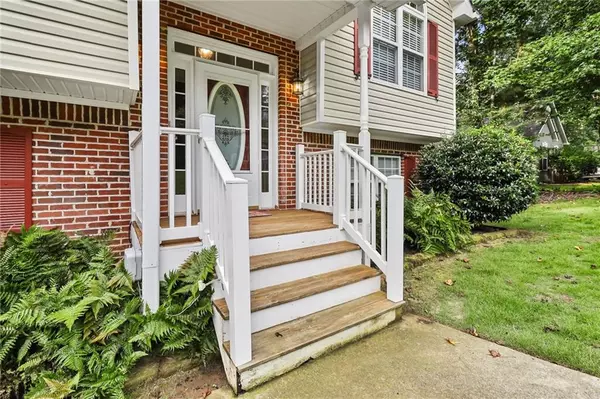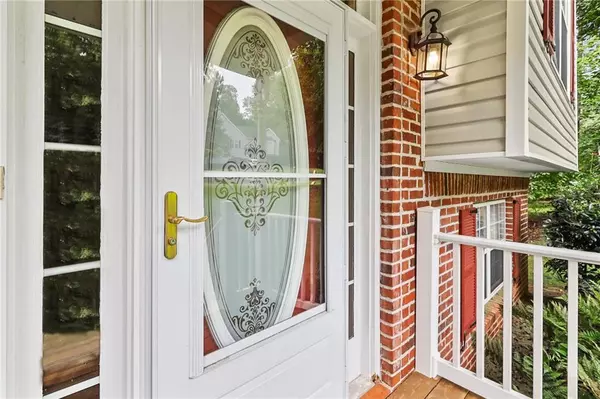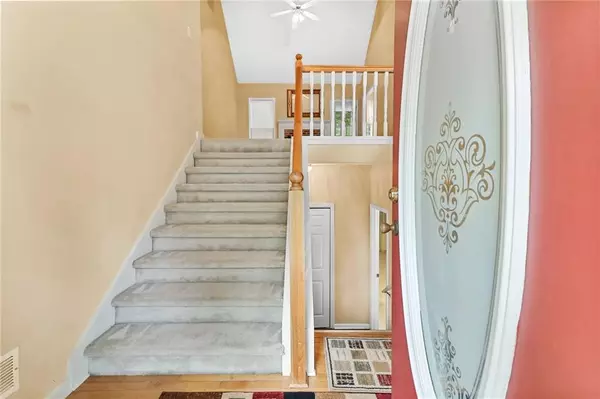$325,000
$325,000
For more information regarding the value of a property, please contact us for a free consultation.
4 Beds
3 Baths
2,210 SqFt
SOLD DATE : 10/11/2022
Key Details
Sold Price $325,000
Property Type Single Family Home
Sub Type Single Family Residence
Listing Status Sold
Purchase Type For Sale
Square Footage 2,210 sqft
Price per Sqft $147
Subdivision Applewood Park Estates
MLS Listing ID 7111986
Sold Date 10/11/22
Style Contemporary/Modern
Bedrooms 4
Full Baths 3
Construction Status Resale
HOA Y/N No
Year Built 1997
Annual Tax Amount $871
Tax Year 2021
Lot Size 1.251 Acres
Acres 1.2515
Property Description
This home has been "Loved" and meticulously cared for. The yard is Zoysia Zion Sod and has an irrigation system. There is a lifetime warranty on the gutter guards install in 2009. The roof was replaced in 3013. And there is so much storage space in the beautiful home!! It is a split foyer with nice wide steps which makes moving furniture so much easier. The main floor boast a large vaulted living room with a beautiful brick fireplace and is open to the spacious formal dinning room with vaulted ceiling & large ceiling fan. From the living room you have access to the large open deck (trex decking) The breakfast room is off the living room with beautiful hardwood floors, a nice ceiling fan and a bay window overlooking the luscious back yard. The galley kitchen has tons of cabinet space with a large pantry ceiling to floor, seller is leaving the refrigerator. The hallway leads to 2 comfortable size guest bedrooms with spacious closets and a shared bath at the end of the hallway with a walk in jetted tub, rain shower head and hand held shower head. The master suite has a trey ceiling and double doors that lead to a large enclosed covered screened porch with trex decking. Enjoy your morning coffee overlooking the beautiful backyard and nature. The master bath has a single large rectangle sink which allows for more counter space, a jetted tub and separate shower. The basement (lower level) has a finished bathroom with a shower and a large bedroom with a closet & double window facing the back of the home, a finished office with a window facing the front of the home that allows natural light (no closet in the office) there is a closet in the hall way and the laundry closet is in the hallway. The laundry closet is deep and has a lot of storage space. The washer and dryer go with the home. The 3 car garage is on the lower level with 3 electric garage doors. and a door to the exterior that leads to the back yard where you will find a large patio located under the deck from upstairs and stairs to the deck above. There is an outbuilding on the deck under the deck that stays with the home. So if you are a gardener this would be perfect for storing your pots, potting soil etc. The yard is fenced and backs up to beautiful mature hardwoods that canopy the yard.
Location
State GA
County Douglas
Lake Name None
Rooms
Bedroom Description Master on Main, Roommate Floor Plan
Other Rooms Shed(s)
Basement Daylight, Driveway Access, Exterior Entry, Finished, Finished Bath, Interior Entry
Main Level Bedrooms 3
Dining Room Open Concept, Separate Dining Room
Interior
Interior Features Entrance Foyer, High Ceilings 9 ft Main, High Speed Internet, Vaulted Ceiling(s), Walk-In Closet(s)
Heating Central, Forced Air, Natural Gas
Cooling Ceiling Fan(s), Central Air
Flooring Carpet, Ceramic Tile, Hardwood
Fireplaces Number 1
Fireplaces Type Factory Built, Family Room, Gas Log, Gas Starter
Window Features Double Pane Windows
Appliance Dishwasher, Dryer, Gas Range, Gas Water Heater, Microwave, Refrigerator, Tankless Water Heater, Washer
Laundry In Hall, Lower Level
Exterior
Exterior Feature Balcony, Private Front Entry, Private Rear Entry, Storage
Parking Features Drive Under Main Level, Driveway, Garage, Garage Door Opener, Garage Faces Side, Level Driveway
Garage Spaces 3.0
Fence None
Pool None
Community Features None
Utilities Available Cable Available, Electricity Available, Natural Gas Available, Phone Available, Water Available
Waterfront Description None
View Trees/Woods
Roof Type Composition
Street Surface Asphalt, Paved
Accessibility None
Handicap Access None
Porch Covered, Deck, Enclosed, Rear Porch, Screened
Total Parking Spaces 3
Building
Lot Description Back Yard, Cul-De-Sac, Front Yard, Level, Sloped
Story Two
Foundation Slab
Sewer Septic Tank
Water Public
Architectural Style Contemporary/Modern
Level or Stories Two
Structure Type Aluminum Siding
New Construction No
Construction Status Resale
Schools
Elementary Schools Mason Creek
Middle Schools Mason Creek
High Schools Alexander
Others
Senior Community no
Restrictions false
Tax ID 00730250018
Acceptable Financing Cash, Conventional
Listing Terms Cash, Conventional
Special Listing Condition None
Read Less Info
Want to know what your home might be worth? Contact us for a FREE valuation!

Our team is ready to help you sell your home for the highest possible price ASAP

Bought with Orchard Brokerage LLC
"My job is to find and attract mastery-based agents to the office, protect the culture, and make sure everyone is happy! "






