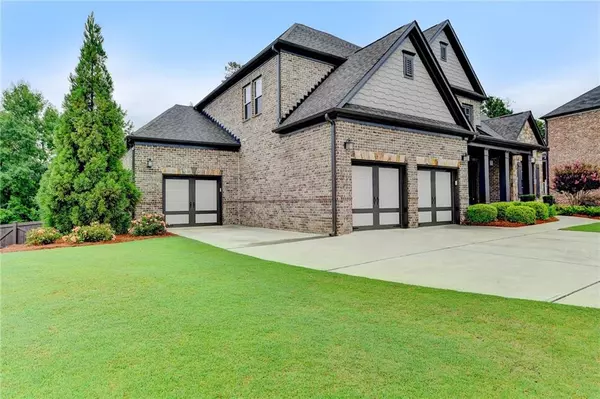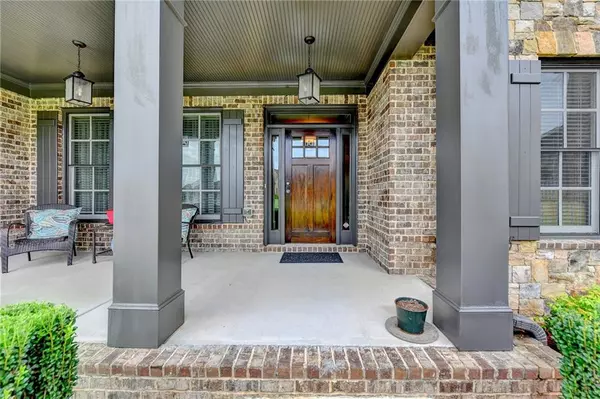$1,020,900
$990,900
3.0%For more information regarding the value of a property, please contact us for a free consultation.
5 Beds
4.5 Baths
6,967 SqFt
SOLD DATE : 10/06/2022
Key Details
Sold Price $1,020,900
Property Type Single Family Home
Sub Type Single Family Residence
Listing Status Sold
Purchase Type For Sale
Square Footage 6,967 sqft
Price per Sqft $146
Subdivision Laurel Manor
MLS Listing ID 7099760
Sold Date 10/06/22
Style Traditional
Bedrooms 5
Full Baths 4
Half Baths 1
Construction Status Resale
HOA Fees $960
HOA Y/N Yes
Year Built 2016
Annual Tax Amount $3,611
Tax Year 2021
Lot Size 0.400 Acres
Acres 0.4
Property Description
Extraordinary opportunity in much sought-after, award-winning Buford City School District! Luxury detail and well-appointed open floor plan with natural light. Three car garage with large front sitting porch invites you in. Formal living room/office boasts French doors, transoms and sidelights. Banquet sized dining room features impressive shadowboxing trim, crown molding and accessible butler's pantry. The gourmet kitchen features an abundance of counter space and cabinets, enough for any cook's needs. The kitchen also includes a pantry, breakfast room/ keeping room that leads to an over-sized deck. The expansive great room boasts beautiful, coffered ceilings and a wall of windows for loads of light. Laundry room on main with a mud room waiting to be designed with your special touch. Enjoy outdoor living watching TV on the screened porch with fireplace that also includes a patio below. These overlook the serene pool with waterfall and sun deck. The owner's suite impresses with a large spa bath and spacious walk-in closet. Upstairs offers a possible second master or teen suite with ensuite bath, spacious closet and a second laundry room. Remaining two upstairs oversized bedrooms have an ensuite Jack and Jill bath. The terrace level includes a fully equipped theater room with chairs and system which will remain with the property, along with a kitchenette. There is also an additional bedroom and full bath, 2nd great room/game room for your family to enjoy. The beautiful yard is landscaped and fenced for privacy.
Location
State GA
County Gwinnett
Lake Name None
Rooms
Bedroom Description Master on Main, Oversized Master, Studio
Other Rooms None
Basement Daylight, Exterior Entry, Finished, Finished Bath, Full
Main Level Bedrooms 1
Dining Room Butlers Pantry, Separate Dining Room
Interior
Interior Features Coffered Ceiling(s), Disappearing Attic Stairs, Double Vanity, Entrance Foyer, High Ceilings 10 ft Main, High Ceilings 10 ft Upper, High Speed Internet, Walk-In Closet(s)
Heating Central, Electric
Cooling Ceiling Fan(s), Central Air
Flooring Carpet, Ceramic Tile, Hardwood
Fireplaces Number 2
Fireplaces Type Great Room, Outside
Window Features Insulated Windows
Appliance Dishwasher, Disposal, Electric Oven, Gas Cooktop, Gas Water Heater, Microwave, Range Hood, Self Cleaning Oven
Laundry Laundry Room, Main Level, Mud Room, Upper Level
Exterior
Exterior Feature Private Rear Entry, Private Yard, Rear Stairs
Parking Features Attached, Driveway, Garage Door Opener, Level Driveway
Fence Back Yard, Privacy, Wood
Pool In Ground
Community Features Clubhouse, Meeting Room, Pool, Sidewalks
Utilities Available Cable Available, Electricity Available, Natural Gas Available, Sewer Available, Underground Utilities, Water Available
Waterfront Description None
View Other
Roof Type Shingle
Street Surface Asphalt, Paved
Accessibility None
Handicap Access None
Porch Covered, Deck, Enclosed, Front Porch, Side Porch
Private Pool true
Building
Lot Description Back Yard, Corner Lot, Front Yard, Landscaped, Sloped
Story Three Or More
Foundation Concrete Perimeter
Sewer Public Sewer
Water Public
Architectural Style Traditional
Level or Stories Three Or More
Structure Type Brick 4 Sides
New Construction No
Construction Status Resale
Schools
Elementary Schools Buford
Middle Schools Buford
High Schools Buford
Others
HOA Fee Include Swim/Tennis
Senior Community no
Restrictions false
Tax ID R1004A317
Ownership Fee Simple
Special Listing Condition None
Read Less Info
Want to know what your home might be worth? Contact us for a FREE valuation!

Our team is ready to help you sell your home for the highest possible price ASAP

Bought with CYMA Platinum, Inc
"My job is to find and attract mastery-based agents to the office, protect the culture, and make sure everyone is happy! "






