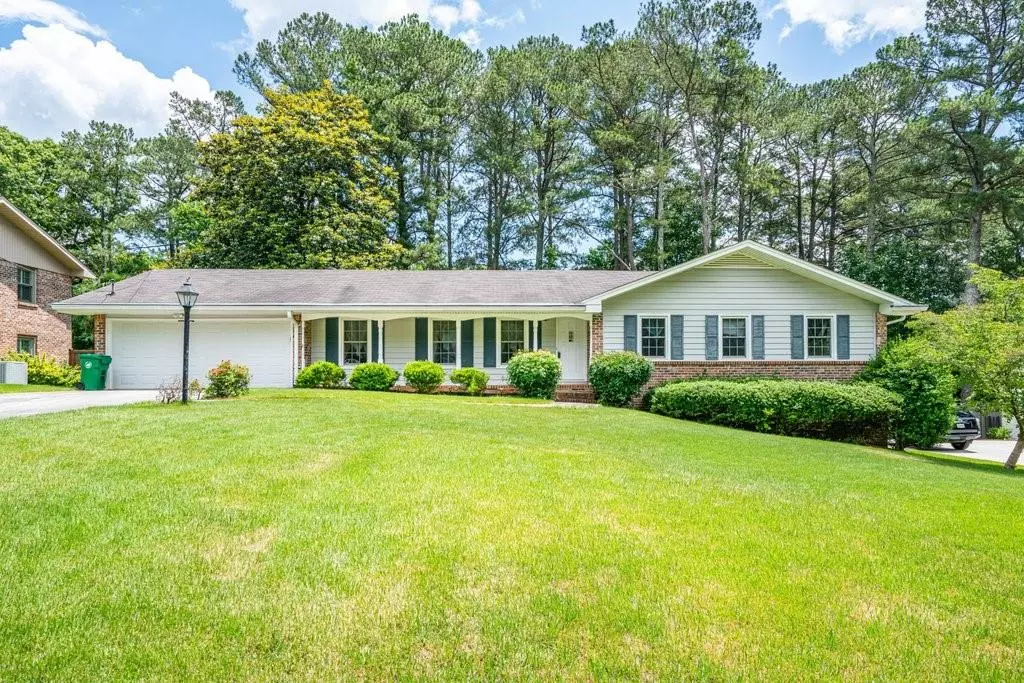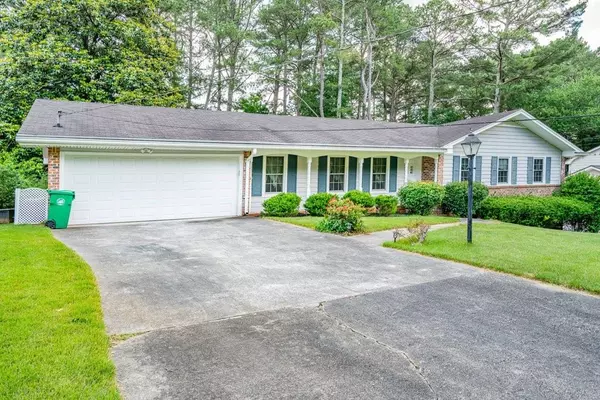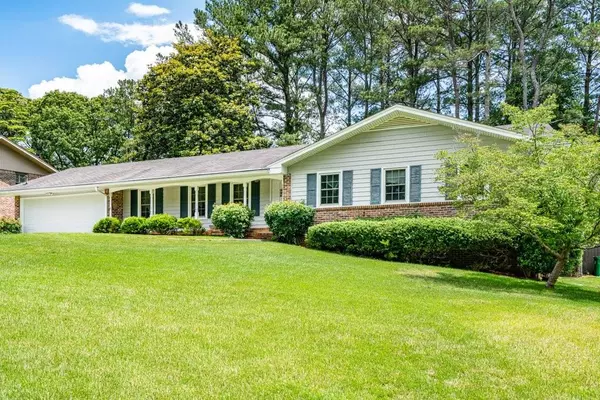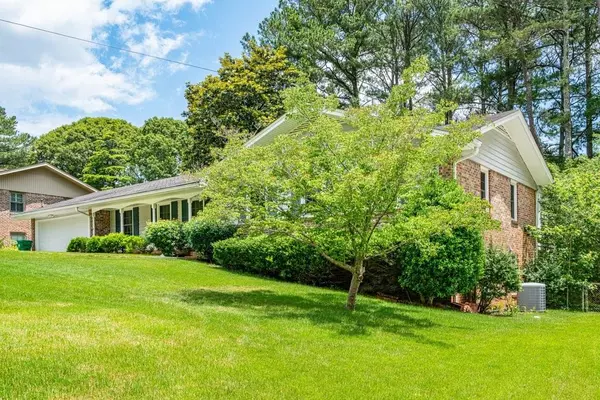$475,000
$475,000
For more information regarding the value of a property, please contact us for a free consultation.
3 Beds
2 Baths
2,558 SqFt
SOLD DATE : 10/24/2022
Key Details
Sold Price $475,000
Property Type Single Family Home
Sub Type Single Family Residence
Listing Status Sold
Purchase Type For Sale
Square Footage 2,558 sqft
Price per Sqft $185
Subdivision Cambridge Estate
MLS Listing ID 7117199
Sold Date 10/24/22
Style Ranch
Bedrooms 3
Full Baths 2
Construction Status Resale
HOA Y/N No
Year Built 1967
Annual Tax Amount $974
Tax Year 2021
Lot Size 0.400 Acres
Acres 0.4
Property Description
Great opportunity to make this home your own. Well-loved and cared for, but needs updating. From the 2-car garage, the door enters into the kitchen and eat-in breakfast area. To the left of the eat-in area is the laundry room. The separate dining room and formal living room are located in the front of the home and both are nicely sized and next to the hallway and front door.
The 2 secondary bedrooms are quite roomy and share a bathroom. The primary bedroom is very large with a large walk-in closet and the bathroom has an entrance from the bedroom as well as the hallway. The family room has built-in bookshelves and a brick fireplace. The large area behind the fireplace was an addition across the back of the home that also extended the size of the primary bedroom. This addition has lots of natural light with a bank of windows with a view onto the backyard. You can exit the addition onto the back deck and from there into the yard. The backyard is fenced and the beautiful magnolia tree, that is expansive, was planted years ago by the owner. The unfinished basement area is extensive and could be finished for lots of additional living space.
Additional items: Water heater - 2020; HVAC - 2010/11; Refrigerator - 1-year-old, also comes with the washer and dryer, Generac generator - 15kw; Rainbird sprinkler system; Termite bond is active; HVAC has been serviced yearly. Waterproofing in the basement from ESOG and crawlspace mold remediation with warranty completed mid-September, 2022. The documentation will be provided to the buyer at or before closing.
Location
State GA
County Dekalb
Lake Name None
Rooms
Bedroom Description Master on Main, Roommate Floor Plan
Other Rooms None
Basement Daylight, Exterior Entry, Full, Unfinished
Main Level Bedrooms 3
Dining Room Other
Interior
Interior Features Bookcases, Disappearing Attic Stairs, Entrance Foyer, Walk-In Closet(s)
Heating Heat Pump
Cooling Ceiling Fan(s), Central Air, Heat Pump
Flooring Carpet, Ceramic Tile, Hardwood, Vinyl
Fireplaces Number 1
Fireplaces Type Family Room, Gas Log, Gas Starter, Glass Doors
Window Features None
Appliance Dishwasher, Disposal, Electric Cooktop, Electric Oven, Gas Water Heater, Refrigerator
Laundry In Kitchen, Laundry Room, Main Level
Exterior
Exterior Feature Private Front Entry, Private Rear Entry, Private Yard
Parking Features Driveway, Garage, Garage Faces Front, Kitchen Level, Level Driveway, On Street
Garage Spaces 2.0
Fence Chain Link, Fenced
Pool None
Community Features None
Utilities Available Cable Available, Electricity Available, Natural Gas Available, Phone Available, Sewer Available, Water Available
Waterfront Description None
View Other
Roof Type Composition
Street Surface Asphalt
Accessibility Accessible Bedroom, Accessible Kitchen
Handicap Access Accessible Bedroom, Accessible Kitchen
Porch Deck, Front Porch
Total Parking Spaces 2
Building
Lot Description Back Yard, Landscaped, Level
Story One
Foundation Concrete Perimeter
Sewer Public Sewer
Water Public
Architectural Style Ranch
Level or Stories One
Structure Type Brick 3 Sides, Vinyl Siding
New Construction No
Construction Status Resale
Schools
Elementary Schools Dunwoody
Middle Schools Peachtree
High Schools Dunwoody
Others
Senior Community no
Restrictions false
Tax ID 18 361 08 017
Special Listing Condition None
Read Less Info
Want to know what your home might be worth? Contact us for a FREE valuation!

Our team is ready to help you sell your home for the highest possible price ASAP

Bought with Chapman Hall Realtors
"My job is to find and attract mastery-based agents to the office, protect the culture, and make sure everyone is happy! "






