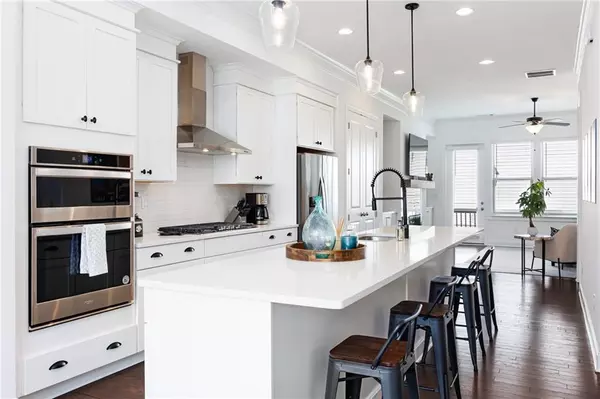$635,000
$619,000
2.6%For more information regarding the value of a property, please contact us for a free consultation.
3 Beds
3.5 Baths
2,364 SqFt
SOLD DATE : 10/28/2022
Key Details
Sold Price $635,000
Property Type Townhouse
Sub Type Townhouse
Listing Status Sold
Purchase Type For Sale
Square Footage 2,364 sqft
Price per Sqft $268
Subdivision Reverie On Cumberland
MLS Listing ID 7111235
Sold Date 10/28/22
Style Traditional
Bedrooms 3
Full Baths 3
Half Baths 1
Construction Status Resale
HOA Fees $225
HOA Y/N Yes
Year Built 2019
Annual Tax Amount $5,795
Tax Year 2021
Lot Size 871 Sqft
Acres 0.02
Property Description
Enjoy resort-style living in this spectacular Townhome in the heart of Vinings! This open-concept floor plan is gorgeous with high-end finishes throughout, custom plantation shutters, and a fireplace in the main living room flanked by custom built bookcases. The pristine white gourmet chefs kitchen opens to a beautiful serene back deck on one end and a view to the spectacular pool on the other. White quartz countertops are on the large island with a sink, convenient and beautiful to the backdrop of a stainless steel 5 burner gas cooktop, vent hood, and tumbled stone subway tile. Timeless hardwoods are throughout the living, dining, kitchen and stairs. Upstairs you will find an expansive owners retreat with spa-like master bath with double vanities that opens up to a huge closet with plenty of space for clothes of all seasons! Additional bedrooms on upper and lower floors are all ensuite and of generous size, unlike other units in this community. There is a private 2 car garage entry and separate storage space/ closets on all floors that can also be easily converted to an elevator space. Do not miss this opportunity to be tucked away, yet close to everything in the prestigious Reverie at Cumberland!
Location
State GA
County Cobb
Lake Name None
Rooms
Bedroom Description Oversized Master, Sitting Room
Other Rooms None
Basement None
Dining Room Great Room, Open Concept
Interior
Interior Features Bookcases, Double Vanity, Entrance Foyer, High Ceilings 9 ft Lower, High Ceilings 9 ft Upper, High Ceilings 10 ft Main, Walk-In Closet(s)
Heating Electric, Natural Gas
Cooling Ceiling Fan(s), Central Air
Flooring Carpet, Hardwood
Fireplaces Number 1
Fireplaces Type Family Room
Window Features Insulated Windows, Plantation Shutters
Appliance Dishwasher, Disposal, Dryer, Gas Cooktop, Microwave, Refrigerator, Washer
Laundry Upper Level
Exterior
Exterior Feature Balcony, Private Rear Entry
Parking Features Garage, Garage Door Opener, Garage Faces Rear
Garage Spaces 2.0
Fence None
Pool In Ground
Community Features Clubhouse, Fitness Center, Gated, Homeowners Assoc, Near Schools, Near Shopping, Near Trails/Greenway, Pool, Sidewalks, Street Lights
Utilities Available Electricity Available, Natural Gas Available, Water Available
Waterfront Description None
View City, Pool
Roof Type Shingle
Street Surface Asphalt
Accessibility None
Handicap Access None
Porch Deck, Rear Porch
Total Parking Spaces 2
Private Pool false
Building
Lot Description Landscaped, Level
Story Three Or More
Foundation Slab
Sewer Public Sewer
Water Public
Architectural Style Traditional
Level or Stories Three Or More
Structure Type Brick 3 Sides
New Construction No
Construction Status Resale
Schools
Elementary Schools Teasley
Middle Schools Campbell
High Schools Campbell
Others
HOA Fee Include Maintenance Structure, Maintenance Grounds, Pest Control, Swim/Tennis, Termite, Trash
Senior Community no
Restrictions false
Tax ID 17083900640
Ownership Fee Simple
Financing no
Special Listing Condition None
Read Less Info
Want to know what your home might be worth? Contact us for a FREE valuation!

Our team is ready to help you sell your home for the highest possible price ASAP

Bought with Coldwell Banker Realty

"My job is to find and attract mastery-based agents to the office, protect the culture, and make sure everyone is happy! "






