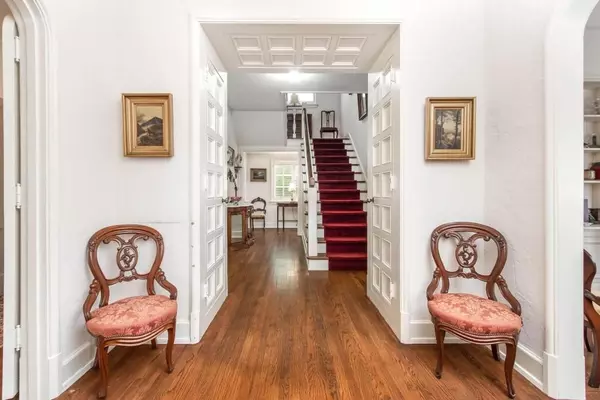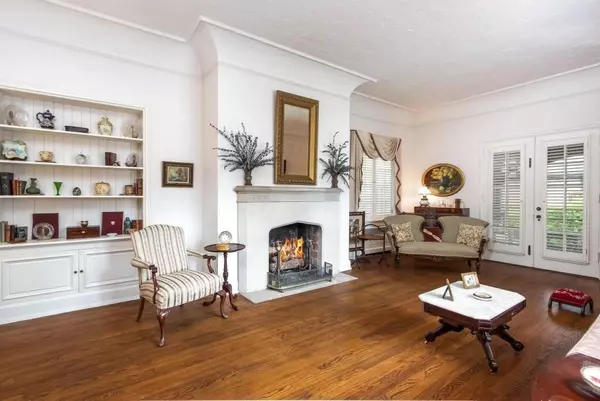$577,500
$600,000
3.8%For more information regarding the value of a property, please contact us for a free consultation.
4 Beds
2 Baths
3,084 SqFt
SOLD DATE : 11/02/2022
Key Details
Sold Price $577,500
Property Type Single Family Home
Sub Type Single Family Residence
Listing Status Sold
Purchase Type For Sale
Square Footage 3,084 sqft
Price per Sqft $187
Subdivision Downtown Monroe
MLS Listing ID 7090128
Sold Date 11/02/22
Style Tudor
Bedrooms 4
Full Baths 2
Construction Status Resale
HOA Y/N No
Year Built 1928
Annual Tax Amount $1,948
Tax Year 2021
Lot Size 1.310 Acres
Acres 1.31
Property Description
This 3 bedroom / 2 bath 1920s Tudor style home is one of Monroe's most unique properties. The architecture and attention to detail will wow you! Keep the historic character of home while adding your own floor plan changes & updates. Hardwoods throughout, fully tiled baths, 10-ft ceilings, original plaster walls with hand-scraped rounded corners on ceilings, gorgeous built-ins in throughout the home, & much more. Master suite wing features a bedroom & bath with a separate den/office, with upstairs featuring 3 additional bedrooms and full bath. Ample storage on second floor and in unfinished basement. Basement could be finished for more living area and already has a fully functional water closet so your bath is halfway completed! Lovely side porch off living room to sit and enjoy your morning coffee while bird watching. Situated on over 1.5 acres, the back yard is one of the most private on the street and would be perfect for a pool. Back yard also features a small cabin full of character that was built at same time as home, perfect for lawn equipment storage. Golf-cart or walk to town & enjoy all Downtown Monroe has to offer: shopping, dining, and year-round events will keep you busy & entertained! You will love living on Monroe's most historic street in one of the city's most iconic homes.
Location
State GA
County Walton
Lake Name None
Rooms
Bedroom Description Master on Main
Other Rooms Outbuilding
Basement Daylight, Exterior Entry
Main Level Bedrooms 1
Dining Room Seats 12+, Separate Dining Room
Interior
Interior Features Bookcases, Entrance Foyer, High Speed Internet
Heating Central
Cooling Central Air
Flooring Carpet, Ceramic Tile, Hardwood
Fireplaces Number 1
Fireplaces Type Masonry
Window Features Plantation Shutters
Appliance Dishwasher, Double Oven, Electric Range, Microwave, Refrigerator, Washer
Laundry Main Level, Other
Exterior
Exterior Feature Garden
Parking Features Detached
Fence None
Pool None
Community Features Near Marta, Near Schools, Near Shopping, Sidewalks, Street Lights
Utilities Available Cable Available, Electricity Available, Natural Gas Available, Phone Available, Sewer Available, Water Available
Waterfront Description None
View Other
Roof Type Slate
Street Surface Asphalt, Concrete
Accessibility None
Handicap Access None
Porch Front Porch
Total Parking Spaces 2
Building
Lot Description Private, Sloped
Story Two
Foundation Brick/Mortar, See Remarks
Sewer Public Sewer
Water Public
Architectural Style Tudor
Level or Stories Two
Structure Type Brick 4 Sides, Stone
New Construction No
Construction Status Resale
Schools
Elementary Schools Monroe
Middle Schools Carver
High Schools Monroe Area
Others
Senior Community no
Restrictions false
Tax ID M006000000234000
Financing no
Special Listing Condition None
Read Less Info
Want to know what your home might be worth? Contact us for a FREE valuation!

Our team is ready to help you sell your home for the highest possible price ASAP

Bought with Non FMLS Member

"My job is to find and attract mastery-based agents to the office, protect the culture, and make sure everyone is happy! "






